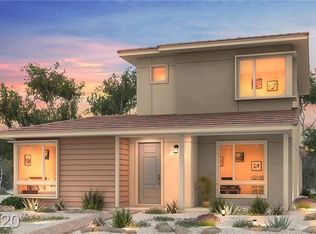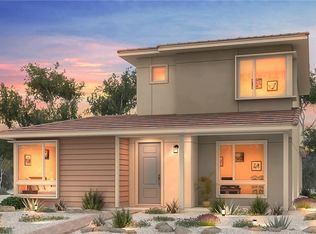Closed
$560,000
1091 E Sunset Rd, Henderson, NV 89011
3beds
2,266sqft
Single Family Residence
Built in 2020
4,356 Square Feet Lot
$551,100 Zestimate®
$247/sqft
$2,479 Estimated rent
Home value
$551,100
$502,000 - $606,000
$2,479/mo
Zestimate® history
Loading...
Owner options
Explore your selling options
What's special
Welcome to this nearly new, lightly lived-in home in the desirable Cadence community of Henderson! This stunning property features a spacious primary bedroom suite on the main level with a private AC unit, large walk-in closet, and a luxurious bathroom with dual shower heads. The primary bedroom and great room open to an outdoor enclosed covered patio. The open floor plan offers gorgeous wood-look tile flooring, can lights throughout, and a modern kitchen with a butler's pantry, pull-out shelving, and an island. Upstairs, enjoy a loft and secondary primary bedroom with a beautiful bath, walk-in closet, and private balcony overlooking the park and walking path. The home is energy-efficient with solar power (averaging $20/month for bills) and a tankless hot water system. Plus, the upstairs is plumbed for a second washer/dryer. With custom touches like ceiling fan wiring in every room and a serviced AC system, this home is truly a gem!
Zillow last checked: 8 hours ago
Listing updated: May 28, 2025 at 03:06pm
Listed by:
Robyn C. Gajjar BS.0036750 702-595-2014,
Las Vegas Sotheby's Int'l
Bought with:
Alexis Michaud, S.0185895
Huntington & Ellis, A Real Est
Source: LVR,MLS#: 2678302 Originating MLS: Greater Las Vegas Association of Realtors Inc
Originating MLS: Greater Las Vegas Association of Realtors Inc
Facts & features
Interior
Bedrooms & bathrooms
- Bedrooms: 3
- Bathrooms: 3
- Full bathrooms: 3
Primary bedroom
- Description: Bedroom With Bath Downstairs,Ceiling Light,Closet,Downstairs
- Dimensions: 14x16
Bedroom 2
- Description: Closet,Downstairs
- Dimensions: 13x11
Bedroom 3
- Description: Closet,Upstairs,Walk-In Closet(s),With Bath
- Dimensions: 14x12
Primary bathroom
- Description: Double Sink,Separate Shower
Kitchen
- Description: Breakfast Bar/Counter,Breakfast Nook/Eating Area,Butler Pantry,Pantry,Vaulted Ceiling
Living room
- Description: Vaulted Ceiling
- Dimensions: 20x16
Heating
- Central, Gas
Cooling
- Central Air, Electric
Appliances
- Included: Built-In Gas Oven, Dryer, Gas Cooktop, Disposal, Microwave, Refrigerator, Washer
- Laundry: Electric Dryer Hookup, Main Level, Laundry Room
Features
- Bedroom on Main Level, Primary Downstairs, Window Treatments
- Flooring: Carpet, Ceramic Tile
- Windows: Blinds, Double Pane Windows, Window Treatments
- Has fireplace: No
Interior area
- Total structure area: 2,266
- Total interior livable area: 2,266 sqft
Property
Parking
- Total spaces: 2
- Parking features: Attached, Epoxy Flooring, Garage, Private
- Attached garage spaces: 2
Features
- Stories: 2
- Patio & porch: Balcony, Covered, Patio, Porch
- Exterior features: Balcony, Barbecue, Porch, Patio, Private Yard
- Fencing: Block,Back Yard
Lot
- Size: 4,356 sqft
- Features: Desert Landscaping, Landscaped, < 1/4 Acre
Details
- Parcel number: 17905414017
- Zoning description: Single Family
- Horse amenities: None
Construction
Type & style
- Home type: SingleFamily
- Architectural style: Two Story
- Property subtype: Single Family Residence
Materials
- Roof: Tile
Condition
- Excellent,Resale
- Year built: 2020
Utilities & green energy
- Electric: Photovoltaics Seller Owned
- Sewer: Public Sewer
- Water: Public
Green energy
- Energy efficient items: Windows, Solar Panel(s)
Community & neighborhood
Security
- Security features: Security System Owned
Location
- Region: Henderson
- Subdivision: Cadence Village Parcel 1-I3
HOA & financial
HOA
- Has HOA: Yes
- HOA fee: $225 monthly
- Amenities included: Dog Park, Barbecue, Playground, Park
- Services included: Maintenance Grounds
- Association name: Cadence
- Association phone: 702-605-3111
Other
Other facts
- Listing agreement: Exclusive Right To Sell
- Listing terms: Cash,Conventional,FHA
Price history
| Date | Event | Price |
|---|---|---|
| 5/28/2025 | Sold | $560,000-0.9%$247/sqft |
Source: | ||
| 5/6/2025 | Pending sale | $565,000$249/sqft |
Source: | ||
| 4/28/2025 | Price change | $565,000-5.8%$249/sqft |
Source: | ||
| 3/6/2025 | Listed for sale | $600,000+35.7%$265/sqft |
Source: | ||
| 3/13/2020 | Sold | $442,249$195/sqft |
Source: Public Record Report a problem | ||
Public tax history
| Year | Property taxes | Tax assessment |
|---|---|---|
| 2025 | $5,164 +8% | $174,441 -4.3% |
| 2024 | $4,782 +8% | $182,357 +16.1% |
| 2023 | $4,428 +8% | $157,061 +13.5% |
Find assessor info on the county website
Neighborhood: Valley View
Nearby schools
GreatSchools rating
- 4/10C T Sewell Elementary SchoolGrades: PK-5Distance: 0.4 mi
- 5/10B Mahlon Brown Junior High SchoolGrades: 6-8Distance: 1 mi
- 4/10Basic Academy of Int'l Studies High SchoolGrades: 9-12Distance: 1.6 mi
Schools provided by the listing agent
- Elementary: Sewell, C.T.,Sewell, C.T.
- Middle: Brown B. Mahlon
- High: Basic Academy
Source: LVR. This data may not be complete. We recommend contacting the local school district to confirm school assignments for this home.
Get a cash offer in 3 minutes
Find out how much your home could sell for in as little as 3 minutes with a no-obligation cash offer.
Estimated market value
$551,100
Get a cash offer in 3 minutes
Find out how much your home could sell for in as little as 3 minutes with a no-obligation cash offer.
Estimated market value
$551,100

