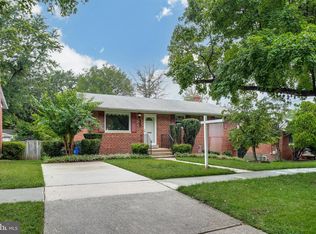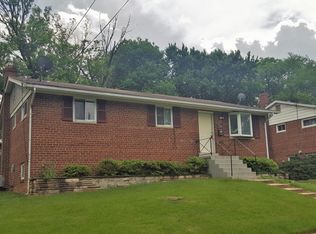Sold for $640,000
$640,000
10916 Lombardy Rd, Silver Spring, MD 20901
4beds
2,240sqft
Single Family Residence
Built in 1960
7,898 Square Feet Lot
$644,200 Zestimate®
$286/sqft
$3,920 Estimated rent
Home value
$644,200
$593,000 - $702,000
$3,920/mo
Zestimate® history
Loading...
Owner options
Explore your selling options
What's special
Welcome to 10916 Lombardy Rd, a PRIME property in every sense! Nestled in a peaceful neighborhood with easy access to parks, trails, and shopping, this thoughtfully remodeled home offers the perfect blend of warmth, space, and smart design. Completely renovated in 2021, this 4-bedroom, 3-bathroom residence spans two inviting levels. At a list price of $624,997, this deal is prime! Inside, you’ll find an open-concept living and dining area flooded with natural light. The stylish kitchen features ample built-in storage and opens seamlessly to a covered back porch—ideal for morning coffee, casual meals, or solving a crossword in peace. The main level features two spacious bedrooms with built-in closets. The primary suite includes an en-suite bath with a walk-in shower, while the second bedroom enjoys easy access to a full hall bath with a tub/shower combo—perfect for guests or family. Downstairs, the finished lower level adds up to even more flexibility: a generous recreation room with brand new LVP flooring, two additional bedrooms, a third full bath, and walk-out access to a covered patio and sunny backyard—perfect for entertaining or relaxing outdoors. Whether you're hosting a book club or balancing your budget, there's room for it all here. And let’s talk location: You’re steps from the Northwest Branch Trail and just minutes from the nature paths at Burnt Mills. Prime shopping and amenities nearby include Trader Joe’s, Starbucks, The Little Gym, and California Tortilla at the Shoppes of Burnt Mills, plus the Woodmoor Shopping Center (CVS, Chipotle, BoA, and more). Need more? Safeway, H-Mart, Costco, and the Wheaton Public Library are all within a 10-minute drive while Forest Knolls Elementary School and the Forest Knolls Swiming pool are within walking distance. If you're searching for a well-maintained, turnkey home with character, convenience, and just the right amount of number nerd flair — 10916 (despite being divisible by 2,729) Lombardy Road adds up beautifully.
Zillow last checked: 8 hours ago
Listing updated: January 20, 2026 at 10:02am
Listed by:
Phillip Allen 301-807-5045,
Corcoran McEnearney
Bought with:
Miguel Saba, 670280
Compass
Source: Bright MLS,MLS#: MDMC2180504
Facts & features
Interior
Bedrooms & bathrooms
- Bedrooms: 4
- Bathrooms: 3
- Full bathrooms: 3
- Main level bathrooms: 2
- Main level bedrooms: 2
Basement
- Area: 1120
Heating
- Central, Natural Gas
Cooling
- Central Air, Electric
Appliances
- Included: Gas Water Heater
Features
- Basement: Full,Windows,Walk-Out Access
- Has fireplace: No
Interior area
- Total structure area: 2,240
- Total interior livable area: 2,240 sqft
- Finished area above ground: 1,120
- Finished area below ground: 1,120
Property
Parking
- Total spaces: 5
- Parking features: Driveway, Off Street
- Uncovered spaces: 3
Accessibility
- Accessibility features: None
Features
- Levels: Two
- Stories: 2
- Pool features: None
Lot
- Size: 7,898 sqft
Details
- Additional structures: Above Grade, Below Grade
- Parcel number: 161301366852
- Zoning: R60
- Special conditions: Standard
Construction
Type & style
- Home type: SingleFamily
- Architectural style: Ranch/Rambler
- Property subtype: Single Family Residence
Materials
- Brick
- Foundation: Block
Condition
- New construction: No
- Year built: 1960
Utilities & green energy
- Sewer: Public Sewer
- Water: Public
Community & neighborhood
Location
- Region: Silver Spring
- Subdivision: Northwood Park View
Other
Other facts
- Listing agreement: Exclusive Right To Sell
- Ownership: Fee Simple
Price history
| Date | Event | Price |
|---|---|---|
| 7/25/2025 | Sold | $640,000+2.4%$286/sqft |
Source: | ||
| 5/23/2025 | Contingent | $624,997$279/sqft |
Source: | ||
| 5/14/2025 | Listed for sale | $624,997+10%$279/sqft |
Source: | ||
| 5/14/2021 | Sold | $568,000$254/sqft |
Source: | ||
| 5/7/2021 | Pending sale | $568,000$254/sqft |
Source: | ||
Public tax history
| Year | Property taxes | Tax assessment |
|---|---|---|
| 2025 | $6,550 +25.9% | $497,900 +10.2% |
| 2024 | $5,202 +11.2% | $451,900 +11.3% |
| 2023 | $4,677 +17.8% | $405,900 +12.8% |
Find assessor info on the county website
Neighborhood: Northwood Park View
Nearby schools
GreatSchools rating
- 7/10Forest Knolls Elementary SchoolGrades: PK-5Distance: 0.4 mi
- 6/10Silver Spring International Middle SchoolGrades: 6-8Distance: 2.4 mi
- 7/10Northwood High SchoolGrades: 9-12Distance: 0.6 mi
Schools provided by the listing agent
- Elementary: Forest Knolls
- Middle: Silver Spring International
- High: Northwood
- District: Montgomery County Public Schools
Source: Bright MLS. This data may not be complete. We recommend contacting the local school district to confirm school assignments for this home.

Get pre-qualified for a loan
At Zillow Home Loans, we can pre-qualify you in as little as 5 minutes with no impact to your credit score.An equal housing lender. NMLS #10287.

