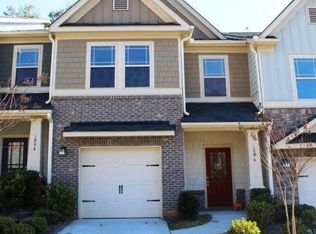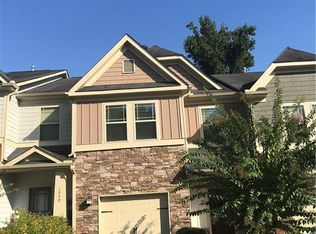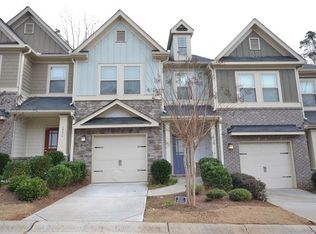This charming, well maintained home has been pristinely kept and is now available for you to call home! Inside, you'll find a layout that's perfect for entertaining with a well appointed chef's kitchen, inclusive of granite countertops, stainless steel appliances, an island with seating for 4 and views to the family room that's been completed with a cozy fireplace. Upstairs boasts an expansive master suite, 3 comfortable sized secondary bedrooms, and a walk out balcony.This home is simply immaculate and will not last! We're looking forwards of welcoming your family HOME! Welcome home to this well-maintained town home conveniently located in tier 1 of the Museum School lottery system! Upgrades galore including hardwoods throughout main
This property is off market, which means it's not currently listed for sale or rent on Zillow. This may be different from what's available on other websites or public sources.


