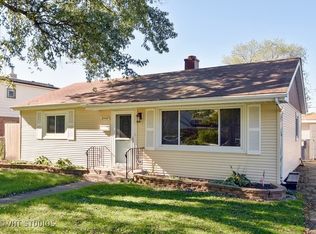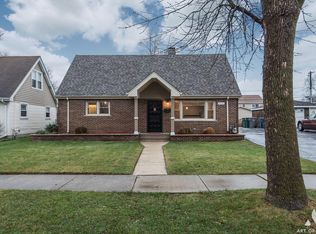Closed
$265,000
10942 Moody Ave, Chicago Ridge, IL 60415
4beds
1,014sqft
Single Family Residence
Built in 1953
8,308 Square Feet Lot
$266,400 Zestimate®
$261/sqft
$3,647 Estimated rent
Home value
$266,400
$240,000 - $296,000
$3,647/mo
Zestimate® history
Loading...
Owner options
Explore your selling options
What's special
The 1.5-story layout features a first-floor master bedroom and full bath, making everyday living easy and accessible. A bright living room with large picture windows welcomes natural light, creating a warm, inviting space to relax or entertain. The cozy family room, lined with windows overlooking the backyard, connects seamlessly to your private outdoor haven. Enjoy a large fenced yard perfect for gatherings, a patio for summer BBQs, and a shed for all your storage needs. Inside, you'll love the abundance of closets and storage. Located in a quiet neighborhood and conveniently located near several schools, parks, and local amenities. The area is known for seasonal events and farmers markets, this home is near the Metra and major highways, providing quick access to downtown Chicago and surrounding suburbs. Discover the perfect blend of small-town feel and big-city accessibility here.
Zillow last checked: 8 hours ago
Listing updated: October 02, 2025 at 01:39am
Listing courtesy of:
Michael Broderick 630-881-7185,
RE/MAX Professionals Select
Bought with:
Marisol Ramirez, CSC
Berkshire Hathaway HomeServices Starck Real Estate
Marisol Ramirez, CSC
Berkshire Hathaway HomeServices Starck Real Estate
Source: MRED as distributed by MLS GRID,MLS#: 12416440
Facts & features
Interior
Bedrooms & bathrooms
- Bedrooms: 4
- Bathrooms: 2
- Full bathrooms: 2
Primary bedroom
- Features: Flooring (Wood Laminate), Window Treatments (Shades)
- Level: Main
- Area: 132 Square Feet
- Dimensions: 12X11
Bedroom 2
- Features: Flooring (Carpet), Window Treatments (Blinds)
- Level: Second
- Area: 143 Square Feet
- Dimensions: 13X11
Bedroom 3
- Features: Flooring (Carpet), Window Treatments (Blinds)
- Level: Second
- Area: 132 Square Feet
- Dimensions: 12X11
Bedroom 4
- Features: Flooring (Carpet), Window Treatments (Blinds, Curtains/Drapes)
- Level: Main
- Area: 99 Square Feet
- Dimensions: 11X9
Family room
- Features: Flooring (Wood Laminate), Window Treatments (Blinds)
- Level: Main
- Area: 180 Square Feet
- Dimensions: 15X12
Kitchen
- Features: Flooring (Ceramic Tile), Window Treatments (Blinds)
- Level: Main
- Area: 120 Square Feet
- Dimensions: 12X10
Laundry
- Features: Flooring (Ceramic Tile)
- Level: Main
- Area: 96 Square Feet
- Dimensions: 12X08
Living room
- Features: Flooring (Carpet), Window Treatments (Blinds)
- Level: Main
- Area: 240 Square Feet
- Dimensions: 20X12
Heating
- Natural Gas, Forced Air
Cooling
- Central Air, Window Unit(s)
Appliances
- Included: Range, Microwave, Dishwasher, Refrigerator, Washer, Dryer
- Laundry: Main Level, Sink
Features
- 1st Floor Bedroom, 1st Floor Full Bath
- Basement: None
Interior area
- Total structure area: 0
- Total interior livable area: 1,014 sqft
Property
Parking
- Total spaces: 1
- Parking features: Asphalt, Garage Door Opener, On Site, Garage Owned, Detached, Garage
- Garage spaces: 1
- Has uncovered spaces: Yes
Accessibility
- Accessibility features: No Disability Access
Features
- Stories: 1
- Patio & porch: Patio
- Fencing: Fenced
Lot
- Size: 8,308 sqft
- Dimensions: 62X134
Details
- Additional structures: Shed(s)
- Parcel number: 24173060200000
- Special conditions: None
- Other equipment: Ceiling Fan(s), Fan-Attic Exhaust
Construction
Type & style
- Home type: SingleFamily
- Architectural style: Cape Cod
- Property subtype: Single Family Residence
Materials
- Vinyl Siding
- Foundation: Concrete Perimeter
- Roof: Asphalt
Condition
- New construction: No
- Year built: 1953
Utilities & green energy
- Electric: Circuit Breakers, 100 Amp Service
- Sewer: Public Sewer
- Water: Lake Michigan
Community & neighborhood
Security
- Security features: Carbon Monoxide Detector(s)
Community
- Community features: Curbs, Sidewalks, Street Lights, Street Paved
Location
- Region: Chicago Ridge
HOA & financial
HOA
- Services included: None
Other
Other facts
- Listing terms: VA
- Ownership: Fee Simple
Price history
| Date | Event | Price |
|---|---|---|
| 9/30/2025 | Sold | $265,000$261/sqft |
Source: | ||
| 8/4/2025 | Contingent | $265,000$261/sqft |
Source: | ||
| 7/29/2025 | Listed for sale | $265,000$261/sqft |
Source: | ||
| 7/29/2025 | Contingent | $265,000$261/sqft |
Source: | ||
| 7/24/2025 | Listed for sale | $265,000+85.3%$261/sqft |
Source: | ||
Public tax history
| Year | Property taxes | Tax assessment |
|---|---|---|
| 2023 | $5,736 +37.3% | $21,000 +49.1% |
| 2022 | $4,179 +3.6% | $14,086 |
| 2021 | $4,032 -0.9% | $14,086 |
Find assessor info on the county website
Neighborhood: 60415
Nearby schools
GreatSchools rating
- 4/10Ridge Central Elementary SchoolGrades: PK-5Distance: 0.2 mi
- 3/10Elden D Finley Jr High SchoolGrades: 6-8Distance: 0.2 mi
- 4/10H L Richards High Sch(Campus)Grades: 9-12Distance: 0.9 mi
Schools provided by the listing agent
- Elementary: Ridge Central Elementary School
- Middle: Elden D Finley Junior High Schoo
- District: 127.5
Source: MRED as distributed by MLS GRID. This data may not be complete. We recommend contacting the local school district to confirm school assignments for this home.
Get a cash offer in 3 minutes
Find out how much your home could sell for in as little as 3 minutes with a no-obligation cash offer.
Estimated market value$266,400
Get a cash offer in 3 minutes
Find out how much your home could sell for in as little as 3 minutes with a no-obligation cash offer.
Estimated market value
$266,400

