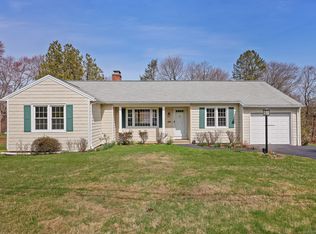Sold for $685,000
$685,000
11 Arden Road, Trumbull, CT 06611
3beds
1,658sqft
Single Family Residence
Built in 1952
0.5 Acres Lot
$695,900 Zestimate®
$413/sqft
$3,672 Estimated rent
Home value
$695,900
$626,000 - $772,000
$3,672/mo
Zestimate® history
Loading...
Owner options
Explore your selling options
What's special
Welcome to this beautifully updated modern Ranch home which combines stylish updates with functional living. From the moment you enter you will notice the upgrades and open, airy layout of the combination Living and Dining Rooms with FP and cherry HWD flooring to the vaulted ceilings of the Kitchen. The heart of the home is the custom Kitchen featuring rich cherry cabinets, a large island with breakfast-bar, perfect for pulling up a stool when entertaining. The cabinets have custom pullouts, a wine rack and fit seamlessly with the granite tops. SS appliances include a gas range with convenient pot filler. The open floor plan flows effortlessly into the vaulted-ceiling Family Room highlighted by a gas FP and skylights. Off the FR is the private deck overlooking the rear yard. The spacious Primary BR includes a tray ceiling and a wall of custom built-in closets. There are two additonal BR's, both with HWD flooring. The hall Bath has just been completely remodeled with sleek white subway tile and contemporary finishes. The 2nd full Bath also includes modern finishes. The large unfinished walk-out basement with windows offers great potential for expansion. Finally there is a 2-car garage with workshop space, and flat driveway with Goalzilla BB Hoop. The 1/2 acre lot is terraced and includes mature trees. All this located in the desirable town of Trumbull with it's top rated schools and parks. Close to shopping and highways, what more do you need, simply move in!
Zillow last checked: 8 hours ago
Listing updated: September 17, 2025 at 12:27pm
Listed by:
Joe Kapell 203-257-2323,
RE/MAX Right Choice 203-268-1118
Bought with:
Tracie Rigione, RES.0789798
William Raveis Real Estate
Co-Buyer Agent: Vicki Ihlefeld
William Raveis Real Estate
Source: Smart MLS,MLS#: 24113253
Facts & features
Interior
Bedrooms & bathrooms
- Bedrooms: 3
- Bathrooms: 2
- Full bathrooms: 2
Primary bedroom
- Features: Ceiling Fan(s), Hardwood Floor
- Level: Main
Bedroom
- Features: Ceiling Fan(s), Hardwood Floor
- Level: Main
Bedroom
- Features: Hardwood Floor
- Level: Main
Dining room
- Features: Hardwood Floor
- Level: Main
Family room
- Features: Skylight, Vaulted Ceiling(s), Ceiling Fan(s), Gas Log Fireplace, Sliders, Hardwood Floor
- Level: Main
Kitchen
- Features: Vaulted Ceiling(s), Breakfast Bar, Granite Counters, Kitchen Island, Hardwood Floor
- Level: Main
Living room
- Features: Fireplace, Hardwood Floor
- Level: Main
Heating
- Baseboard, Hot Water, Zoned, Oil
Cooling
- Central Air
Appliances
- Included: Gas Range, Microwave, Range Hood, Refrigerator, Dishwasher, Disposal, Washer, Dryer, Water Heater
- Laundry: Lower Level
Features
- Open Floorplan
- Doors: Storm Door(s)
- Windows: Thermopane Windows
- Basement: Full,Unfinished,Storage Space
- Attic: Pull Down Stairs
- Number of fireplaces: 2
Interior area
- Total structure area: 1,658
- Total interior livable area: 1,658 sqft
- Finished area above ground: 1,658
Property
Parking
- Total spaces: 2
- Parking features: Attached
- Attached garage spaces: 2
Features
- Patio & porch: Deck
Lot
- Size: 0.50 Acres
- Features: Few Trees, Level, Sloped
Details
- Parcel number: 396856
- Zoning: A
Construction
Type & style
- Home type: SingleFamily
- Architectural style: Ranch
- Property subtype: Single Family Residence
Materials
- Vinyl Siding
- Foundation: Concrete Perimeter
- Roof: Asphalt
Condition
- New construction: No
- Year built: 1952
Utilities & green energy
- Sewer: Public Sewer
- Water: Public
Green energy
- Energy efficient items: Ridge Vents, Doors, Windows
Community & neighborhood
Community
- Community features: Basketball Court, Library, Medical Facilities, Park, Shopping/Mall, Tennis Court(s)
Location
- Region: Trumbull
Price history
| Date | Event | Price |
|---|---|---|
| 9/17/2025 | Sold | $685,000+7%$413/sqft |
Source: | ||
| 8/22/2025 | Pending sale | $639,900$386/sqft |
Source: | ||
| 7/24/2025 | Listed for sale | $639,900+245.9%$386/sqft |
Source: | ||
| 5/8/1998 | Sold | $185,000$112/sqft |
Source: | ||
Public tax history
| Year | Property taxes | Tax assessment |
|---|---|---|
| 2025 | $9,847 +2.8% | $266,700 |
| 2024 | $9,577 +1.6% | $266,700 |
| 2023 | $9,423 +1.6% | $266,700 |
Find assessor info on the county website
Neighborhood: Trumbull Center
Nearby schools
GreatSchools rating
- 8/10Frenchtown ElementaryGrades: K-5Distance: 1 mi
- 7/10Madison Middle SchoolGrades: 6-8Distance: 2.3 mi
- 10/10Trumbull High SchoolGrades: 9-12Distance: 1.4 mi
Schools provided by the listing agent
- Elementary: Frenchtown
- Middle: Hillcrest
- High: Trumbull
Source: Smart MLS. This data may not be complete. We recommend contacting the local school district to confirm school assignments for this home.
Get pre-qualified for a loan
At Zillow Home Loans, we can pre-qualify you in as little as 5 minutes with no impact to your credit score.An equal housing lender. NMLS #10287.
Sell for more on Zillow
Get a Zillow Showcase℠ listing at no additional cost and you could sell for .
$695,900
2% more+$13,918
With Zillow Showcase(estimated)$709,818
