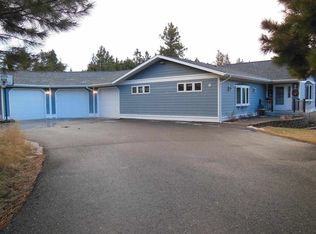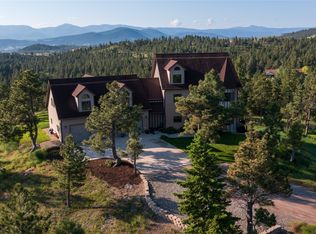Beautiful 10 acre property, (split into two 5 acres parcels). The main 5 acre parcel includes the main house (3100 sq ft, 4 bed, 3 bath) with a mother-in-law studio apartment and a two car detached garage (24'x24'), a seperate rental house (1040 sq ft, 2 bed, 1 bath, & detached two car garage), a 28'x42' insulated/heated/finished shop with an 8'x40' lean to on the back, a chicken coop and an outdoor bar. The second 5 acre parcel includes a 30'x54' pole barn (walls finished & insulated) with a 12'x54' lean to attached, foundation for a 28'x68' duplex (each unit is 28'x34') with a foundation for a 22'x30' garage. Duplex is 2 bed, 1 bath each unit (not built). Septic design is complete. Electric and natural gas is complete. Well is currently on hold. Both 5 acre parcels being sold together. All furniture in the main house/mother-in-law apartment is included in sale. Also included is a 740 Bobcat with 380 hours, cab, air, heat & radio, 4 attachments (auger, forks, bucket, grapple); SY50 Sany Excavator, New, 2 buckets; 500 Polaris 4-wheeler with snow plow, 200 miles. This home is meticulous cared for, very well maintained, and has only had one owner - the builder. The rental house is currently rented out, option for new owner to negotiate new rental agreement. If interested in this property, contact Don at (406)465-2194 or email dkshunter1@gmail.com to arrange a showing. Serious inquiries only.
This property is off market, which means it's not currently listed for sale or rent on Zillow. This may be different from what's available on other websites or public sources.

