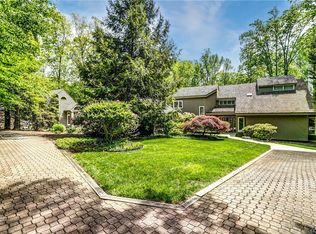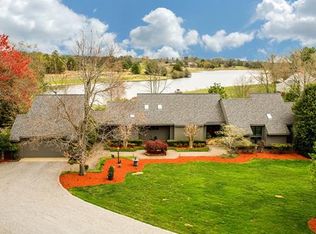Sold for $1,350,000 on 05/15/25
$1,350,000
11 Deer Run Rd, Manakin Sabot, VA 23103
4beds
5,059sqft
Single Family Residence
Built in 1987
1.9 Acres Lot
$1,372,900 Zestimate®
$267/sqft
$5,009 Estimated rent
Home value
$1,372,900
Estimated sales range
Not available
$5,009/mo
Zestimate® history
Loading...
Owner options
Explore your selling options
What's special
Stunning lakefront home in Broad Run, situated on a 1.9 acre landscaped lot, overlooks Hermitage CC's 17th hole on the Sabot and beyond! Having 5059 sq ft of finished living space, this well maintained modern transitional will surely please with its many upgrades and renovations. Its 2-story great room features an array of windows that invite the outdoors inside for the owner’s peace and enjoyment. An expansive raised stone terrace with a fire pit & multiple areas for gatherings can be accessed from the great room, 1st floor primary bedroom suite, and kitchen/breakfast area. A renovated gourmet kitchen offers an island with prep-sink, Sub-Zero refrigerator, Wolf gas range & double ovens, and features an oversized skylight for natural light. The 1st floor Primary Bedroom suite offers 2 walk-in closets and a renovated bath with an oversized soaking tub, heated floors & a large curbless shower for easy access. Completing the first level is a family room with a vaulted ceiling & fireplace, 2 powder rooms, a breakfast area, large laundry room and a 25 foot long dining room. The second floor offers 3 bedrooms (one can serve as an additional primary ensuite) plus two full renovated baths. A lower level is partially finished and features a spacious multipurpose room that can serve as a recreation room or home gym. There is an attached 2 car garage with an adjoining workshop plus a large detached garage! This special offering is compete with beautifully landscaping, an aggregate drive with a turning circle, generator, geo-thermal HVAC system, central vac and much more! This is a very rare offering of a most desirable property!
Zillow last checked: 8 hours ago
Listing updated: May 17, 2025 at 06:24am
Listed by:
Richard Bower 804-869-6000,
Joyner Fine Properties
Bought with:
Kyle Gragnani, 0225206536
Long & Foster REALTORS
Source: CVRMLS,MLS#: 2504931 Originating MLS: Central Virginia Regional MLS
Originating MLS: Central Virginia Regional MLS
Facts & features
Interior
Bedrooms & bathrooms
- Bedrooms: 4
- Bathrooms: 5
- Full bathrooms: 3
- 1/2 bathrooms: 2
Other
- Description: Tub & Shower
- Level: First
Other
- Description: Tub & Shower
- Level: Second
Half bath
- Level: First
Heating
- Electric, Geothermal, Zoned
Cooling
- Geothermal, Heat Pump, Zoned
Appliances
- Included: Cooktop, Double Oven, Dishwasher, Electric Water Heater, Gas Cooking, Disposal, Range, Refrigerator
Features
- Bookcases, Built-in Features, Bedroom on Main Level, Breakfast Area, Cathedral Ceiling(s), Separate/Formal Dining Room, Double Vanity, Fireplace, Granite Counters, High Ceilings, Kitchen Island, Loft, Bath in Primary Bedroom, Main Level Primary, Recessed Lighting, Workshop
- Flooring: Partially Carpeted, Tile, Wood
- Windows: Palladian Window(s), Thermal Windows
- Basement: Crawl Space,Garage Access,Partial
- Attic: Pull Down Stairs
- Number of fireplaces: 2
- Fireplace features: Gas
Interior area
- Total interior livable area: 5,059 sqft
- Finished area above ground: 4,529
- Finished area below ground: 530
Property
Parking
- Total spaces: 4
- Parking features: Attached, Circular Driveway, Detached, Garage, Workshop in Garage
- Attached garage spaces: 4
- Has uncovered spaces: Yes
Features
- Levels: Three Or More
- Stories: 3
- Patio & porch: Patio
- Exterior features: Lighting, Out Building(s)
- Pool features: None
- Fencing: None
- Has view: Yes
- Waterfront features: Lake, Lake Front, Waterfront
- Body of water: Broad Branch Lake
- Frontage length: 330.0000,330.0000
Lot
- Size: 1.90 Acres
- Features: Waterfront, Cul-De-Sac, Level
- Topography: Level
Details
- Additional structures: Garage(s), Outbuilding
- Parcel number: 5720C70
- Zoning description: A-2
- Other equipment: Generator
Construction
Type & style
- Home type: SingleFamily
- Architectural style: Contemporary,Two Story
- Property subtype: Single Family Residence
Materials
- Brick, Drywall, Frame, HardiPlank Type
- Roof: Composition
Condition
- Resale
- New construction: No
- Year built: 1987
Utilities & green energy
- Sewer: Septic Tank
- Water: Well
Community & neighborhood
Community
- Community features: Common Grounds/Area, Lake, Pond
Location
- Region: Manakin Sabot
- Subdivision: Broad Run I
HOA & financial
HOA
- Has HOA: Yes
- HOA fee: $400 annually
- Services included: Common Areas
Other
Other facts
- Ownership: Individuals
- Ownership type: Sole Proprietor
Price history
| Date | Event | Price |
|---|---|---|
| 5/15/2025 | Sold | $1,350,000-8.5%$267/sqft |
Source: | ||
| 4/20/2025 | Pending sale | $1,475,000$292/sqft |
Source: | ||
| 4/3/2025 | Listed for sale | $1,475,000$292/sqft |
Source: | ||
Public tax history
| Year | Property taxes | Tax assessment |
|---|---|---|
| 2025 | $6,856 +9.1% | $1,293,600 +9.1% |
| 2024 | $6,286 +5.2% | $1,186,000 +5.2% |
| 2023 | $5,973 +6.3% | $1,127,000 +6.3% |
Find assessor info on the county website
Neighborhood: 23103
Nearby schools
GreatSchools rating
- 8/10Randolph Elementary SchoolGrades: PK-5Distance: 5.3 mi
- 7/10Goochland Middle SchoolGrades: 6-8Distance: 10.8 mi
- 8/10Goochland High SchoolGrades: 9-12Distance: 10.8 mi
Schools provided by the listing agent
- Elementary: Randolph
- Middle: Goochland
- High: Goochland
Source: CVRMLS. This data may not be complete. We recommend contacting the local school district to confirm school assignments for this home.
Get a cash offer in 3 minutes
Find out how much your home could sell for in as little as 3 minutes with a no-obligation cash offer.
Estimated market value
$1,372,900
Get a cash offer in 3 minutes
Find out how much your home could sell for in as little as 3 minutes with a no-obligation cash offer.
Estimated market value
$1,372,900

