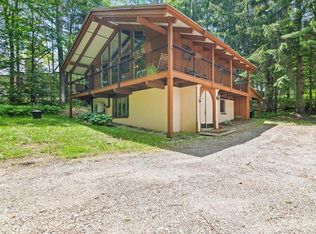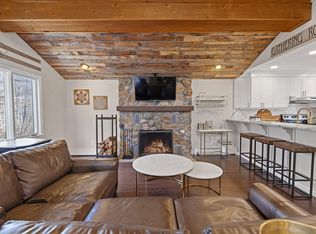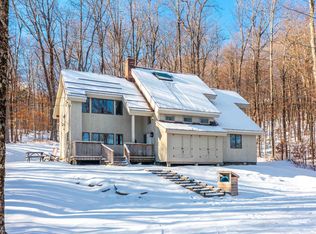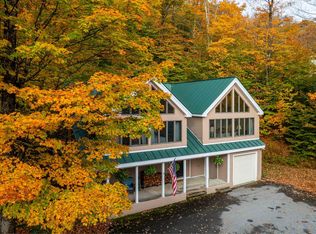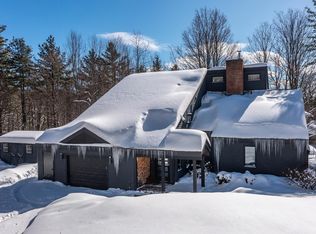Stratton Mountain location for full time or vacation style living! Spacious home that you can walk to Village, gondola, golf and Sports center. Corner lot just down the street from the Stratton Mountain Club and the Base Lodge. Home has five bedrooms with a chefs kitchen that has Viking Stove, ice-maker and three dishwashers for entertaining guests. Living room and dining room are graced with a beautiful stone fireplace that rises 25 feet in the cathedral ceiling with similar fireplace in den. Reading sitting area also has a round fireplace, freezer just off kitchen. Decks to grill outside and sit with the ones you love. Attached is a heated two car garage and an outside storage shed. Beautifully landscaped grounds to take a stroll through. The large room over the garage has morphed through the years from a media room to a mother-in-law's apartment, to it's present use as a yoga studio. It has it's own entrance/exit. It also has a sink, dishwasher and refrigerator. Easily this room can be closed from the main house and be self sustaining. New Architectural roof! Come and see this treasure of a home and see if it feels like home to you! Sports Club Bond available with buyer paying transfer fee!
Active
Listed by: Berkshire Hathaway HomeServices Stratton Home
$1,150,000
11 Founders Hill Road, Winhall, VT 05340
5beds
4,017sqft
Est.:
Single Family Residence
Built in 1965
0.77 Acres Lot
$-- Zestimate®
$286/sqft
$-- HOA
What's special
Beautiful stone fireplaceFive bedroomsYoga studioThree dishwashersHeated two car garageCorner lotBeautifully landscaped grounds
- 108 days |
- 2,242 |
- 63 |
Zillow last checked: 8 hours ago
Listing updated: November 10, 2025 at 12:44pm
Listed by:
Bob Maisey,
Berkshire Hathaway HomeServices Stratton Home 802-297-2100
Source: PrimeMLS,MLS#: 5069133
Tour with a local agent
Facts & features
Interior
Bedrooms & bathrooms
- Bedrooms: 5
- Bathrooms: 4
- Full bathrooms: 3
- 1/2 bathrooms: 1
Heating
- Oil, Electric, Forced Air, Radiant Electric
Cooling
- None
Appliances
- Included: Gas Cooktop, Dishwasher, ENERGY STAR Qualified Dishwasher, Disposal, Dryer, Range Hood, Freezer, Microwave, Mini Fridge, Gas Range, Refrigerator, Washer, Electric Water Heater, Stand Alone Ice Maker, Water Heater
- Laundry: 2nd Floor Laundry
Features
- Bar, Cathedral Ceiling(s), Ceiling Fan(s), Dining Area, Kitchen Island, Living/Dining, Primary BR w/ BA, Natural Light, Natural Woodwork, Vaulted Ceiling(s), Walk-In Closet(s)
- Flooring: Bamboo, Carpet, Ceramic Tile, Combination, Slate/Stone, Tile
- Windows: Skylight(s)
- Has basement: No
- Has fireplace: Yes
- Fireplace features: Fireplace Screens/Equip, Wood Burning, 3+ Fireplaces
Interior area
- Total structure area: 4,117
- Total interior livable area: 4,017 sqft
- Finished area above ground: 3,617
- Finished area below ground: 400
Property
Parking
- Total spaces: 2
- Parking features: Crushed Stone
- Garage spaces: 2
Accessibility
- Accessibility features: 1st Floor Bedroom, 1st Floor Full Bathroom
Features
- Levels: 2.5
- Stories: 2.5
- Patio & porch: Porch
- Exterior features: Garden, Shed
- Has spa: Yes
- Spa features: Bath
- Has view: Yes
- View description: Mountain(s)
- Frontage length: Road frontage: 200
Lot
- Size: 0.77 Acres
- Features: Corner Lot, Country Setting, Deed Restricted, Recreational, Ski Area, Trail/Near Trail, Walking Trails, Mountain, Near Golf Course, Near Skiing, Near Snowmobile Trails
Details
- Additional structures: Outbuilding
- Parcel number: 77124510056
- Zoning description: Res
Construction
Type & style
- Home type: SingleFamily
- Architectural style: Chalet
- Property subtype: Single Family Residence
Materials
- Clapboard Exterior
- Foundation: Block, Concrete
- Roof: Asphalt Shingle
Condition
- New construction: No
- Year built: 1965
Utilities & green energy
- Electric: 200+ Amp Service
- Sewer: Community
- Utilities for property: Cable, Propane, Telephone at Site
Community & HOA
Community
- Security: Carbon Monoxide Detector(s), Smoke Detector(s), Hardwired Smoke Detector
- Subdivision: Stratton
Location
- Region: Bondville
Financial & listing details
- Price per square foot: $286/sqft
- Tax assessed value: $435,000
- Annual tax amount: $12,020
- Date on market: 11/10/2025
- Road surface type: Gravel
Estimated market value
Not available
Estimated sales range
Not available
Not available
Price history
Price history
| Date | Event | Price |
|---|---|---|
| 2/19/2026 | Price change | $40,000+300%$10/sqft |
Source: PrimeMLS #5064314 Report a problem | ||
| 2/18/2026 | Price change | $10,000-75%$2/sqft |
Source: Zillow Rentals Report a problem | ||
| 12/12/2025 | Price change | $40,000+300%$10/sqft |
Source: PrimeMLS #5064314 Report a problem | ||
| 12/5/2025 | Price change | $10,000-84.6%$2/sqft |
Source: PrimeMLS #5064314 Report a problem | ||
| 11/10/2025 | Listed for sale | $1,150,000-20.7%$286/sqft |
Source: | ||
| 11/10/2025 | Price change | $65,000-18.8%$16/sqft |
Source: PrimeMLS #5064314 Report a problem | ||
| 10/3/2025 | Listed for rent | $80,000$20/sqft |
Source: PrimeMLS #5064314 Report a problem | ||
| 10/1/2025 | Listing removed | $1,450,000$361/sqft |
Source: | ||
| 5/1/2025 | Listed for sale | $1,450,000-9.4%$361/sqft |
Source: | ||
| 4/9/2025 | Listing removed | $1,600,000$398/sqft |
Source: BHHS broker feed #5021035 Report a problem | ||
| 11/4/2024 | Listed for sale | $1,600,000+6.7%$398/sqft |
Source: | ||
| 12/4/2021 | Listing removed | -- |
Source: | ||
| 6/10/2021 | Listing removed | $1,500,000$373/sqft |
Source: | ||
| 6/9/2021 | Listed for sale | $1,500,000$373/sqft |
Source: | ||
Public tax history
Public tax history
| Year | Property taxes | Tax assessment |
|---|---|---|
| 2024 | -- | $435,000 |
| 2023 | -- | $435,000 |
| 2022 | -- | $435,000 |
| 2021 | -- | $435,000 |
| 2020 | -- | $435,000 |
| 2019 | -- | $435,000 |
| 2018 | -- | $435,000 |
| 2017 | -- | $435,000 |
| 2016 | -- | $435,000 +9900% |
| 2015 | -- | $4,350 |
| 2014 | -- | $4,350 |
| 2013 | -- | $4,350 |
| 2012 | -- | $4,350 |
| 2011 | -- | $4,350 |
| 2010 | -- | $4,350 +1.2% |
| 2009 | -- | $4,300 |
| 2008 | -- | $4,300 |
| 2007 | -- | $4,300 |
Find assessor info on the county website
BuyAbility℠ payment
Est. payment
$7,569/mo
Principal & interest
$5930
Property taxes
$1639
Climate risks
Neighborhood: 05340
Nearby schools
GreatSchools rating
- 4/10Manchester Elementary/Middle SchoolGrades: PK-8Distance: 8.4 mi
- NABurr & Burton AcademyGrades: 9-12Distance: 8.8 mi
- NAJamaica Village SchoolGrades: PK-5Distance: 6.9 mi
