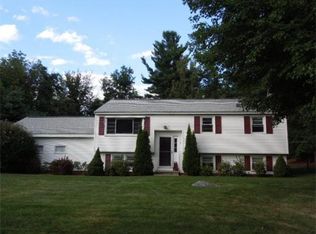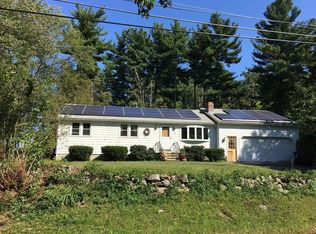Welcome Home! This beautifully updated colonial features 4 Bedrooms and 2 Full Baths. The main level is loaded with natural light and has been updated throughout! Large open concept living, dining kitchen area, along with a full bath AND in-law suite/ 1st floor master suite potential with a second living space with exterior access and bedroom!Three Large bedrooms and fully renovated bathroom complete the second floor. The Farmhouse chic vibe in this home is out of an HGTV show! The expansive back yard will be amazing for entertaining friends and family, great fire pit patio area, large multi-tiered deck and pool! Just a short walk or drive to lake access and parks and just 10 minutes to highways. Additional updates include vinyl replacement windows, new roof, new fence and newer stainless steel appliances in the kitchen. THIS is the one you have been waiting for!
This property is off market, which means it's not currently listed for sale or rent on Zillow. This may be different from what's available on other websites or public sources.

