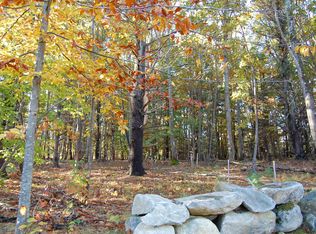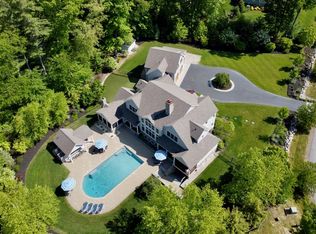Closed
Listed by:
Lauren Stone,
Carey Giampa, LLC/Rye Cell:603-944-1368
Bought with: Legacy Properties Sotheby's Int'l Realty
$2,005,000
11 Marjorie Way, Rye, NH 03870
4beds
3,729sqft
Single Family Residence
Built in 2013
1.52 Acres Lot
$2,434,600 Zestimate®
$538/sqft
$5,514 Estimated rent
Home value
$2,434,600
$2.22M - $2.68M
$5,514/mo
Zestimate® history
Loading...
Owner options
Explore your selling options
What's special
Excellent Rye location! Sited behind a stone wall, move right into this contemporary Cape style residence in a terrific cul de sac neighborhood! Desirable open concept kitchen, dining and living room design. Hardwood flooring flows throughout the majority of the interior. Kitchen features leathered granite counters, a large center island with seating, subzero refrigerator, DCS cooktop, Viking double ovens, Bosch dishwasher, Deep farmers sink, secondary prep sink, wet bar and custom cabinetry. Informal dining room provides French doors leading to the outdoor patio. Comfortable living room with wood fireplace has direct access to the 3 season screen porch. This is a great home for entertaining and gatherings. 1st floor office can be utilized for a bedroom if desired. Primary bedroom suite on the 2nd level offers a large walk in closet, an oversized bath with double sinks, granite countertop, walk in tile shower and relaxing soaking tub. 2 additional bedrooms and a full bath are provided. Relax in the wonderful family room with ensuite bath. Central air, efficient hydro air system, basement with walkout, 3 car attached garage plus a shed. Great outdoor living space, screen porch, stone patio, garden space, stone front walkway and nicely landscaped. Enjoy your summer going to Jenness Beach! 7 miles to Portsmouth! Showings start at the open Sunday, June 25th from 2- 4.
Zillow last checked: 8 hours ago
Listing updated: July 20, 2023 at 09:08am
Listed by:
Lauren Stone,
Carey Giampa, LLC/Rye Cell:603-944-1368
Bought with:
Mary Jean Labbe
Legacy Properties Sotheby's Int'l Realty
Source: PrimeMLS,MLS#: 4958420
Facts & features
Interior
Bedrooms & bathrooms
- Bedrooms: 4
- Bathrooms: 4
- Full bathrooms: 2
- 3/4 bathrooms: 1
- 1/2 bathrooms: 1
Heating
- Propane, Forced Air
Cooling
- Central Air
Appliances
- Included: Gas Cooktop, Dishwasher, Dryer, Microwave, Double Oven, Refrigerator, Washer, Propane Water Heater
- Laundry: 1st Floor Laundry
Features
- Ceiling Fan(s), Dining Area, Kitchen Island, Kitchen/Dining, Primary BR w/ BA, Natural Light, Soaking Tub, Indoor Storage, Wired for Sound, Walk-In Closet(s)
- Flooring: Hardwood, Tile
- Windows: Blinds
- Basement: Bulkhead,Concrete,Interior Stairs,Storage Space,Sump Pump,Unfinished,Interior Entry
- Number of fireplaces: 1
- Fireplace features: Wood Burning, 1 Fireplace
Interior area
- Total structure area: 5,467
- Total interior livable area: 3,729 sqft
- Finished area above ground: 3,729
- Finished area below ground: 0
Property
Parking
- Total spaces: 3
- Parking features: Paved, Auto Open, Direct Entry, Attached
- Garage spaces: 3
Features
- Levels: 1.75
- Stories: 1
- Patio & porch: Patio, Screened Porch
- Exterior features: Garden, Shed
- Frontage length: Road frontage: 133
Lot
- Size: 1.52 Acres
- Features: Landscaped, Subdivided
Details
- Parcel number: RYEEM007B017L002
- Zoning description: SRE
Construction
Type & style
- Home type: SingleFamily
- Architectural style: Cape
- Property subtype: Single Family Residence
Materials
- Wood Frame, Clapboard Exterior
- Foundation: Concrete
- Roof: Architectural Shingle
Condition
- New construction: No
- Year built: 2013
Utilities & green energy
- Electric: Circuit Breakers
- Sewer: Septic Tank
- Utilities for property: Cable Available
Community & neighborhood
Security
- Security features: Security, Security System
Location
- Region: Rye
Other
Other facts
- Road surface type: Paved
Price history
| Date | Event | Price |
|---|---|---|
| 7/20/2023 | Sold | $2,005,000+0.5%$538/sqft |
Source: | ||
| 6/22/2023 | Listed for sale | $1,995,000+17.7%$535/sqft |
Source: | ||
| 11/10/2021 | Sold | $1,695,000+61.4%$455/sqft |
Source: | ||
| 6/5/2015 | Sold | $1,050,000-12.4%$282/sqft |
Source: Public Record Report a problem | ||
| 3/14/2015 | Listed for sale | $1,199,000+286.8%$322/sqft |
Source: BHHS Verani Seacoast #4406913 Report a problem | ||
Public tax history
| Year | Property taxes | Tax assessment |
|---|---|---|
| 2024 | $14,767 +7.8% | $1,705,200 |
| 2023 | $13,693 +16.4% | $1,705,200 +1.1% |
| 2022 | $11,768 +6.3% | $1,686,000 +55.7% |
Find assessor info on the county website
Neighborhood: 03870
Nearby schools
GreatSchools rating
- 8/10Rye Junior High SchoolGrades: 5-8Distance: 1.3 mi
- 8/10Rye Elementary SchoolGrades: PK-4Distance: 2.5 mi
Schools provided by the listing agent
- Elementary: Rye Elementary School
- Middle: Rye Junior High School
- High: Portsmouth High School
- District: Rye
Source: PrimeMLS. This data may not be complete. We recommend contacting the local school district to confirm school assignments for this home.
Get a cash offer in 3 minutes
Find out how much your home could sell for in as little as 3 minutes with a no-obligation cash offer.
Estimated market value$2,434,600
Get a cash offer in 3 minutes
Find out how much your home could sell for in as little as 3 minutes with a no-obligation cash offer.
Estimated market value
$2,434,600

