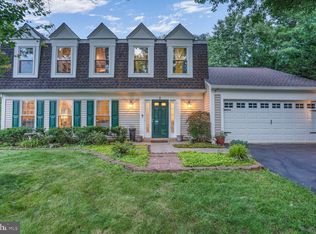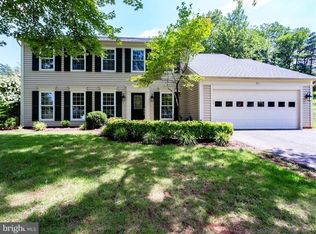Sold for $935,000
$935,000
11 Moss Rd, Sterling, VA 20165
4beds
4,547sqft
Single Family Residence
Built in 1984
0.39 Acres Lot
$1,054,000 Zestimate®
$206/sqft
$4,108 Estimated rent
Home value
$1,054,000
$991,000 - $1.13M
$4,108/mo
Zestimate® history
Loading...
Owner options
Explore your selling options
What's special
Back and better... ALL NEW HARDWOOD IN THE KITCHEN AND FOYER. SOD LAID IN THE BACKYARD! Welcome to this exquisite colonial style single-family home in the heart of sought-after Countryside, offering a perfect blend of modern comfort and timeless elegance. This meticulously maintained residence boasts 4 bedrooms, 3.5 bathrooms, and a plethora of features that make it a truly special place to call home. Upon arrival, the exterior charm welcomes you with a brick front, complemented by a charming porch, refreshed trim, and a newly paved driveway. The front rose garden and side rock garden have steps to the backyard to provide a picturesque setting. The backyard features fresh sod, a patio and a fence with new gates to offer privacy and outdoor enjoyment. Step inside to discover a freshly painted interior with crown molding throughout, abundant natural light, and ample storage on each level. The flooring is all new hardwood and new plush carpeting in the bedrooms. A library/home office, with built in bookshelves, on the main level offers a quiet retreat, while the completely remodeled bathrooms showcase modern design. The heart of the home lies in the remodeled gourmet country kitchen, featuring a customized central island with a brand-new cooktop with downdraft, double wall oven, and a convenient frosted window above the sink. The kitchen seamlessly connects to an eating area with access to the large (36 x 12) deck. The family room, with a see-through open space to the kitchen, boasts a brick fireplace and another set of doors leading to the outdoor deck, and is next to the mudroom with laundry. The huge master suite on the upper level offers his and her walk-in closets and a luxurious bathroom with two separate vanities, a shower, and a soaking tub. The additional three bedrooms on the upper level all have brand new carpet and ceiling fans for optimal comfort. The finished walkout basement provides versatile living spaces, including an entertainment room with French doors to the patio and backyard, a bonus room with two closets and above-ground windows, a completely renovated full bathroom, and a storage room with plenty of shelves and counter space. The home's HVAC system was upgraded in 2015, ensuring year-round comfort and efficiency. This property is a true gem, blending thoughtful updates, stylish features, and a beautifully landscaped exterior. Don't miss the chance to call this stunning residence your new home. Location advantages: close to shopping (Costco, Target, Walmart, Dulles Town Center), minutes to both Rt 7 and Rt 28, and Dulles International Airport. Community amenities: 3 Community pools, tennis courts, basketball courts, bike trails, jog/walk path, party room, tot lots/playground.
Zillow last checked: 8 hours ago
Listing updated: January 08, 2026 at 04:49pm
Listed by:
Lauren Hammond 571-442-0814,
EXP Realty, LLC
Bought with:
Blake Davenport, 0225222211
RLAH @properties
Marie Evans, 0225265878
RLAH @properties
Source: Bright MLS,MLS#: VALO2064928
Facts & features
Interior
Bedrooms & bathrooms
- Bedrooms: 4
- Bathrooms: 4
- Full bathrooms: 3
- 1/2 bathrooms: 1
- Main level bathrooms: 1
Basement
- Area: 1431
Heating
- Forced Air, Heat Pump, Humidity Control, Electric
Cooling
- Central Air, Electric
Appliances
- Included: Central Vacuum, Down Draft, Dishwasher, Disposal, Dryer, Exhaust Fan, Humidifier, Microwave, Double Oven, Self Cleaning Oven, Oven, Washer, Electric Water Heater
- Laundry: Laundry Room
Features
- Built-in Features, Dining Area, Family Room Off Kitchen, Floor Plan - Traditional, Kitchen - Country, Kitchen Island, Kitchen - Table Space, Primary Bath(s), Cathedral Ceiling(s)
- Flooring: Ceramic Tile, Carpet
- Doors: French Doors, Insulated
- Windows: Bay/Bow, Double Pane Windows, Storm Window(s), Window Treatments
- Basement: Full,Improved,Exterior Entry,Rear Entrance,Walk-Out Access
- Number of fireplaces: 1
- Fireplace features: Mantel(s), Glass Doors
Interior area
- Total structure area: 4,547
- Total interior livable area: 4,547 sqft
- Finished area above ground: 3,116
- Finished area below ground: 1,431
Property
Parking
- Total spaces: 2
- Parking features: Garage Door Opener, Attached
- Attached garage spaces: 2
Accessibility
- Accessibility features: None
Features
- Levels: Three
- Stories: 3
- Patio & porch: Deck, Patio, Porch
- Exterior features: Satellite Dish
- Pool features: Community
- Fencing: Full
Lot
- Size: 0.39 Acres
- Features: Landscaped, PUD, Wooded
Details
- Additional structures: Above Grade, Below Grade
- Parcel number: 028378286000
- Zoning: PDH3
- Special conditions: Standard
Construction
Type & style
- Home type: SingleFamily
- Architectural style: Colonial
- Property subtype: Single Family Residence
Materials
- Masonry
- Foundation: Concrete Perimeter
- Roof: Shingle
Condition
- New construction: No
- Year built: 1984
Utilities & green energy
- Sewer: Public Sewer
- Water: Public
Community & neighborhood
Location
- Region: Sterling
- Subdivision: Countryside
HOA & financial
HOA
- Has HOA: Yes
- HOA fee: $93 monthly
- Amenities included: Basketball Court, Bike Trail, Common Grounds, Jogging Path, Party Room, Pool, Tennis Court(s), Tot Lots/Playground
- Services included: Common Area Maintenance, Insurance, Management, Pool(s), Reserve Funds, Trash
- Association name: COUNTRYSIDE PROPRIETARY
Other
Other facts
- Listing agreement: Exclusive Right To Sell
- Ownership: Fee Simple
Price history
| Date | Event | Price |
|---|---|---|
| 6/13/2024 | Sold | $935,000$206/sqft |
Source: Public Record Report a problem | ||
| 3/29/2024 | Sold | $935,000+1.1%$206/sqft |
Source: | ||
| 3/18/2024 | Pending sale | $924,900$203/sqft |
Source: | ||
| 3/15/2024 | Listed for sale | $924,900$203/sqft |
Source: | ||
| 3/7/2024 | Listing removed | -- |
Source: | ||
Public tax history
| Year | Property taxes | Tax assessment |
|---|---|---|
| 2025 | $6,969 -3.1% | $865,660 +4.2% |
| 2024 | $7,189 -0.6% | $831,140 +0.6% |
| 2023 | $7,231 +7.3% | $826,370 +9.2% |
Find assessor info on the county website
Neighborhood: 20165
Nearby schools
GreatSchools rating
- 5/10Countryside Elementary SchoolGrades: PK-5Distance: 0.4 mi
- 4/10River Bend Middle SchoolGrades: 6-8Distance: 1.2 mi
- 7/10Potomac Falls High SchoolGrades: 9-12Distance: 1.6 mi
Schools provided by the listing agent
- Elementary: Countryside
- Middle: River Bend
- High: Potomac Falls
- District: Loudoun County Public Schools
Source: Bright MLS. This data may not be complete. We recommend contacting the local school district to confirm school assignments for this home.
Get a cash offer in 3 minutes
Find out how much your home could sell for in as little as 3 minutes with a no-obligation cash offer.
Estimated market value$1,054,000
Get a cash offer in 3 minutes
Find out how much your home could sell for in as little as 3 minutes with a no-obligation cash offer.
Estimated market value
$1,054,000

