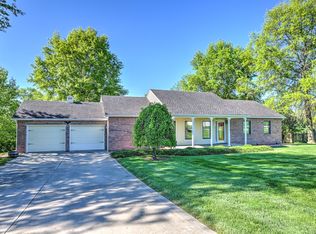Immaculate custom built RANCH home .86 acres, mature trees, many upgrades, move in ready! 3 BD 3.5 BA, full WALKOUT basement. Main level features 12' entryway ceiling, Great Room w 10' ceiling, crown molding, fireplace, open Kitchen/Dining room concept, sloped ceiling, plant shelf, custom cabinets w rollouts, granite countertops, stainless steel appliances, refinished hardwoods, Owner's suite w spacious walk-in closet, jetted tub, separate shower, double vanity, 2 additional bedrooms, full main bath, 2 pantries, large laundry room w ?? bath, central vacuum system, covered deck plus large uncovered deck. 2-car oversized garage w 9' insulated steel doors, gas heater, built-in cabinets, workbench, shop sink and plumbed for air compressor air to main garage & bsmt workshop. NEW driveway, sidewalk, exterior paint, interior paint, carpet, bathroom vanity countertops. Newer HVAC 96% eff gas furnace & AC, dishwasher & microwave. All appliances stay including washer & dryer. Anderson thermal windows.Spectacular lower-level boasts finished family room w gas fireplace, wet bar, carpet & LVP, bonus room, full bath, huge unfinished area includes walk-through door, shop sink, storage room, 100-gal 220 air-compressor plumbed for air to shop & main garage. Workshop area is in the style of a tandem garage w oversized 9' insulated steel door that opens to the back onto a concrete pad. 16x12 barn-style shed w large upper loft & concrete floor. No HOA. Easy highway access and nearby park. Seller is original owner. Seller is owner agent. 2021-09-12
This property is off market, which means it's not currently listed for sale or rent on Zillow. This may be different from what's available on other websites or public sources.
