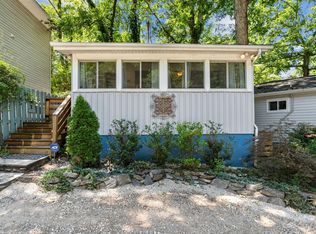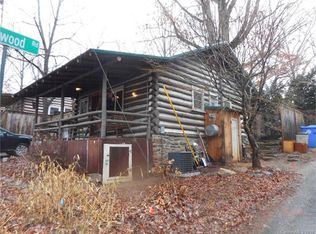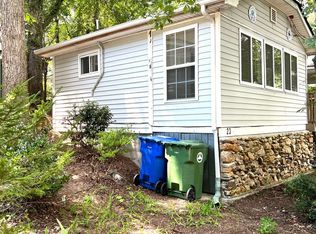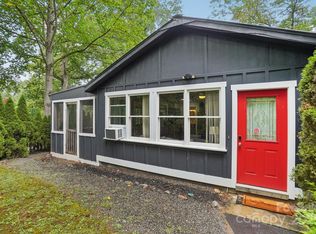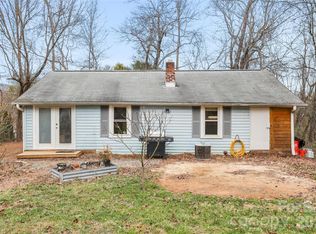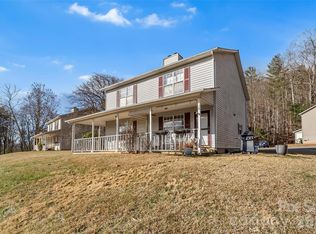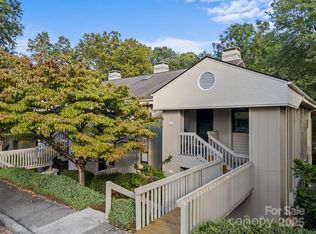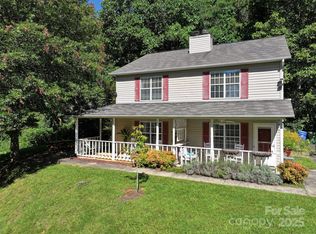This charming corner-lot home blends peaceful surroundings with thoughtful design. Located in East Asheville, it offers a tranquil setting less than a mile from the Blue Ridge Parkway and just minutes from downtown, where Asheville’s renowned culinary scene, boutique shopping, and vibrant arts and culture come to life. Inside, the home features custom-built-ins, natural light, and a vaulted ceiling in the living room—perfect for cozy, everyday living. Whether you're looking for a full-time residence or a relaxing retreat, 11 Pinewood Road offers timeless charm and easy access to everything Asheville has to offer.
Active
Price cut: $5K (12/15)
$294,900
11 Pinewood Rd, Asheville, NC 28805
2beds
738sqft
Est.:
Single Family Residence
Built in 1999
0.04 Acres Lot
$291,400 Zestimate®
$400/sqft
$-- HOA
What's special
Natural lightCorner-lot homePeaceful surroundings
- 177 days |
- 1,439 |
- 85 |
Likely to sell faster than
Zillow last checked: 8 hours ago
Listing updated: December 29, 2025 at 11:26am
Listing Provided by:
Jessica VanDyke Grion jessica@lookingglassrealty.com,
Looking Glass Realty AVL LLC,
Mary Liske,
Looking Glass Realty AVL LLC
Source: Canopy MLS as distributed by MLS GRID,MLS#: 4285449
Tour with a local agent
Facts & features
Interior
Bedrooms & bathrooms
- Bedrooms: 2
- Bathrooms: 2
- Full bathrooms: 2
- Main level bedrooms: 1
Primary bedroom
- Level: Upper
Bedroom s
- Level: Main
Bathroom full
- Level: Upper
Bathroom full
- Level: Main
Basement
- Level: Basement
Kitchen
- Level: Main
Laundry
- Level: Basement
Living room
- Level: Main
Loft
- Level: Upper
Heating
- Baseboard, Electric, Natural Gas, Wall Furnace
Cooling
- Ceiling Fan(s), Window Unit(s)
Appliances
- Included: Electric Oven, Electric Range, Electric Water Heater, Microwave, Refrigerator, Washer/Dryer
- Laundry: In Basement
Features
- Built-in Features, Walk-In Closet(s)
- Flooring: Parquet, Vinyl
- Basement: Exterior Entry,Storage Space
Interior area
- Total structure area: 738
- Total interior livable area: 738 sqft
- Finished area above ground: 738
- Finished area below ground: 0
Video & virtual tour
Property
Parking
- Parking features: Assigned
- Details: Two parking spots are located on the side of the home. There is a third spot to the left of the seller's home that the seller has been using.
Features
- Levels: One and One Half
- Stories: 1.5
- Patio & porch: Front Porch, Rear Porch
Lot
- Size: 0.04 Acres
- Features: Corner Lot
Details
- Parcel number: 966826160100000
- Zoning: RS8
- Special conditions: Standard
Construction
Type & style
- Home type: SingleFamily
- Property subtype: Single Family Residence
Materials
- Vinyl
- Roof: Composition
Condition
- New construction: No
- Year built: 1999
Utilities & green energy
- Sewer: Public Sewer
- Water: City
Community & HOA
Community
- Features: None
- Security: Carbon Monoxide Detector(s), Smoke Detector(s)
- Subdivision: Homeland Park
Location
- Region: Asheville
Financial & listing details
- Price per square foot: $400/sqft
- Tax assessed value: $245,900
- Annual tax amount: $2,431
- Date on market: 7/30/2025
- Cumulative days on market: 178 days
- Listing terms: Cash,Conventional,FHA,VA Loan
- Road surface type: Gravel, Paved
Estimated market value
$291,400
$277,000 - $306,000
$1,614/mo
Price history
Price history
| Date | Event | Price |
|---|---|---|
| 12/15/2025 | Price change | $294,900-1.7%$400/sqft |
Source: | ||
| 9/2/2025 | Price change | $299,900-1.7%$406/sqft |
Source: | ||
| 8/15/2025 | Price change | $305,000-3.2%$413/sqft |
Source: | ||
| 7/30/2025 | Listed for sale | $315,000+74%$427/sqft |
Source: | ||
| 10/31/2019 | Sold | $181,000-3.2%$245/sqft |
Source: | ||
Public tax history
Public tax history
| Year | Property taxes | Tax assessment |
|---|---|---|
| 2025 | $2,431 +6.6% | $245,900 |
| 2024 | $2,279 +2.9% | $245,900 |
| 2023 | $2,216 +1.1% | $245,900 |
Find assessor info on the county website
BuyAbility℠ payment
Est. payment
$1,639/mo
Principal & interest
$1406
Property taxes
$130
Home insurance
$103
Climate risks
Neighborhood: 28805
Nearby schools
GreatSchools rating
- 4/10Charles C Bell ElementaryGrades: PK-5Distance: 0.2 mi
- 8/10A C Reynolds MiddleGrades: 6-8Distance: 2.9 mi
- 7/10A C Reynolds HighGrades: PK,9-12Distance: 2.9 mi
