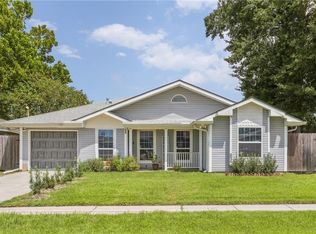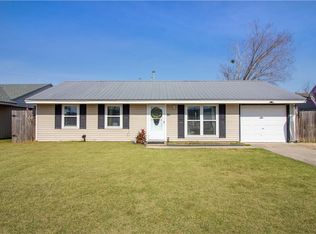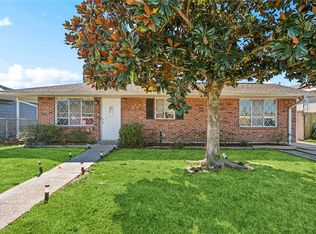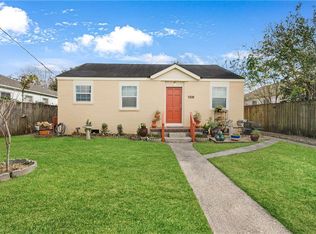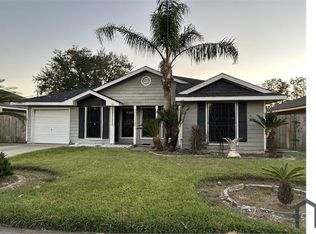Just reduced! Freshly priced at $189,000 and full of charm, this 3-bed, 1.5-bath gem in historic Waggaman’s desirable Floral Acres blends comfort, function, and versatility.
Major recent upgrades add exceptional value and peace of mind, including:
• Brand-new AC/Heating system, updated wiring, and a new breaker box (approx. $15,000)
• Permanent exterior lighting (approx. $5,000)
• New hurricane-rated front windows and front door (approx. $5,000)
• New refrigerator, kitchen sink, bathroom vanity, and LED anti-fog mirror
• New gutter system ($2,000)
• Beautiful landscaping plus two additional outdoor storage sheds
Inside, the updated kitchen features a sleek stainless-steel sink and restaurant-style faucet, and the full bath offers modern touches that feel spa-like. There’s no carpet anywhere — just clean, easy-care surfaces and thoughtful details like new shutters that frame the home perfectly.
The fully fenced backyard offers exceptional versatility:
• A 250 sq ft finished garage with electricity, A/C, and full-length attic crawl space
• A large 2-story storage building great for crafting, a workshop, or major storage needs
• Two additional outdoor sheds
• Beautifully landscaped yard with butterfly-attracting milkweed and a fruit-bearing blueberry bush
Located just off River Road and minutes from New Orleans, Floral Acres welcomes you with a public library and a canopy of oaks shading the neighborhood park at its entrance.
Open House:
• Saturday, 11/29 — 12 PM to 1 PM
• Sunday, 11/30 — 11 AM to 12 PM
New photos and a video tour now available — come see what could be your next home!
Active
Price cut: $5.9K (11/28)
$189,000
11 Richelle St, Westwego, LA 70094
3beds
1,007sqft
Est.:
Single Family Residence
Built in 1985
-- sqft lot
$-- Zestimate®
$188/sqft
$-- HOA
What's special
Full-length attic crawl spaceBeautiful landscapingRestaurant-style faucetFully fenced backyardSleek stainless-steel sinkNew refrigeratorUpdated wiring
- 261 days |
- 130 |
- 6 |
Zillow last checked: 8 hours ago
Listing updated: February 07, 2026 at 09:45am
Listed by:
Brian Dickinson 504-481-4727,
Compass Destrehan (LATT21) 985-764-8744
Source: GSREIN,MLS#: 2504328
Tour with a local agent
Facts & features
Interior
Bedrooms & bathrooms
- Bedrooms: 3
- Bathrooms: 2
- Full bathrooms: 1
- 1/2 bathrooms: 1
Primary bedroom
- Description: Flooring: Laminate,Simulated Wood
- Level: Lower
- Dimensions: 13.5x10.5
Bedroom
- Description: Flooring: Laminate,Simulated Wood
- Level: Lower
- Dimensions: 9x13
Bedroom
- Description: Flooring: Laminate,Simulated Wood
- Level: Lower
- Dimensions: 9x10.5
Bathroom
- Description: Flooring: Tile
- Level: Lower
- Dimensions: 7.5 x 5
Dining room
- Description: Flooring: Laminate,Simulated Wood
- Level: Lower
- Dimensions: 10.5x12
Kitchen
- Description: Flooring: Tile
- Level: Lower
- Dimensions: 9x13
Living room
- Description: Flooring: Laminate,Simulated Wood
- Level: Lower
- Dimensions: 15x12
Heating
- Central
Cooling
- Central Air, 1 Unit
Appliances
- Included: Dishwasher, Oven, Range
- Laundry: Washer Hookup, Dryer Hookup
Features
- Ceiling Fan(s), Carbon Monoxide Detector, Cable TV
- Windows: Screens
- Has fireplace: No
- Fireplace features: None
Interior area
- Total structure area: 1,207
- Total interior livable area: 1,007 sqft
Video & virtual tour
Property
Parking
- Total spaces: 2
- Parking features: Covered, Carport, Two Spaces
- Has carport: Yes
Features
- Levels: One
- Stories: 1
- Patio & porch: Concrete, Covered, Porch
- Exterior features: Fence, Porch
- Pool features: None
Lot
- Dimensions: 66 x 95 x 4 x 37 x 95
- Features: City Lot, Irregular Lot
Details
- Additional structures: Shed(s), Workshop
- Parcel number: 10A
- Special conditions: None
Construction
Type & style
- Home type: SingleFamily
- Architectural style: Ranch
- Property subtype: Single Family Residence
Materials
- Brick, Vinyl Siding
- Foundation: Slab
- Roof: Slate
Condition
- Excellent,Repairs Cosmetic,Resale
- New construction: No
- Year built: 1985
Utilities & green energy
- Sewer: Public Sewer
- Water: None
- Utilities for property: Water Not Available
Green energy
- Energy efficient items: HVAC, Windows
Community & HOA
Community
- Security: Smoke Detector(s)
- Subdivision: Live Oak Manor
HOA
- Has HOA: No
Location
- Region: Westwego
Financial & listing details
- Price per square foot: $188/sqft
- Tax assessed value: $166,200
- Annual tax amount: $1,194
- Date on market: 5/29/2025
Estimated market value
Not available
Estimated sales range
Not available
Not available
Price history
Price history
| Date | Event | Price |
|---|---|---|
| 11/28/2025 | Price change | $189,000-3%$188/sqft |
Source: | ||
| 9/30/2025 | Price change | $194,900-2.5%$194/sqft |
Source: | ||
| 7/18/2025 | Price change | $199,900-4.8%$199/sqft |
Source: | ||
| 5/30/2025 | Listed for sale | $210,000+5.3%$209/sqft |
Source: Latter and Blum #2504328 Report a problem | ||
| 5/31/2022 | Sold | -- |
Source: | ||
Public tax history
Public tax history
| Year | Property taxes | Tax assessment |
|---|---|---|
| 2024 | $1,194 -4.5% | $16,620 |
| 2023 | $1,251 +518.9% | $16,620 +84.5% |
| 2022 | $202 +5.8% | $9,010 |
Find assessor info on the county website
BuyAbility℠ payment
Est. payment
$900/mo
Principal & interest
$733
Property taxes
$101
Home insurance
$66
Climate risks
Neighborhood: 70094
Nearby schools
GreatSchools rating
- 2/10Lucille Cherbonnier Elementary SchoolGrades: PK-8Distance: 0.7 mi
- 3/10L.W. Higgins High SchoolGrades: 9-12Distance: 8.1 mi
Schools provided by the listing agent
- Elementary: public
- Middle: public
- High: publiic
Source: GSREIN. This data may not be complete. We recommend contacting the local school district to confirm school assignments for this home.
- Loading
- Loading
