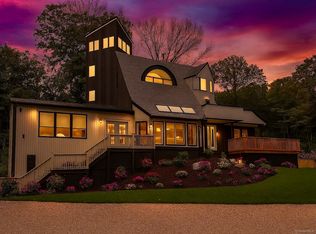Finally finished!!! All work is now complete including a new water softener system. The entire house has been rehabbed. All work performed by licensed contractors. If you saw it while work was in progress, please come back and take another look at the finished product. You'll love the new granite counter tops, new engineered hardwood floors, new stainless steel appliances and new kitchen cabinets. Two new full bathrooms added, a new jack and jill bathroom on the second floor and a new master bath. The existing bathroom has all brand new fixtures. The new dormer makes the second floor much more spacious and functional. The new gas fireplace adds warmth and comfort. Home is conveniently located with easy access to 95, RT 77 and RT 80. Making an easy commute no matter which direction you are traveling. Medical facility, police and fire departments are nearby as well as parks, walking trails and Guilford Art Center. Lakes, beaches, golf, beautiful downtown with shops and restaurants is also just minutes away. Home is move in ready and available to immediate occupancy.
This property is off market, which means it's not currently listed for sale or rent on Zillow. This may be different from what's available on other websites or public sources.

