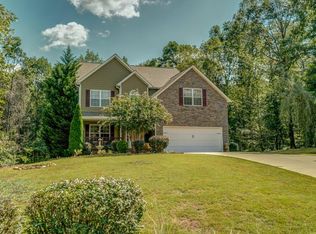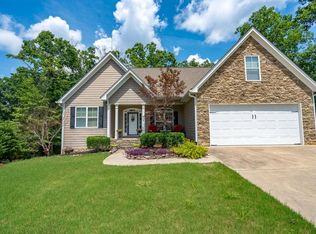Closed
$288,000
11 Susanne Ct SW, Rome, GA 30165
3beds
1,789sqft
Single Family Residence
Built in 2005
0.91 Acres Lot
$310,300 Zestimate®
$161/sqft
$1,908 Estimated rent
Home value
$310,300
$295,000 - $326,000
$1,908/mo
Zestimate® history
Loading...
Owner options
Explore your selling options
What's special
Don't miss this beautiful one level, 3 bedroom 2 bath home situated on a cul-de-sac lot in The Highlands Subdivision! You are instantly greeted at the entrance of this property to a koi pond water feature, perfect for enjoying as you relax on the front porch! This home features an open concept layout with a split bedroom plan, an oversized living room area with fireplace and vaulted ceiling, kitchen with island, master suite with large walk-in closet and a bathroom oasis which features a large jetted tub, separate shower and a double vanity! The private, fenced in back yard is absolutely perfect for entertaining, with its spacious back deck with arbor, a stone terrace with firepit and a food station/bar area! The back yard also includes a large out building for extra storage! Call me today to schedule your showing!
Zillow last checked: 8 hours ago
Listing updated: July 05, 2023 at 09:40am
Listed by:
Carrie Cullins 706-936-9361,
Hardy Realty & Development Company
Bought with:
Non Mls Salesperson, 420710
Non-Mls Company
Source: GAMLS,MLS#: 20113934
Facts & features
Interior
Bedrooms & bathrooms
- Bedrooms: 3
- Bathrooms: 2
- Full bathrooms: 2
- Main level bathrooms: 2
- Main level bedrooms: 3
Dining room
- Features: Dining Rm/Living Rm Combo
Heating
- Electric, Central, Heat Pump
Cooling
- Electric, Heat Pump
Appliances
- Included: Dishwasher, Microwave, Oven/Range (Combo), Refrigerator, Stainless Steel Appliance(s)
- Laundry: Mud Room, Other
Features
- Vaulted Ceiling(s), High Ceilings, Double Vanity, Other, Separate Shower, Walk-In Closet(s), Master On Main Level, Split Bedroom Plan
- Flooring: Other
- Basement: Crawl Space
- Number of fireplaces: 1
- Fireplace features: Living Room, Gas Starter, Gas Log
Interior area
- Total structure area: 1,789
- Total interior livable area: 1,789 sqft
- Finished area above ground: 1,789
- Finished area below ground: 0
Property
Parking
- Parking features: Attached, Garage Door Opener, Garage, Kitchen Level, Storage
- Has attached garage: Yes
Features
- Levels: One
- Stories: 1
- Has spa: Yes
- Spa features: Bath
- Fencing: Fenced,Back Yard,Privacy,Wood
Lot
- Size: 0.91 Acres
- Features: Cul-De-Sac, Level, Open Lot, Private
Details
- Parcel number: F14Z 057
Construction
Type & style
- Home type: SingleFamily
- Architectural style: Ranch
- Property subtype: Single Family Residence
Materials
- Concrete, Stone
- Roof: Composition
Condition
- Resale
- New construction: No
- Year built: 2005
Utilities & green energy
- Sewer: Public Sewer
- Water: Public
- Utilities for property: Underground Utilities, Cable Available, Electricity Available
Community & neighborhood
Community
- Community features: Street Lights
Location
- Region: Rome
- Subdivision: The Highlands
Other
Other facts
- Listing agreement: Exclusive Right To Sell
Price history
| Date | Event | Price |
|---|---|---|
| 6/30/2023 | Sold | $288,000-7.1%$161/sqft |
Source: | ||
| 6/30/2023 | Pending sale | $310,000$173/sqft |
Source: | ||
| 4/4/2023 | Listed for sale | $310,000+96.8%$173/sqft |
Source: | ||
| 2/25/2013 | Sold | $157,500-14.6%$88/sqft |
Source: Public Record Report a problem | ||
| 7/20/2012 | Listing removed | $184,500$103/sqft |
Source: TOLES, TEMPLE & WRIGHT, INC. #53492818 Report a problem | ||
Public tax history
| Year | Property taxes | Tax assessment |
|---|---|---|
| 2024 | $2,968 +2.9% | $103,748 +3.1% |
| 2023 | $2,885 +12.3% | $100,631 +16.3% |
| 2022 | $2,568 +15.7% | $86,562 +17.7% |
Find assessor info on the county website
Neighborhood: 30165
Nearby schools
GreatSchools rating
- 8/10Coosa Middle SchoolGrades: 5-7Distance: 2.7 mi
- 7/10Coosa High SchoolGrades: 8-12Distance: 2.3 mi
- 6/10Alto Park Elementary SchoolGrades: PK-4Distance: 3.5 mi
Schools provided by the listing agent
- Elementary: Alto Park
- Middle: Coosa
- High: Coosa
Source: GAMLS. This data may not be complete. We recommend contacting the local school district to confirm school assignments for this home.
Get pre-qualified for a loan
At Zillow Home Loans, we can pre-qualify you in as little as 5 minutes with no impact to your credit score.An equal housing lender. NMLS #10287.


