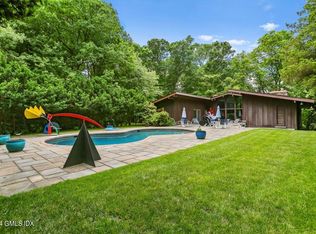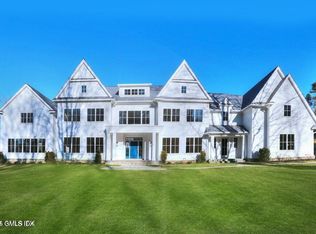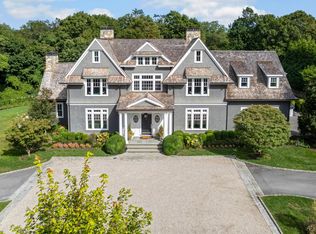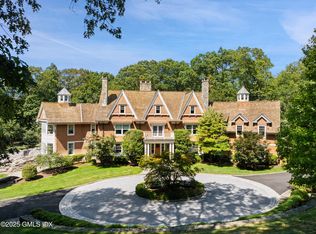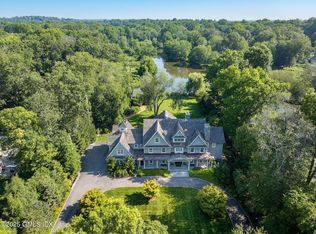11 Winterset - where modern luxury meets timeless Mid-Country living. This 10,000+ sq ft new construction is the latest offering by Ritzzo Development. Highlights include six en-suite bedrooms, 3rd floor room ready for a golf simulator, a custom Sub-Zero/Wolf kitchen w breakfast area, family room w striking wood burning hearth, oversized primary suite + seamless indoor/outdoor flow through French doors opening to the covered porch, pool, and spa all set on a breathtaking level 2.16 acres. White brick + clapboard exterior, slate roof, Pella windows and doors + buried electrical complement thoughtful details such as 400-amp service, EV charger, gym w custom sauna and town-gas run generator. A rare opportunity to start the year in style, comfort, and sophistication.
Pending
$8,995,000
11 Winterset Rd, Greenwich, CT 06830
6beds
10,400sqft
Est.:
Residential, Single Family Residence
Built in 2025
2.16 Acres Lot
$8,475,100 Zestimate®
$865/sqft
$-- HOA
What's special
Six en-suite bedroomsCovered porchOversized primary suitePella windows and doorsSlate roof
- 96 days |
- 195 |
- 4 |
Zillow last checked: 8 hours ago
Listing updated: January 15, 2026 at 12:09pm
Listed by:
Amanda Bates Goodro 203-536-1195,
Houlihan Lawrence
Source: Greenwich MLS, Inc.,MLS#: 124028
Facts & features
Interior
Bedrooms & bathrooms
- Bedrooms: 6
- Bathrooms: 8
- Full bathrooms: 7
- 1/2 bathrooms: 1
Heating
- Natural Gas, Forced Air
Cooling
- Central Air
Appliances
- Laundry: Laundry Room
Features
- Eat-in Kitchen, Entrance Foyer, Sep Shower, Pantry, Sauna
- Windows: Double Pane Windows
- Basement: Full,Partially Finished
- Number of fireplaces: 1
Interior area
- Total structure area: 10,400
- Total interior livable area: 10,400 sqft
Property
Parking
- Total spaces: 3
- Parking features: Garage Door Opener
- Garage spaces: 3
Features
- Patio & porch: Terrace
- Has private pool: Yes
Lot
- Size: 2.16 Acres
- Features: Level, Parklike
Details
- Parcel number: 112586
- Zoning: RA-2
- Other equipment: Generator
Construction
Type & style
- Home type: SingleFamily
- Architectural style: Colonial
- Property subtype: Residential, Single Family Residence
Materials
- Brick, Clapboard
- Roof: Slate
Condition
- Year built: 2025
Utilities & green energy
- Sewer: Septic Tank
- Water: Well
Community & HOA
Community
- Security: Security System
Location
- Region: Greenwich
Financial & listing details
- Price per square foot: $865/sqft
- Tax assessed value: $722,400
- Annual tax amount: $8,698
- Date on market: 11/21/2025
- Inclusions: Washer/Dryer, All Kitchen Applncs
Estimated market value
$8,475,100
$8.05M - $8.90M
$34,867/mo
Price history
Price history
| Date | Event | Price |
|---|---|---|
| 1/15/2026 | Pending sale | $8,995,000$865/sqft |
Source: | ||
| 11/21/2025 | Listed for sale | $8,995,000+2.8%$865/sqft |
Source: | ||
| 11/4/2025 | Listing removed | $8,750,000$841/sqft |
Source: | ||
| 7/18/2025 | Price change | $8,750,000+9.4%$841/sqft |
Source: | ||
| 12/21/2024 | Listed for sale | $7,995,000+21.4%$769/sqft |
Source: | ||
| 12/11/2024 | Listing removed | $6,585,000$633/sqft |
Source: | ||
| 6/26/2024 | Pending sale | $6,585,000$633/sqft |
Source: | ||
| 3/22/2024 | Listed for sale | $6,585,000+119.9%$633/sqft |
Source: | ||
| 3/16/2024 | Listing removed | -- |
Source: | ||
| 3/8/2024 | Listed for sale | $2,995,000-49.2%$288/sqft |
Source: | ||
| 10/25/2023 | Listing removed | -- |
Source: | ||
| 9/19/2023 | Price change | $5,895,000-12.7%$567/sqft |
Source: | ||
| 9/7/2023 | Listed for sale | $6,750,000+12138.9%$649/sqft |
Source: | ||
| 9/15/2008 | Sold | $55,152-97.1%$5/sqft |
Source: Public Record Report a problem | ||
| 3/14/2008 | Sold | $1,900,000$183/sqft |
Source: Public Record Report a problem | ||
Public tax history
Public tax history
| Year | Property taxes | Tax assessment |
|---|---|---|
| 2025 | $8,698 -32.4% | $722,400 -34.3% |
| 2024 | $12,876 +2.8% | $1,099,560 |
| 2023 | $12,524 +1% | $1,099,560 |
| 2022 | $12,403 +11.5% | $1,099,560 +14.5% |
| 2021 | $11,126 | $959,980 |
| 2020 | $11,126 -0.8% | $959,980 |
| 2019 | $11,213 +2.7% | $959,980 |
| 2018 | $10,915 | $959,980 |
| 2017 | $10,915 -5.9% | $959,980 -6.7% |
| 2015 | $11,602 +2.7% | $1,029,420 |
| 2014 | $11,293 +2.7% | $1,029,420 |
| 2013 | $10,994 -2.9% | $1,029,420 |
| 2012 | $11,324 +8.8% | $1,029,420 |
| 2011 | $10,407 -5.3% | $1,029,420 -19.6% |
| 2010 | $10,995 +3.4% | $1,280,020 |
| 2009 | $10,637 +3.4% | $1,280,020 |
| 2008 | $10,291 +3.6% | $1,280,020 |
| 2007 | $9,933 +3.5% | $1,280,020 |
| 2006 | $9,600 -2.8% | $1,280,020 +49.1% |
| 2005 | $9,879 +3.5% | $858,340 |
| 2004 | $9,545 +3.4% | $858,340 |
| 2003 | $9,227 +3.2% | $858,340 +79.6% |
| 2001 | $8,939 +5.6% | $478,030 |
| 2000 | $8,461 -4.6% | $478,030 |
| 1999 | $8,867 | $478,030 |
Find assessor info on the county website
BuyAbility℠ payment
Est. payment
$59,054/mo
Principal & interest
$46386
Property taxes
$12668
Climate risks
Neighborhood: 06830
Nearby schools
GreatSchools rating
- 9/10Parkway SchoolGrades: K-5Distance: 3 mi
- 8/10Central Middle SchoolGrades: 6-8Distance: 2.7 mi
- 10/10Greenwich High SchoolGrades: 9-12Distance: 3.4 mi
Schools provided by the listing agent
- Elementary: Parkway
- Middle: Central
Source: Greenwich MLS, Inc.. This data may not be complete. We recommend contacting the local school district to confirm school assignments for this home.
