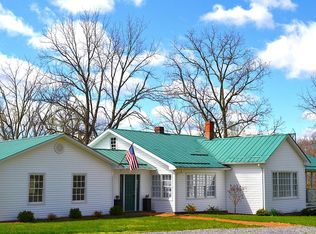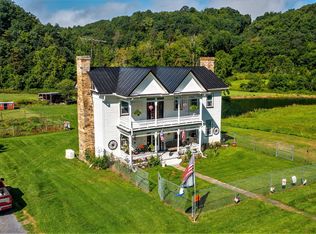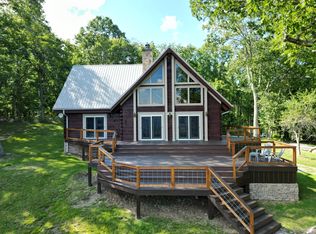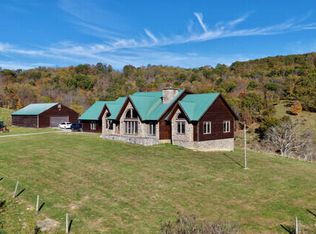Welcome to Autumn Ridge Farm, located in Monroe County, WV, where you’ll find breathtaking sunsets and sunrises, with mountain views in your own private retreat! The farm has +/- 83 acres, with approximately 30 cleared, fenced acres and the rest wooded, with old log trails. There is a 5 stall barn, 5 stocked ponds (small & large mouth, bass, catfish, perch, black croppy, and shiners), a chicken coop, greenhouse, fenced-in garden area, custom dog kennel, and several outbuildings. The house is a 2 story log cabin (3712 sq ft) with 3 bedrooms and 2.5 baths, built in 2012. The first floor has an open kitchen, dining, and living area with a pantry, ½ bath, and laundry room. The master bedroom is located on the first floor with a master bath and large walk-in closet. There are an additional 2 bedrooms upstairs with large walk-in closets and one full bathroom. The utilities include high-speed internet, electric, heat pump, HVAC system, an indoor and outdoor wood stove, private septic, and a well.
This property is for sale by owner, contact Tim Wilson at 304-575-9236 to schedule a viewing of the property.
Located approximately
--->14 mins (6.3 mi) from the Greenbrier River
--->28 mins (14.2 mi) from CAMC Greenbrier Valley Medical Center
--->33 mins (22.5 mi) from Lewisburg, WV
--->37 mins (25.0 mi) from The Greenbrier Resort
--->1hr & 9 mins (59.5 mi) from Beckley, WV
--->1hr & 14 mins (54.8 mi) from Princeton, WV
For sale by owner
$850,000
110 Autumn Ridge Rd, Alderson, WV 24910
3beds
3,712sqft
Est.:
SingleFamily
Built in 2012
83 Acres Lot
$-- Zestimate®
$229/sqft
$-- HOA
What's special
Chicken coopMountain viewsMaster bathFenced-in garden areaSeveral outbuildingsCustom dog kennelLaundry room
What the owner loves about this home
Mountain views
Five fishing ponds
One spring-fed pond, used for both fishing and swimming
Barn, Greenhouse, Chicken Coop
Gated, Private Road
Huge bedrooms and walk-in closets
Open floor plan on 1st floor
Wrap around porch
- 254 days |
- 1,140 |
- 109 |
Listed by:
Property Owner (304) 575-9236
Facts & features
Interior
Bedrooms & bathrooms
- Bedrooms: 3
- Bathrooms: 3
- Full bathrooms: 2
- 1/2 bathrooms: 1
Heating
- Heat pump, Stove, Electric, Wood / Pellet
Cooling
- Central
Appliances
- Included: Dishwasher, Dryer, Freezer, Microwave, Range / Oven, Refrigerator, Washer
Features
- Flooring: Tile, Carpet, Hardwood
- Basement: Partially finished
- Has fireplace: Yes
Interior area
- Total interior livable area: 3,712 sqft
Property
Features
- Exterior features: Other, Wood
- Has view: Yes
- View description: Water, Mountain
- Has water view: Yes
- Water view: Water
Lot
- Size: 83 Acres
Details
- Parcel number: 3209001200170006
Construction
Type & style
- Home type: SingleFamily
Materials
- Frame
- Foundation: Crawl/Raised
- Roof: Metal
Condition
- New construction: No
- Year built: 2012
Community & HOA
Location
- Region: Alderson
Financial & listing details
- Price per square foot: $229/sqft
- Tax assessed value: $320,700
- Annual tax amount: $1,848
- Date on market: 6/12/2025
Estimated market value
Not available
Estimated sales range
Not available
$2,454/mo
Price history
Price history
| Date | Event | Price |
|---|---|---|
| 12/10/2025 | Listed for sale | $850,000$229/sqft |
Source: Owner Report a problem | ||
| 12/2/2025 | Listing removed | -- |
Source: Owner Report a problem | ||
| 7/11/2025 | Price change | $850,000-8.1%$229/sqft |
Source: Owner Report a problem | ||
| 6/12/2025 | Listed for sale | $925,000-4.6%$249/sqft |
Source: Owner Report a problem | ||
| 8/15/2024 | Listing removed | $970,000+1663.6%$261/sqft |
Source: | ||
| 6/10/2014 | Sold | $55,000$15/sqft |
Source: Public Record Report a problem | ||
Public tax history
Public tax history
| Year | Property taxes | Tax assessment |
|---|---|---|
| 2025 | $1,848 -0.6% | $192,420 -0.7% |
| 2024 | $1,860 | $193,800 +3.1% |
| 2023 | -- | $187,920 +2.8% |
| 2022 | -- | $182,760 +1.1% |
| 2021 | -- | $180,720 +0.5% |
| 2020 | -- | $179,820 +1.1% |
| 2019 | $1,669 +0.6% | $177,780 +1.1% |
| 2018 | $1,658 -9.4% | $175,860 +2.1% |
| 2017 | $1,831 +3.7% | $172,200 +2.9% |
| 2016 | $1,765 +69403.9% | $167,400 +69650% |
| 2015 | $3 | $240 |
Find assessor info on the county website
BuyAbility℠ payment
Est. payment
$4,723/mo
Principal & interest
$4383
Property taxes
$340
Climate risks
Neighborhood: 24910
Nearby schools
GreatSchools rating
- 5/10Mountain View Elementary & Middle SchoolGrades: PK-8Distance: 6.1 mi
- NAMonroe County Vocational CenterGrades: 9-12Distance: 13.4 mi





