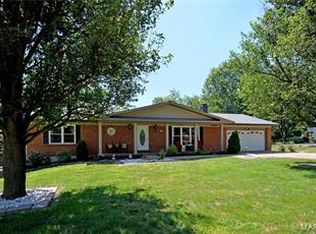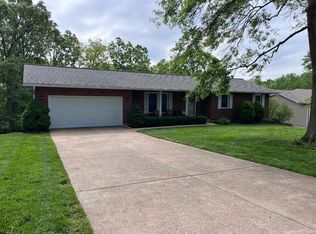Closed
Listing Provided by:
Amber D Lewis-Barron 314-651-3292,
Gateway Real Estate
Bought with: Main Key Realty LLC
Price Unknown
110 Blue Ridge Trce, Festus, MO 63028
3beds
2,200sqft
Single Family Residence
Built in 1985
0.46 Acres Lot
$293,800 Zestimate®
$--/sqft
$2,227 Estimated rent
Home value
$293,800
$261,000 - $332,000
$2,227/mo
Zestimate® history
Loading...
Owner options
Explore your selling options
What's special
Move in ready ranch with 3 bedrooms on main level, sleeping room on lower level and 2.5 baths on almost a half acre in Festus School District. This home features an open floor plan with hard wood floors, vaulted ceilings, eat in kitchen and separate dinning, gas fireplace, sunroom, main floor primary bedroom suite with full bath, finished walk out lower level and an in-ground pool. Large family room in the lower level with built in book cases. Oversized 2 car garage with work area and a lot of storage space. Beautiful lot that backs to trees and woods. Walking distance to Crites Memorial Park (West City Park). Additional Rooms: Sun Room
Zillow last checked: 8 hours ago
Listing updated: June 23, 2025 at 08:37am
Listing Provided by:
Amber D Lewis-Barron 314-651-3292,
Gateway Real Estate
Bought with:
LeAnna L Obermeyer, 2021008044
Main Key Realty LLC
Source: MARIS,MLS#: 25028795 Originating MLS: Southern Gateway Association of REALTORS
Originating MLS: Southern Gateway Association of REALTORS
Facts & features
Interior
Bedrooms & bathrooms
- Bedrooms: 3
- Bathrooms: 3
- Full bathrooms: 2
- 1/2 bathrooms: 1
- Main level bathrooms: 2
- Main level bedrooms: 3
Primary bedroom
- Features: Floor Covering: Carpeting
- Level: Main
- Area: 208
- Dimensions: 16 x 13
Bedroom
- Features: Floor Covering: Carpeting
- Level: Main
- Area: 132
- Dimensions: 12 x 11
Bedroom
- Features: Floor Covering: Carpeting
- Level: Main
- Area: 110
- Dimensions: 11 x 10
Breakfast room
- Features: Floor Covering: Ceramic Tile
- Level: Main
- Area: 110
- Dimensions: 11 x 10
Dining room
- Features: Floor Covering: Wood Engineered
- Level: Main
- Area: 160
- Dimensions: 16 x 10
Family room
- Features: Floor Covering: Carpeting
- Level: Lower
- Area: 598
- Dimensions: 26 x 23
Kitchen
- Features: Floor Covering: Ceramic Tile
- Level: Main
- Area: 99
- Dimensions: 11 x 9
Laundry
- Features: Floor Covering: Concrete
- Level: Lower
- Area: 156
- Dimensions: 13 x 12
Living room
- Features: Floor Covering: Wood Engineered
- Level: Main
- Area: 224
- Dimensions: 16 x 14
Other
- Features: Floor Covering: Carpeting
- Level: Lower
- Area: 247
- Dimensions: 13 x 19
Sunroom
- Features: Floor Covering: Vinyl
- Level: Main
- Area: 120
- Dimensions: 10 x 12
Heating
- Electric, Forced Air
Cooling
- Central Air, Electric
Appliances
- Included: Dishwasher, Refrigerator, Electric Water Heater
Features
- Dining/Living Room Combo, Bookcases, Open Floorplan, Vaulted Ceiling(s), Breakfast Room, Eat-in Kitchen, Pantry, Shower, Entrance Foyer
- Basement: Full,Partially Finished,Sleeping Area,Walk-Out Access
- Number of fireplaces: 1
- Fireplace features: Recreation Room, Living Room
Interior area
- Total structure area: 2,200
- Total interior livable area: 2,200 sqft
- Finished area above ground: 1,400
- Finished area below ground: 800
Property
Parking
- Total spaces: 2
- Parking features: Attached, Garage
- Attached garage spaces: 2
Features
- Levels: One
- Patio & porch: Deck, Patio
- Has private pool: Yes
- Pool features: Private, In Ground
Lot
- Size: 0.46 Acres
- Dimensions: .4603
- Features: Adjoins Wooded Area
Details
- Parcel number: 117.035.00000064
- Special conditions: Standard
Construction
Type & style
- Home type: SingleFamily
- Architectural style: Traditional,Ranch
- Property subtype: Single Family Residence
Materials
- Stone Veneer, Brick Veneer, Vinyl Siding
Condition
- Year built: 1985
Utilities & green energy
- Sewer: Public Sewer
- Water: Public
- Utilities for property: Natural Gas Available
Community & neighborhood
Location
- Region: Festus
- Subdivision: Monticello Estates 02
Other
Other facts
- Listing terms: Cash,Conventional
- Ownership: Private
- Road surface type: Concrete
Price history
| Date | Event | Price |
|---|---|---|
| 6/20/2025 | Sold | -- |
Source: | ||
| 5/20/2025 | Pending sale | $300,000$136/sqft |
Source: | ||
| 5/9/2025 | Listed for sale | $300,000$136/sqft |
Source: | ||
Public tax history
| Year | Property taxes | Tax assessment |
|---|---|---|
| 2025 | $1,806 +11.1% | $32,900 +14.6% |
| 2024 | $1,625 +0.5% | $28,700 |
| 2023 | $1,617 +0% | $28,700 |
Find assessor info on the county website
Neighborhood: 63028
Nearby schools
GreatSchools rating
- 5/10Festus Intermediate SchoolGrades: 4-6Distance: 1.5 mi
- 7/10Festus Middle SchoolGrades: 7-8Distance: 1.6 mi
- 8/10Festus Sr. High SchoolGrades: 9-12Distance: 1.4 mi
Schools provided by the listing agent
- Elementary: Festus Elem.
- Middle: Festus Middle
- High: Festus Sr. High
Source: MARIS. This data may not be complete. We recommend contacting the local school district to confirm school assignments for this home.
Get a cash offer in 3 minutes
Find out how much your home could sell for in as little as 3 minutes with a no-obligation cash offer.
Estimated market value$293,800
Get a cash offer in 3 minutes
Find out how much your home could sell for in as little as 3 minutes with a no-obligation cash offer.
Estimated market value
$293,800

