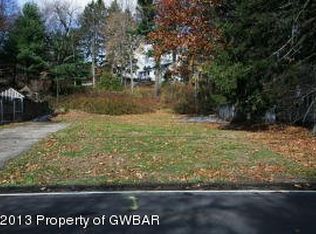Sold for $205,000 on 09/15/25
$205,000
110 E Center St, Shavertown, PA 18708
3beds
1,430sqft
Single Family Residence
Built in ----
-- sqft lot
$-- Zestimate®
$143/sqft
$1,827 Estimated rent
Home value
Not available
Estimated sales range
Not available
$1,827/mo
Zestimate® history
Loading...
Owner options
Explore your selling options
What's special
Come and fall in love with this adorable single family home for rent in a great area. This 2 story is newly renovated and turn key. Full eat in kitchen, first floor laundry and 1/2 bath, large living room, dining room and even more spacious sunroom! Upstairs you will find 3 bedrooms and your full bath. Outside is a large yard and off street parking. Snag before it is too late!
Pets are considered for an extra fee $50 a month per pet, 2 pet maximum. And by the discretion of the landlord. Requirements: Rental Application, Credit/Background Check, Proof of Income/Employment, 650 credit score minumum. Tenant pays electric, heat, water. RENTERS INSURANCE REQUIRED. 12 MONTH LEASE REQUIRED.
Zillow last checked: 10 hours ago
Listing updated: October 25, 2025 at 06:04am
Source: Zillow Rentals
Facts & features
Interior
Bedrooms & bathrooms
- Bedrooms: 3
- Bathrooms: 2
- Full bathrooms: 1
- 1/2 bathrooms: 1
Heating
- Forced Air
Appliances
- Included: Dishwasher, Dryer, Oven, Refrigerator, Washer
- Laundry: In Unit, Shared
Interior area
- Total interior livable area: 1,430 sqft
Property
Parking
- Parking features: Off Street
- Details: Contact manager
Features
- Exterior features: 1st Floor 1/2 Bath, Electricity not included in rent, Heating not included in rent, Heating system: Forced Air, Lawn, Water not included in rent
Details
- Parcel number: 35E8S401222A
Construction
Type & style
- Home type: SingleFamily
- Property subtype: Single Family Residence
Community & neighborhood
Location
- Region: Shavertown
HOA & financial
Other fees
- Deposit fee: $1,900
Other
Other facts
- Available date: 10/25/2025
Price history
| Date | Event | Price |
|---|---|---|
| 11/23/2025 | Listing removed | $1,900$1/sqft |
Source: Zillow Rentals Report a problem | ||
| 10/25/2025 | Listed for rent | $1,900$1/sqft |
Source: Zillow Rentals Report a problem | ||
| 9/15/2025 | Sold | $205,000-13.9%$143/sqft |
Source: Public Record Report a problem | ||
| 7/24/2025 | Price change | $238,000-2.9%$166/sqft |
Source: Luzerne County AOR #25-3147 Report a problem | ||
| 6/27/2025 | Listed for sale | $245,000$171/sqft |
Source: Luzerne County AOR #25-3147 Report a problem | ||
Public tax history
| Year | Property taxes | Tax assessment |
|---|---|---|
| 2023 | $1,694 +0.9% | $80,700 |
| 2022 | $1,679 | $80,700 |
| 2021 | $1,679 +0.9% | $80,700 |
Find assessor info on the county website
Neighborhood: 18708
Nearby schools
GreatSchools rating
- NAWycallis El SchoolGrades: K-2Distance: 1.7 mi
- 5/10Dallas Middle SchoolGrades: 6-8Distance: 1.6 mi
- 8/10Dallas Senior High SchoolGrades: 9-12Distance: 1.6 mi

Get pre-qualified for a loan
At Zillow Home Loans, we can pre-qualify you in as little as 5 minutes with no impact to your credit score.An equal housing lender. NMLS #10287.
