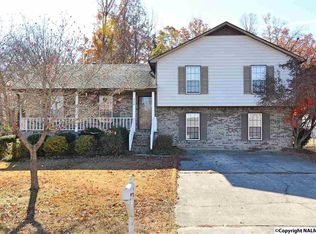Sold for $237,000
$237,000
110 Laurel Oak Rd, Huntsville, AL 35811
3beds
1,241sqft
Single Family Residence
Built in 1987
0.45 Acres Lot
$237,800 Zestimate®
$191/sqft
$1,473 Estimated rent
Home value
$237,800
$214,000 - $264,000
$1,473/mo
Zestimate® history
Loading...
Owner options
Explore your selling options
What's special
Meticulously maintained 3BR, 2BA brick rancher on lovely half acre lot!! Get spoiled by being at the outskirts of huntsville but minutes to downtown!! Beautiful hardwoods in the greatroom, eat in kitchen with tile and bay window, master suite with walk in closet and bath with large shower, 2 car garage with work area, very large covered back patio with nice view, front porch and storage bldg., award winning school district!! Possible ZERO DOWN on this MOVE IN READY home!!!
Zillow last checked: 8 hours ago
Listing updated: June 06, 2025 at 03:37pm
Listed by:
Terri Burkholder 256-509-2362,
Flo Burkholder Realty, Inc.
Bought with:
Jennifer Rose, 62773
KW Huntsville Keller Williams
Source: ValleyMLS,MLS#: 21888035
Facts & features
Interior
Bedrooms & bathrooms
- Bedrooms: 3
- Bathrooms: 2
- Full bathrooms: 1
- 3/4 bathrooms: 1
Primary bedroom
- Features: Carpet, Walk-In Closet(s)
- Level: First
- Area: 168
- Dimensions: 12 x 14
Bedroom 2
- Features: Ceiling Fan(s), Carpet, Smooth Ceiling
- Level: First
- Area: 130
- Dimensions: 10 x 13
Bedroom 3
- Features: Carpet, Smooth Ceiling
- Level: First
- Area: 110
- Dimensions: 10 x 11
Dining room
- Level: First
- Area: 117
- Dimensions: 9 x 13
Great room
- Features: Ceiling Fan(s), Crown Molding, Smooth Ceiling, Wood Floor
- Level: First
- Area: 224
- Dimensions: 14 x 16
Kitchen
- Features: Bay WDW, Smooth Ceiling, Tile
- Level: First
- Area: 108
- Dimensions: 9 x 12
Heating
- Central 1
Cooling
- Central 1
Appliances
- Included: Range, Dishwasher, Microwave
Features
- Basement: Crawl Space
- Has fireplace: No
- Fireplace features: None
Interior area
- Total interior livable area: 1,241 sqft
Property
Parking
- Parking features: Garage-Two Car, Garage Faces Front, Driveway-Concrete
Features
- Levels: One
- Stories: 1
- Patio & porch: Covered Patio, Front Porch
- Exterior features: Curb/Gutters
Lot
- Size: 0.45 Acres
- Dimensions: 100 x 197
Details
- Parcel number: 0808330002039000
Construction
Type & style
- Home type: SingleFamily
- Architectural style: Ranch
- Property subtype: Single Family Residence
Condition
- New construction: No
- Year built: 1987
Utilities & green energy
- Sewer: Septic Tank
Community & neighborhood
Community
- Community features: Curbs
Location
- Region: Huntsville
- Subdivision: Oakcrest
Price history
| Date | Event | Price |
|---|---|---|
| 10/8/2025 | Listing removed | $1,650$1/sqft |
Source: ValleyMLS #21893032 Report a problem | ||
| 7/30/2025 | Price change | $1,650-8.3%$1/sqft |
Source: ValleyMLS #21893032 Report a problem | ||
| 7/1/2025 | Listed for rent | $1,800$1/sqft |
Source: ValleyMLS #21893032 Report a problem | ||
| 6/6/2025 | Sold | $237,000-1.3%$191/sqft |
Source: | ||
| 5/11/2025 | Contingent | $240,000$193/sqft |
Source: | ||
Public tax history
| Year | Property taxes | Tax assessment |
|---|---|---|
| 2025 | $741 +3.7% | $21,980 +3.4% |
| 2024 | $714 +2.3% | $21,260 +2.1% |
| 2023 | $698 +18.6% | $20,820 +17.6% |
Find assessor info on the county website
Neighborhood: 35811
Nearby schools
GreatSchools rating
- 9/10Riverton Intermediate SchoolGrades: 4-6Distance: 2.6 mi
- 6/10Buckhorn Middle SchoolGrades: 7-8Distance: 5.7 mi
- 8/10Buckhorn High SchoolGrades: 9-12Distance: 5.5 mi
Schools provided by the listing agent
- Elementary: Mt Carmel Elementary
- Middle: Buckhorn
- High: Buckhorn
Source: ValleyMLS. This data may not be complete. We recommend contacting the local school district to confirm school assignments for this home.
Get pre-qualified for a loan
At Zillow Home Loans, we can pre-qualify you in as little as 5 minutes with no impact to your credit score.An equal housing lender. NMLS #10287.
Sell for more on Zillow
Get a Zillow Showcase℠ listing at no additional cost and you could sell for .
$237,800
2% more+$4,756
With Zillow Showcase(estimated)$242,556
