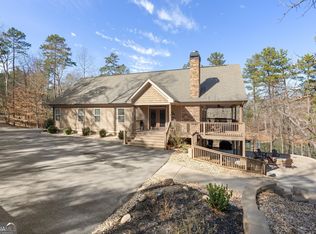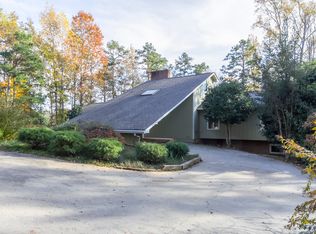Sold for $750,000
$750,000
110 Muskhogean Rd, Fair Play, SC 29643
3beds
2,500sqft
Single Family Residence
Built in 2003
1.56 Acres Lot
$808,900 Zestimate®
$300/sqft
$2,563 Estimated rent
Home value
$808,900
$639,000 - $1.02M
$2,563/mo
Zestimate® history
Loading...
Owner options
Explore your selling options
What's special
Deep Water Location Lake Hartwell Ranch Style Home with a full basement with covered slip boat dock in beautiful Seminole Point. Enjoy the very best of both worlds of lake life here at 110 Muskhogean Rd with a covered slip boat dock in a cove setting away from heavy main channel boat traffic for enjoyable swimming and relaxing BUT you still have 15 feet of water depth off the back of the dock for DEEP WATER. Seeking a private setting? Escape to this 1.56 acre lake lot with absolutely gorgeous flowering perennials and lovely landscaping welcoming you as you start down the long circular drive which provides SO MUCH parking space for guests in addition to the two car detached garage. This home (never before on the market) was built in 2003 and quality construction is apparent. The main level offers a lakeside great room with tongue of groove vaulted ceilings and exposed beams with dual glassed doors opening to the lakeside deck with synthetic decking for longevity. The master is on the main level with a private bath and a lakeside guest bedroom has direct access to a second full bathroom which also has access from the large walk in laundry room. The kitchen includes a full large appliance package, a breakfast bar and it is open to the living room. A dedicated lakeside office with loads of natural light completes the main level perfectly. The lower level has two family rooms each with glassed doors on the lakeside plus a third bedroom with a private full bath with walk in shower. A large portion of the lower level is unfinished for storage and workshop potential. The walk to the shoreline is quite gentle and a future owner could choose to have a concrete or other type of cart path installed if desired. This is a residence that is not visible from the road; please do not walk the property unless accompanied by your realtor with a confirmed appointment.
Zillow last checked: 8 hours ago
Listing updated: October 09, 2024 at 07:13am
Listed by:
Tina Wilson 864-221-1675,
Western Upstate Keller William
Bought with:
Heather Bournes, 125031
LPT Realty, LLC.
Source: WUMLS,MLS#: 20273887 Originating MLS: Western Upstate Association of Realtors
Originating MLS: Western Upstate Association of Realtors
Facts & features
Interior
Bedrooms & bathrooms
- Bedrooms: 3
- Bathrooms: 3
- Full bathrooms: 3
- Main level bathrooms: 2
- Main level bedrooms: 2
Primary bedroom
- Level: Main
- Dimensions: 15'7x13'7
Bedroom 2
- Level: Main
- Dimensions: 15'8x12'8
Bedroom 3
- Level: Lower
- Dimensions: 14'2x14'11
Primary bathroom
- Level: Main
- Dimensions: 8'4x9'9
Great room
- Level: Main
- Dimensions: 27x17'10
Kitchen
- Level: Main
- Dimensions: 8'6x15
Office
- Level: Main
- Dimensions: 15''7x8'5
Other
- Level: Lower
- Dimensions: 20'5x12'8
Recreation
- Level: Lower
- Dimensions: 12'8x23'10
Heating
- Heat Pump
Cooling
- Heat Pump
Appliances
- Included: Dryer, Dishwasher, Electric Oven, Electric Range, Electric Water Heater, Microwave, Refrigerator, Washer
- Laundry: Washer Hookup, Electric Dryer Hookup, Sink
Features
- Ceiling Fan(s), Cathedral Ceiling(s), Laminate Countertop, Bath in Primary Bedroom, Main Level Primary, Tub Shower
- Flooring: Bamboo, Carpet, Tile
- Windows: Blinds, Wood Frames
- Basement: Full,Heated,Interior Entry,Partially Finished
Interior area
- Total interior livable area: 2,500 sqft
- Finished area above ground: 1,600
- Finished area below ground: 900
Property
Parking
- Total spaces: 2
- Parking features: Detached, Garage, Circular Driveway, Driveway
- Garage spaces: 2
Features
- Levels: One
- Stories: 1
- Patio & porch: Deck
- Exterior features: Deck
- Waterfront features: Boat Dock/Slip, Waterfront
- Body of water: Hartwell
- Frontage length: 221
Lot
- Size: 1.56 Acres
- Features: Outside City Limits, Subdivision, Waterfront
Details
- Parcel number: 0110801030
Construction
Type & style
- Home type: SingleFamily
- Architectural style: Ranch
- Property subtype: Single Family Residence
Materials
- Brick, Vinyl Siding
- Foundation: Basement
- Roof: Architectural,Shingle
Condition
- Year built: 2003
Utilities & green energy
- Sewer: Septic Tank
- Water: Public
- Utilities for property: Electricity Available, Septic Available, Water Available
Community & neighborhood
Location
- Region: Fair Play
- Subdivision: Seminole Point
HOA & financial
HOA
- Has HOA: Yes
- HOA fee: $100 annually
Other
Other facts
- Listing agreement: Exclusive Right To Sell
Price history
| Date | Event | Price |
|---|---|---|
| 8/26/2024 | Sold | $750,000-6.2%$300/sqft |
Source: | ||
| 6/29/2024 | Pending sale | $799,900$320/sqft |
Source: | ||
| 6/18/2024 | Price change | $799,900-4.7%$320/sqft |
Source: | ||
| 5/21/2024 | Price change | $839,000-6.7%$336/sqft |
Source: | ||
| 4/26/2024 | Listed for sale | $899,000$360/sqft |
Source: | ||
Public tax history
| Year | Property taxes | Tax assessment |
|---|---|---|
| 2024 | -- | $22,360 |
| 2023 | $4,733 +2.4% | $22,360 |
| 2022 | $4,622 +10.6% | $22,360 +26% |
Find assessor info on the county website
Neighborhood: 29643
Nearby schools
GreatSchools rating
- 9/10Townville Elementary SchoolGrades: PK-6Distance: 5.4 mi
- 9/10Riverside Middle SchoolGrades: 7-8Distance: 13.6 mi
- 6/10Pendleton High SchoolGrades: 9-12Distance: 11.8 mi
Schools provided by the listing agent
- Elementary: Townville Elem
- Middle: Riverside Middl
- High: Pendleton High
Source: WUMLS. This data may not be complete. We recommend contacting the local school district to confirm school assignments for this home.
Get a cash offer in 3 minutes
Find out how much your home could sell for in as little as 3 minutes with a no-obligation cash offer.
Estimated market value$808,900
Get a cash offer in 3 minutes
Find out how much your home could sell for in as little as 3 minutes with a no-obligation cash offer.
Estimated market value
$808,900

