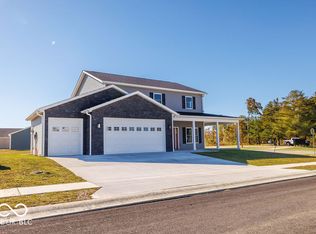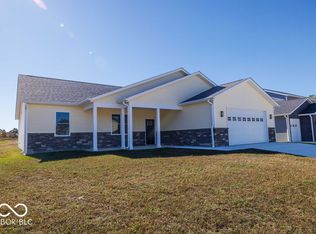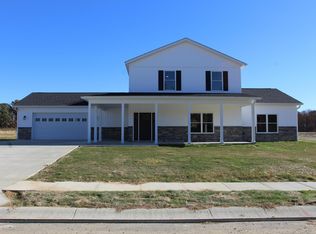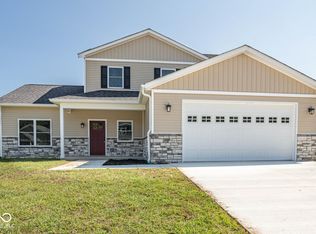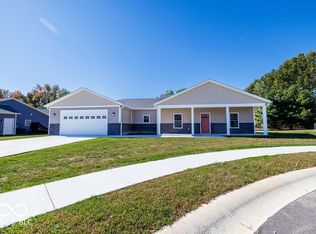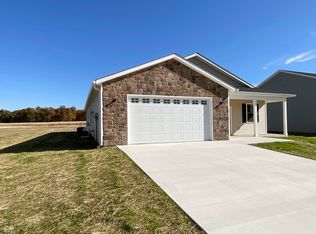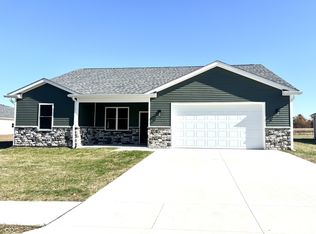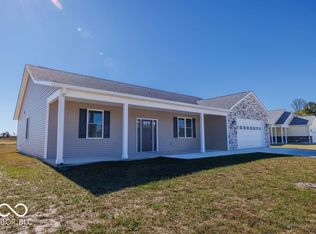Life in the Four Oaks Subdivision comes with space to breathe, room to gather, and thoughtful design, and 110 Pin Oak Road delivers all three. Built on the Spruce floor plan, this 1,847-square-foot home offers 3 bedrooms, 2 1/2 baths, and an open layout that feels both spacious and welcoming. The heart of the home is the kitchen, where a large island, quartz countertops, solid wood cabinetry, and a tiled backsplash create a clean, modern look that works just as well for everyday living as it does for entertaining. From there, the space opens effortlessly into the dining area and the expansive 16x22 living room, giving the home an easy, connected flow. Tucked nearby are a convenient half bath, laundry room, and direct access to the attached two-car garage. The primary suite is thoughtfully separated, offering a quiet escape with a walk-in shower, dual-sink vanity, and generous walk-in closet. Two additional bedrooms and a full bath with a tub/shower combo provide flexibility for guests, family, or a home office. With all appliances included, settling in is simple. Beyond the front door, Four Oaks offers walking trails around a private lake, a dog park, and a community clubhouse, plus quick access to Ellettsville, Bloomington, and downtown Spencer.
Active
$375,000
110 Pin Oak Rd, Spencer, IN 47460
3beds
1,847sqft
Est.:
Residential, Single Family Residence
Built in 2025
0.33 Acres Lot
$-- Zestimate®
$203/sqft
$25/mo HOA
What's special
Convenient half bathDining areaQuartz countertopsTwo additional bedroomsGenerous walk-in closetDog parkDual-sink vanity
- 97 days |
- 147 |
- 2 |
Zillow last checked: 8 hours ago
Listing updated: December 30, 2025 at 09:30am
Listing Provided by:
Samantha Carver 812-821-6051,
HOME TEAM Properties
Source: MIBOR as distributed by MLS GRID,MLS#: 22067653
Tour with a local agent
Facts & features
Interior
Bedrooms & bathrooms
- Bedrooms: 3
- Bathrooms: 3
- Full bathrooms: 2
- 1/2 bathrooms: 1
- Main level bathrooms: 3
- Main level bedrooms: 3
Primary bedroom
- Level: Main
- Area: 195 Square Feet
- Dimensions: 13x15
Bedroom 2
- Level: Main
- Area: 154 Square Feet
- Dimensions: 11x14
Bedroom 3
- Level: Main
- Area: 154 Square Feet
- Dimensions: 11x14
Dining room
- Level: Main
- Area: 168 Square Feet
- Dimensions: 12x14
Kitchen
- Level: Main
- Area: 168 Square Feet
- Dimensions: 12x14
Laundry
- Level: Main
- Area: 104 Square Feet
- Dimensions: 13x8
Living room
- Level: Main
- Area: 352 Square Feet
- Dimensions: 16x22
Heating
- Natural Gas
Cooling
- Central Air
Appliances
- Included: Dishwasher, Dryer, Electric Water Heater, Disposal, MicroHood, Electric Oven, Refrigerator, Washer
- Laundry: Main Level
Features
- High Speed Internet, Pantry, Walk-In Closet(s)
- Has basement: No
Interior area
- Total structure area: 1,847
- Total interior livable area: 1,847 sqft
Video & virtual tour
Property
Parking
- Total spaces: 2
- Parking features: Attached, Concrete, Garage Door Opener
- Attached garage spaces: 2
- Details: Garage Parking Other(Garage Door Opener)
Features
- Levels: One
- Stories: 1
- Patio & porch: Deck
Lot
- Size: 0.33 Acres
- Features: Close to Clubhouse, Rural - Subdivision
Details
- Parcel number: 601026300370111027
- Horse amenities: None
Construction
Type & style
- Home type: SingleFamily
- Architectural style: Traditional
- Property subtype: Residential, Single Family Residence
Materials
- Vinyl With Stone
- Foundation: Slab
Condition
- New Construction
- New construction: Yes
- Year built: 2025
Details
- Builder name: Owen County Homebuil
Utilities & green energy
- Water: Public
- Utilities for property: Electricity Connected, Sewer Connected, Water Connected
Community & HOA
Community
- Subdivision: Four Oaks
HOA
- Has HOA: Yes
- Amenities included: Clubhouse, Trail(s)
- Services included: Clubhouse, Walking Trails
- HOA fee: $300 annually
Location
- Region: Spencer
Financial & listing details
- Price per square foot: $203/sqft
- Date on market: 11/14/2025
- Cumulative days on market: 66 days
- Electric utility on property: Yes
Estimated market value
Not available
Estimated sales range
Not available
Not available
Price history
Price history
| Date | Event | Price |
|---|---|---|
| 11/14/2025 | Listed for sale | $375,000 |
Source: | ||
Public tax history
Public tax history
Tax history is unavailable.BuyAbility℠ payment
Est. payment
$2,006/mo
Principal & interest
$1772
Property taxes
$209
HOA Fees
$25
Climate risks
Neighborhood: 47460
Nearby schools
GreatSchools rating
- 7/10Mccormick's Creek Elementary SchoolGrades: K-6Distance: 0.9 mi
- 7/10Owen Valley Middle SchoolGrades: 7-8Distance: 3.6 mi
- 4/10Owen Valley Community High SchoolGrades: 9-12Distance: 3.5 mi
Schools provided by the listing agent
- Elementary: McCormick's Creek Elementary Sch
- Middle: Owen Valley Middle School
- High: Owen Valley Community High School
Source: MIBOR as distributed by MLS GRID. This data may not be complete. We recommend contacting the local school district to confirm school assignments for this home.
