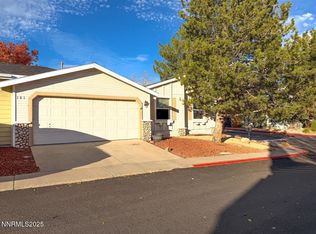Closed
$400,000
110 Platinum Pointe Way, Reno, NV 89506
3beds
1,528sqft
Manufactured Home
Built in 1999
5,227.2 Square Feet Lot
$401,600 Zestimate®
$262/sqft
$2,077 Estimated rent
Home value
$401,600
$365,000 - $438,000
$2,077/mo
Zestimate® history
Loading...
Owner options
Explore your selling options
What's special
Welcome to 110 Platinum Pointe Way — Where Value Meets Comfort!
This updated Reno charmer has the upgrades you want and the peace of mind you need. Located in a growing community with easy access to everything, this home is perfect for anyone looking to move right in and start living.
Fully fenced backyard — redone just 2 years ago for privacy and security. Ceiling fans in every room — stay cool and comfortable year-round. Kitchen refresh! New fridge, dishwasher, microwave, and stove — all updated just 3 years ago
Location, location, location!
This home offers more than just comfort—it's perfectly situated in the heart of North Reno, making it a prime spot for convenience and community. Enjoy easy access being blocks from 395 and closer to I-80 for quick commutes to downtown Reno, and the Reno-Tahoe International Airport is just a short drive away for your travel needs. You're also minutes from outdoor recreational opportunities, including hiking and biking trails, parks, and the Pyramid Lake area for weekend adventures.
The neighborhood is peaceful, yet close to shopping, dining, and local services, with schools and public transit nearby.
This makes it the ideal choice for families, professionals, or anyone who values a balance between convenience and a serene living environment.
Whether you're a first-time buyer or downsizing to something easier to maintain, this home checks all the boxes. Clean, cared for, and ready for its next chapter.
Great location. Solid upgrades. Priced to move.
Don't miss your chance—homes like this don't last long in today's market!
Zillow last checked: 8 hours ago
Listing updated: September 24, 2025 at 05:10pm
Listed by:
Christopher Raynor BS.1001532 209-324-0170,
Real Broker LLC
Bought with:
Linda Nordblad, S.168267
RE/MAX Gold
Source: NNRMLS,MLS#: 250051433
Facts & features
Interior
Bedrooms & bathrooms
- Bedrooms: 3
- Bathrooms: 2
- Full bathrooms: 2
Heating
- Forced Air
Cooling
- Evaporative Cooling
Appliances
- Included: Dishwasher, Gas Cooktop, Microwave, None
- Laundry: Laundry Area
Features
- Ceiling Fan(s), High Ceilings
- Flooring: Carpet, Laminate
- Windows: Double Pane Windows
- Has basement: No
- Has fireplace: No
- Common walls with other units/homes: 1 Common Wall
Interior area
- Total structure area: 1,528
- Total interior livable area: 1,528 sqft
Property
Parking
- Total spaces: 3
- Parking features: Attached, Garage, Garage Door Opener
- Attached garage spaces: 3
Features
- Levels: One
- Stories: 1
- Exterior features: Rain Gutters
- Fencing: Back Yard
Lot
- Size: 5,227 sqft
- Features: Level, Sprinklers In Rear
Details
- Additional structures: None
- Parcel number: 08277225
- Zoning: MF14
Construction
Type & style
- Home type: MobileManufactured
- Property subtype: Manufactured Home
Materials
- Steel Siding
- Foundation: Raised
- Roof: Composition
Condition
- New construction: No
- Year built: 1999
Utilities & green energy
- Sewer: Public Sewer
- Water: Public
- Utilities for property: Natural Gas Connected
Community & neighborhood
Security
- Security features: Carbon Monoxide Detector(s), Security Gate, Smoke Detector(s)
Location
- Region: Reno
- Subdivision: Claridge Pointe On The Green
HOA & financial
HOA
- Has HOA: Yes
- HOA fee: $130 monthly
- Amenities included: Security
- Association name: Carriage Pointe
Other
Other facts
- Listing terms: Cash,Conventional,FHA,VA Loan
Price history
| Date | Event | Price |
|---|---|---|
| 9/24/2025 | Sold | $400,000-1.2%$262/sqft |
Source: | ||
| 9/5/2025 | Contingent | $405,000$265/sqft |
Source: | ||
| 8/22/2025 | Price change | $405,000-4.7%$265/sqft |
Source: | ||
| 7/22/2025 | Price change | $424,900-2.3%$278/sqft |
Source: | ||
| 6/13/2025 | Listed for sale | $435,000+9%$285/sqft |
Source: | ||
Public tax history
| Year | Property taxes | Tax assessment |
|---|---|---|
| 2025 | $1,501 +7.9% | $73,919 -0.8% |
| 2024 | $1,392 +7.9% | $74,521 +6.7% |
| 2023 | $1,289 +8% | $69,855 +16.9% |
Find assessor info on the county website
Neighborhood: Raleigh Heights
Nearby schools
GreatSchools rating
- 4/10Alice L Smith Elementary SchoolGrades: PK-6Distance: 1 mi
- 3/10William O'brien Middle SchoolGrades: 6-8Distance: 3.1 mi
- 2/10North Valleys High SchoolGrades: 9-12Distance: 1.2 mi
Schools provided by the listing agent
- Elementary: Smith
- Middle: OBrien
- High: North Valleys
Source: NNRMLS. This data may not be complete. We recommend contacting the local school district to confirm school assignments for this home.
Get a cash offer in 3 minutes
Find out how much your home could sell for in as little as 3 minutes with a no-obligation cash offer.
Estimated market value
$401,600
Get a cash offer in 3 minutes
Find out how much your home could sell for in as little as 3 minutes with a no-obligation cash offer.
Estimated market value
$401,600
