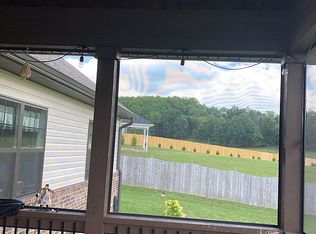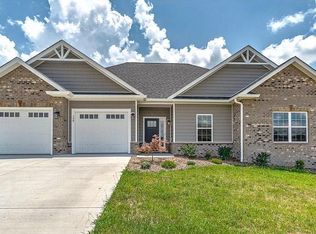Sold for $453,500
$453,500
110 Rhetts Way, Jonesborough, TN 37659
3beds
1,781sqft
Single Family Residence, Residential
Built in 2019
0.52 Acres Lot
$456,700 Zestimate®
$255/sqft
$2,372 Estimated rent
Home value
$456,700
$365,000 - $575,000
$2,372/mo
Zestimate® history
Loading...
Owner options
Explore your selling options
What's special
First Right of Refusal Addendum in Place. MOTIVATED and READY TO SELL - $10K PRICE DROP! Welcome to 110 Rhetts Way, a beautifully crafted 6 year old, one-level ranch built by Jason Day, offering stunning finishes and 9-foot ceilings throughout. Tucked away on a quiet cul-de-sac in the desirable Madison's Meadows, this 3 bedroom, 2 bath home blends modern style with everyday comfort in one of Jonesborough's most convenient rural locations.
Step inside to an inviting open-concept layout featuring 9-foot ceilings and gorgeous wood floors, abundant natural light, and a cozy gas fireplace in the spacious living room. The eat-in kitchen is a highlight of the home perfect for gathering and entertaining, complete with granite countertops, stainless steel appliances, a large island with generous seating, and plenty of cabinet space- plus a walk-in pantry.
The primary suite is a true retreat, boasting a tray ceiling, private views of the backyard, a spa-like bath with double vanity, tiled walk-in shower, and a large walk-in closet. Two additional bedrooms and a full bath offer flexibility for guests, family, or a home office.
Additional features of the home include a large 2-car garage with separate storage room and workbench space, as well as a partially covered back deck overlooking the private backyard—ideal for relaxing or entertaining outdoors.
Sitting on over half an acre with county-only taxes, this property offers the serenity of a country setting while being just minutes from historic downtown Jonesborough and I-26 for easy commuting.
If you have been looking for a meticulously maintained home that is truly move-in ready—don't miss the chance to make this one yours!
Zillow last checked: 8 hours ago
Listing updated: December 18, 2025 at 02:54pm
Listed by:
Steven Eldridge 423-707-0105,
simpliHOM
Bought with:
Charity Murphy, 347324
Elevation Real Estate & Property Group
Source: TVRMLS,MLS#: 9980913
Facts & features
Interior
Bedrooms & bathrooms
- Bedrooms: 3
- Bathrooms: 2
- Full bathrooms: 2
Heating
- Central, Electric, Propane
Cooling
- Ceiling Fan(s), Central Air
Appliances
- Included: Dishwasher, Electric Range, Microwave, Refrigerator
- Laundry: Electric Dryer Hookup, Washer Hookup
Features
- Entrance Foyer, Granite Counters, Kitchen Island, Open Floorplan, Pantry, Shower Only, Walk-In Closet(s)
- Doors: Storm Door(s)
- Windows: Double Pane Windows, Window Treatments
- Number of fireplaces: 1
- Fireplace features: Insert
Interior area
- Total structure area: 1,781
- Total interior livable area: 1,781 sqft
Property
Parking
- Total spaces: 2
- Parking features: Garage Door Opener, Parking Pad
- Garage spaces: 2
Features
- Levels: One
- Stories: 1
- Patio & porch: Back, Covered, Deck, Front Patio
Lot
- Size: 0.52 Acres
- Dimensions: 132.73 x 155.72 (.52 AC)
- Topography: Level
Details
- Parcel number: 018g B 016.00
- Zoning: X
Construction
Type & style
- Home type: SingleFamily
- Architectural style: Ranch
- Property subtype: Single Family Residence, Residential
Materials
- Brick, Vinyl Siding
- Foundation: Slab
- Roof: Composition
Condition
- Above Average
- New construction: No
- Year built: 2019
Utilities & green energy
- Sewer: Septic Tank
- Water: Public
- Utilities for property: Electricity Connected, Phone Connected, Water Connected, Cable Connected
Community & neighborhood
Location
- Region: Jonesborough
- Subdivision: Madisons Meadows
HOA & financial
HOA
- Has HOA: Yes
- HOA fee: $100 annually
- Amenities included: Landscaping
Other
Other facts
- Listing terms: Cash,Conventional,FHA,USDA Loan,VA Loan
Price history
| Date | Event | Price |
|---|---|---|
| 12/18/2025 | Sold | $453,500-0.8%$255/sqft |
Source: TVRMLS #9980913 Report a problem | ||
| 12/3/2025 | Pending sale | $457,000$257/sqft |
Source: TVRMLS #9980913 Report a problem | ||
| 11/28/2025 | Listing removed | $457,000$257/sqft |
Source: TVRMLS #9980913 Report a problem | ||
| 10/10/2025 | Price change | $457,000-2.1%$257/sqft |
Source: TVRMLS #9980913 Report a problem | ||
| 8/20/2025 | Price change | $467,000-0.6%$262/sqft |
Source: TVRMLS #9980913 Report a problem | ||
Public tax history
| Year | Property taxes | Tax assessment |
|---|---|---|
| 2025 | $1,768 | $103,375 |
| 2024 | $1,768 +17.7% | $103,375 +47.9% |
| 2023 | $1,502 | $69,875 |
Find assessor info on the county website
Neighborhood: 37659
Nearby schools
GreatSchools rating
- 7/10Ridgeview Elementary SchoolGrades: PK-8Distance: 3.2 mi
- 6/10Daniel Boone High SchoolGrades: 9-12Distance: 3.5 mi
- 2/10Washington County Adult High SchoolGrades: 9-12Distance: 10.5 mi
Schools provided by the listing agent
- Elementary: Ridgeview
- Middle: Ridgeview
- High: Daniel Boone
Source: TVRMLS. This data may not be complete. We recommend contacting the local school district to confirm school assignments for this home.
Get pre-qualified for a loan
At Zillow Home Loans, we can pre-qualify you in as little as 5 minutes with no impact to your credit score.An equal housing lender. NMLS #10287.

