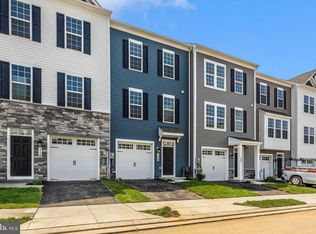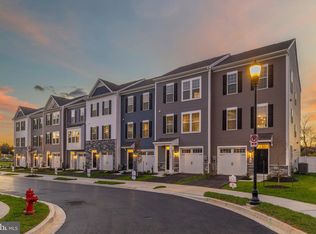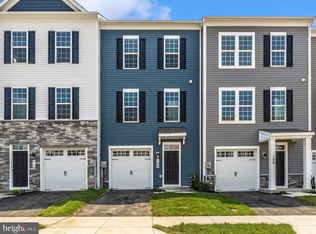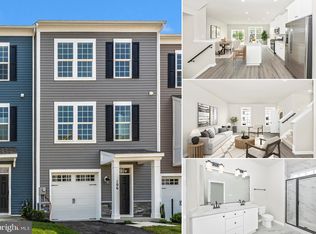Sold for $474,900
$474,900
110 Spring Bank Way, Frederick, MD 21701
4beds
2,102sqft
Townhouse
Built in 2025
2,160 Square Feet Lot
$474,600 Zestimate®
$226/sqft
$3,022 Estimated rent
Home value
$474,600
$451,000 - $498,000
$3,022/mo
Zestimate® history
Loading...
Owner options
Explore your selling options
What's special
This MOVE-IN-READY Auburn II luxury townhome at Spring Bank by PDR Homes features three finished levels, 4 bedrooms, 3.5 bathrooms, and a 1-car garage, all in a walkable location near Clemson Corner and Market Square. Enjoy designer upgrades throughout, including a gourmet kitchen with quartz countertops, stainless steel appliances, subway tile backsplash, a large center island, and a sunroom extension. The owner’s suite includes a stylish tray ceiling, walk-in closet and a spa-inspired bathroom with an oversized, floor-to-ceiling tiled shower. Take advantage of this LIMITED-TIME OPPORTUNITY - move in now and choose $15,000 toward closing costs or a 2/1 rate buydown for BIG SAVINGS on your first two years of payments!
Zillow last checked: 8 hours ago
Listing updated: December 31, 2025 at 06:07pm
Listed by:
Tina Poss 301-514-4233,
Verdant Realty Group LLC
Bought with:
Temi Daniel, 5013904
Long & Foster Real Estate, Inc.
Source: Bright MLS,MLS#: MDFR2070698
Facts & features
Interior
Bedrooms & bathrooms
- Bedrooms: 4
- Bathrooms: 4
- Full bathrooms: 3
- 1/2 bathrooms: 1
- Main level bathrooms: 1
- Main level bedrooms: 1
Basement
- Area: 0
Heating
- Forced Air, Natural Gas
Cooling
- Central Air, Electric
Appliances
- Included: Microwave, Dishwasher, Disposal, Energy Efficient Appliances, Exhaust Fan, Oven/Range - Gas, Refrigerator, Stainless Steel Appliance(s), Water Heater, Gas Water Heater
- Laundry: Upper Level
Features
- Bathroom - Stall Shower, Bathroom - Tub Shower, Breakfast Area, Entry Level Bedroom, Family Room Off Kitchen, Open Floorplan, Kitchen Island, Kitchen - Gourmet, Kitchen - Table Space, Primary Bath(s), Recessed Lighting, Upgraded Countertops, Walk-In Closet(s), Other, 9'+ Ceilings
- Flooring: Carpet, Ceramic Tile, Luxury Vinyl
- Doors: Sliding Glass
- Has basement: No
- Has fireplace: No
Interior area
- Total structure area: 2,102
- Total interior livable area: 2,102 sqft
- Finished area above ground: 2,102
- Finished area below ground: 0
Property
Parking
- Total spaces: 1
- Parking features: Garage Faces Front, Attached
- Attached garage spaces: 1
Accessibility
- Accessibility features: None
Features
- Levels: Three
- Stories: 3
- Pool features: None
Lot
- Size: 2,160 sqft
Details
- Additional structures: Above Grade, Below Grade
- Parcel number: 1102607306
- Zoning: R
- Special conditions: Standard
Construction
Type & style
- Home type: Townhouse
- Architectural style: Colonial
- Property subtype: Townhouse
Materials
- Stone, Vinyl Siding
- Foundation: Slab
- Roof: Architectural Shingle
Condition
- Excellent
- New construction: Yes
- Year built: 2025
Details
- Builder model: Auburn II
- Builder name: PDR Homes
Utilities & green energy
- Sewer: Public Sewer
- Water: Public
Community & neighborhood
Location
- Region: Frederick
- Subdivision: Spring Bank
- Municipality: Frederick City
HOA & financial
HOA
- Has HOA: Yes
- HOA fee: $73 monthly
- Services included: Common Area Maintenance, Maintenance Grounds, Management, Snow Removal
Other
Other facts
- Listing agreement: Exclusive Right To Sell
- Listing terms: Cash,Conventional,FHA,VA Loan,Other
- Ownership: Fee Simple
Price history
| Date | Event | Price |
|---|---|---|
| 12/5/2025 | Sold | $474,900-1%$226/sqft |
Source: | ||
| 10/30/2025 | Pending sale | $479,900$228/sqft |
Source: | ||
| 9/18/2025 | Price change | $479,900-3.4%$228/sqft |
Source: | ||
| 7/16/2025 | Price change | $496,930-2%$236/sqft |
Source: | ||
| 5/14/2025 | Price change | $506,930+0.2%$241/sqft |
Source: | ||
Public tax history
Tax history is unavailable.
Neighborhood: 21701
Nearby schools
GreatSchools rating
- 6/10North Frederick Elementary SchoolGrades: PK-5Distance: 1.9 mi
- 6/10Gov. Thomas Johnson Middle SchoolGrades: 6-8Distance: 1.1 mi
- 5/10Gov. Thomas Johnson High SchoolGrades: 9-12Distance: 1.4 mi
Schools provided by the listing agent
- District: Frederick County Public Schools
Source: Bright MLS. This data may not be complete. We recommend contacting the local school district to confirm school assignments for this home.
Get a cash offer in 3 minutes
Find out how much your home could sell for in as little as 3 minutes with a no-obligation cash offer.
Estimated market value
$474,600



