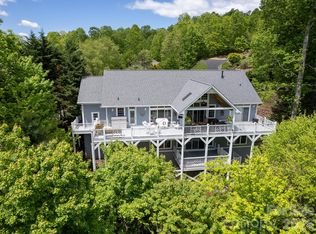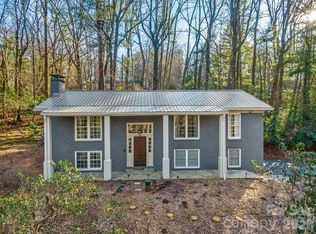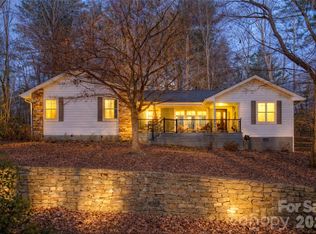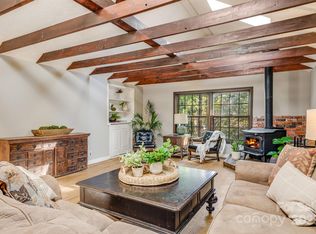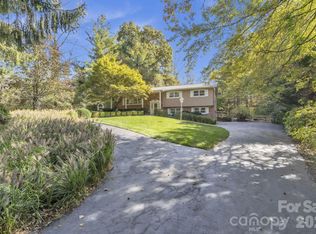Nestled in desirable Laurel Park just minutes from downtown Hendersonville, this beautifully updated home offers the perfect blend of privacy, space, and breathtaking mountain views. The main level features an open layout with the primary bedroom suite and 2 more bedrooms while the finished basement provides multiple flex rooms, an extra den, and a full bathroom—ideal for guests, recreation, or work-from-home needs. Enjoy the outdoors from the serene screened porch with soaring vaulted ceilings, or relax on one of the multiple decks surrounded by nature. The home has been tastefully updated throughout, offering both style and functionality. A large two-car garage provides plenty of storage and convenience. Whether you're looking for a peaceful mountain retreat or a home close to all the dining, shopping, and charm of downtown Hendersonville, this property delivers on all fronts. Don’t miss the rare opportunity to enjoy views, privacy, and location all in one beautiful package.
Active
Price cut: $11K (12/15)
$599,000
110 Spring Path, Laurel Park, NC 28739
4beds
2,669sqft
Est.:
Single Family Residence
Built in 1995
0.67 Acres Lot
$-- Zestimate®
$224/sqft
$-- HOA
What's special
Breathtaking mountain viewsFinished basementStyle and functionalityMultiple decksExtra denSerene screened porchPrimary bedroom suite
- 270 days |
- 1,663 |
- 65 |
Zillow last checked: 8 hours ago
Listing updated: January 17, 2026 at 03:05pm
Listing Provided by:
David Johnson david.j@kw.com,
Keller Williams Elite Realty
Source: Canopy MLS as distributed by MLS GRID,MLS#: 4267167
Tour with a local agent
Facts & features
Interior
Bedrooms & bathrooms
- Bedrooms: 4
- Bathrooms: 3
- Full bathrooms: 3
- Main level bedrooms: 3
Primary bedroom
- Level: Main
Bedroom s
- Level: Main
Bedroom s
- Level: Main
Bedroom s
- Level: Basement
Bathroom full
- Level: Main
Bathroom full
- Level: Main
Bathroom full
- Level: Basement
Dining area
- Level: Main
Flex space
- Level: Basement
Kitchen
- Level: Main
Living room
- Level: Main
Recreation room
- Level: Basement
Utility room
- Level: Basement
Heating
- Forced Air, Natural Gas
Cooling
- Ceiling Fan(s), Central Air
Appliances
- Included: Dishwasher, Electric Range, Microwave, Refrigerator with Ice Maker
- Laundry: In Basement, Laundry Closet
Features
- Pantry, Storage
- Flooring: Carpet, Tile, Vinyl
- Doors: Insulated Door(s)
- Windows: Insulated Windows
- Basement: Exterior Entry,Interior Entry,Partially Finished,Storage Space
- Fireplace features: Gas Log, Living Room
Interior area
- Total structure area: 1,418
- Total interior livable area: 2,669 sqft
- Finished area above ground: 1,418
- Finished area below ground: 1,251
Property
Parking
- Total spaces: 2
- Parking features: Driveway, Attached Garage, Garage on Main Level
- Attached garage spaces: 2
- Has uncovered spaces: Yes
Features
- Levels: One
- Stories: 1
- Patio & porch: Covered, Deck, Enclosed, Front Porch, Patio, Rear Porch, Screened
- Has view: Yes
- View description: Mountain(s), Winter
Lot
- Size: 0.67 Acres
- Features: Views
Details
- Parcel number: 116534
- Zoning: R-20
- Special conditions: Standard
Construction
Type & style
- Home type: SingleFamily
- Property subtype: Single Family Residence
Materials
- Stone, Vinyl
Condition
- New construction: No
- Year built: 1995
Utilities & green energy
- Sewer: Septic Installed
- Water: City
- Utilities for property: Cable Available, Underground Utilities, Wired Internet Available
Community & HOA
Community
- Security: Carbon Monoxide Detector(s), Smoke Detector(s)
- Subdivision: Wildwood Heights
Location
- Region: Laurel Park
Financial & listing details
- Price per square foot: $224/sqft
- Tax assessed value: $420,300
- Annual tax amount: $3,472
- Date on market: 6/4/2025
- Cumulative days on market: 270 days
- Listing terms: Cash,Conventional,FHA,VA Loan
- Road surface type: Concrete, Paved
Estimated market value
Not available
Estimated sales range
Not available
$2,858/mo
Price history
Price history
| Date | Event | Price |
|---|---|---|
| 12/15/2025 | Price change | $599,000-1.8%$224/sqft |
Source: | ||
| 8/20/2025 | Price change | $610,000-0.8%$229/sqft |
Source: | ||
| 7/9/2025 | Price change | $615,000-3.1%$230/sqft |
Source: | ||
| 6/4/2025 | Listed for sale | $635,000+3528.6%$238/sqft |
Source: | ||
| 6/18/1993 | Sold | $17,500$7/sqft |
Source: Agent Provided Report a problem | ||
Public tax history
Public tax history
| Year | Property taxes | Tax assessment |
|---|---|---|
| 2024 | $3,472 | $420,300 |
| 2023 | $3,472 +28.6% | $420,300 +55% |
| 2022 | $2,700 | $271,100 +2.7% |
| 2021 | -- | $264,100 |
| 2020 | $2,630 | $264,100 |
| 2019 | $2,630 | $264,100 +3.2% |
| 2018 | $2,630 +82% | $255,800 |
| 2017 | $1,445 | $255,800 |
| 2016 | -- | $255,800 |
| 2015 | -- | $255,800 -0.2% |
| 2014 | -- | $256,200 |
| 2013 | -- | $256,200 |
| 2012 | -- | $256,200 |
| 2011 | -- | $256,200 -10% |
| 2010 | -- | $284,700 |
| 2009 | -- | $284,700 |
| 2008 | -- | $284,700 +0.7% |
| 2007 | -- | $282,600 +36.7% |
| 2006 | -- | $206,700 +10.7% |
| 2005 | -- | $186,700 |
Find assessor info on the county website
BuyAbility℠ payment
Est. payment
$3,001/mo
Principal & interest
$2736
Property taxes
$265
Climate risks
Neighborhood: 28739
Getting around
0 / 100
Car-DependentNearby schools
GreatSchools rating
- 9/10Hendersonville ElementaryGrades: K-5Distance: 2.2 mi
- 4/10Hendersonville MiddleGrades: 6-8Distance: 2.3 mi
- 8/10Hendersonville HighGrades: 9-12Distance: 2.7 mi
Schools provided by the listing agent
- Elementary: Bruce Drysdale
- Middle: Hendersonville
- High: Hendersonville
Source: Canopy MLS as distributed by MLS GRID. This data may not be complete. We recommend contacting the local school district to confirm school assignments for this home.
