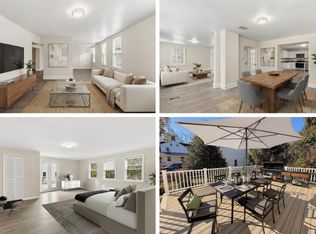$2,350
3 bd|1 ba|2k sqft
1100 Calvary Rd #B, Churchville, MD 21028
For Rent

Zillow last checked: 8 hours ago
Listing updated: January 29, 2026 at 04:09am
Michael Maxwell 410-296-2626,
BCV Commercial Realty, LLC 4102962626
Not available
Estimated sales range
Not available
Not available
| Date | Event | Price |
|---|---|---|
| 1/29/2026 | Price change | $699,000-3.6%$99/sqft |
Source: | ||
| 1/23/2026 | Price change | $725,000-3.3%$103/sqft |
Source: | ||
| 12/8/2025 | Listed for sale | $750,000+109.5%$106/sqft |
Source: | ||
| 8/19/2025 | Sold | $358,000$51/sqft |
Source: | ||
| Year | Property taxes | Tax assessment |
|---|---|---|
| 2025 | $5,201 +6.4% | $471,700 +5.1% |
| 2024 | $4,889 +5.4% | $448,600 +5.4% |
| 2023 | $4,638 +5.7% | $425,500 +5.7% |
| 2022 | $4,386 -3.6% | $402,400 +0.7% |
| 2021 | $4,552 -0.6% | $399,633 +0.7% |
| 2020 | $4,580 +0.7% | $396,867 +0.7% |
| 2019 | $4,548 | $394,100 |
| 2018 | $4,548 | $394,100 |
| 2017 | $4,548 | $394,100 -0.1% |
| 2016 | -- | $394,500 |
| 2015 | -- | $394,500 |
| 2014 | $4,149 | $394,500 -1.1% |
| 2013 | -- | $398,900 |
| 2012 | -- | $398,900 |
| 2011 | -- | $398,900 -2.9% |
| 2010 | -- | $410,800 +13.2% |
| 2009 | -- | $362,832 +15.2% |
| 2008 | -- | $314,866 +18% |
| 2007 | -- | $266,900 +6.1% |
| 2006 | -- | $251,532 +6.5% |
| 2005 | -- | $236,166 |
Find assessor info on the county website
Source: Bright MLS. This data may not be complete. We recommend contacting the local school district to confirm school assignments for this home.