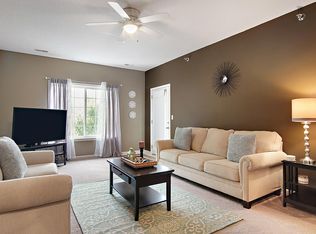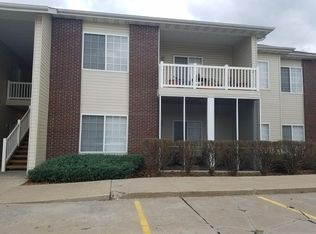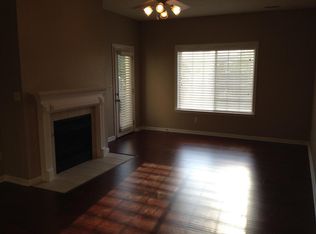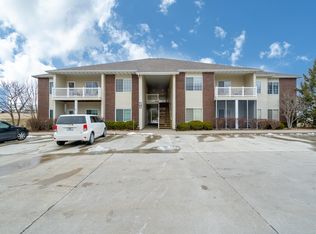Walk-in level condominium with screened in patio perfectly located near the pool and common ground area. Hardwood floors in the living room and all bedrooms. Storm door to the patio allows you to open up the living room for more natural light. Master bedroom suite includes a bathroom and large walk-in closet. With additional hallway closets for storage.
This property is off market, which means it's not currently listed for sale or rent on Zillow. This may be different from what's available on other websites or public sources.



