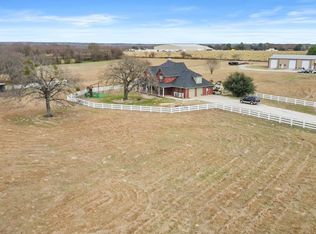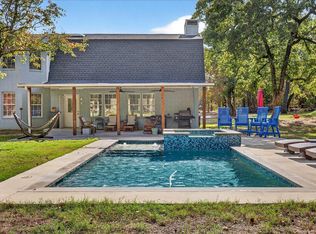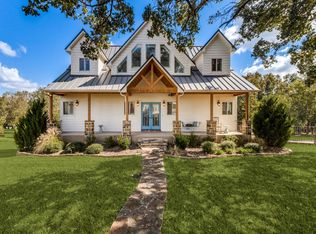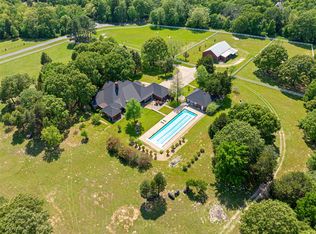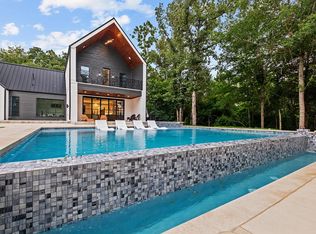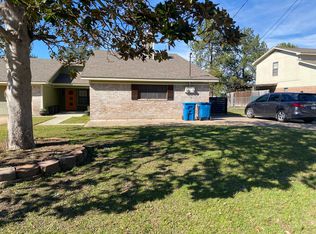Nearly 20 acres. Inside the city limits. And absolutely one of a kind! Welcome to 1101 Bunny Rabbit Rd. in Athens, Texas—where wide-open East Texas living meets in-town convenience. This exceptional 3,500 sq. ft. two-story home is loaded with upgrades and thoughtful design, featuring two primary suites on the main level, a dedicated office, formal dining room, eat-in kitchen, spacious bonus room, and a built-in safe room. Two gas fireplaces, oversized walk-in closets, and generous pantry space add comfort and functionality throughout. Step outside to your private retreat with a private pond, inground saltwater pool, covered patio, and pool house complete with a wood-burning fireplace, kitchenette, and half bath—perfect for entertaining or relaxing year-round. The fully fenced property offers unmatched versatility with a large RV/trailer carport, a three-car pavilion-style carport with lighting, and a 1,440 sq. ft. barn converted into a workshop with electricity, roll-up doors, and a workbench. Ideal for animal lovers, the property includes a horse arena with four covered stalls and automatic waterers, three gated open pens, and an additional animal pole barn. Whether you're chasing sunsets, raising livestock, or hosting unforgettable gatherings, this property is your East Texas dream come true!
Pending
$999,000
1101 Bunny Rabbit Rd, Athens, TX 75751
5beds
3,506sqft
Est.:
Single Family Residence
Built in 2000
19.95 Acres Lot
$955,000 Zestimate®
$285/sqft
$-- HOA
What's special
Inground saltwater poolFully fenced propertyDedicated officeAdditional animal pole barnFormal dining roomBuilt-in safe roomTwo gas fireplaces
- 47 days |
- 539 |
- 12 |
Zillow last checked:
Listing updated:
Listed by:
Geoff Woods,
Stewart & McGee Real Estate
Source: GTARMLS,MLS#: 26000026
Facts & features
Interior
Bedrooms & bathrooms
- Bedrooms: 5
- Bathrooms: 5
- Full bathrooms: 3
- 1/2 bathrooms: 2
Rooms
- Room types: Separate Formal Living, Office, Utility Room, Mother-in-Law Suite, 2 Living Areas
Primary bedroom
- Features: Master Bedroom Split
- Level: Main
Bedroom
- Features: Walk-In Closet(s)
- Level: Main
Bathroom
- Features: Shower Only, Tub Only, Shower/Tub, Separate Water Closet, Walk-In Closet(s)
Dining room
- Features: Separate Formal Dining
Kitchen
- Features: Kitchen/Eating Combo
Heating
- Central/Electric, Fireplace(s)
Cooling
- Central Electric, Attic Fan, Ceiling Fan(s)
Appliances
- Included: Range/Oven-Electric, Dishwasher, Disposal, Double Oven, Electric Water Heater
Features
- Ceiling Fan(s), Pantry, Kitchen Island
- Number of fireplaces: 1
- Fireplace features: One Wood Burning, Two or More, Gas Log
Interior area
- Total structure area: 3,506
- Total interior livable area: 3,506 sqft
Property
Parking
- Parking features: Detached, Other/See Remarks, Garage Faces Side, Workshop in Garage
- Has garage: Yes
- Has uncovered spaces: Yes
Features
- Levels: Two
- Stories: 2
- Patio & porch: Patio Covered, Porch
- Exterior features: Sprinkler System, Gutter(s), Outdoor Kitchen
- Pool features: Gunite, In Ground, Salt Water
- Fencing: Chain Link,Pipe,Wood,Wrought Iron
Lot
- Size: 19.95 Acres
Details
- Additional structures: Barn(s), Metal Outbuilding(s), Stable(s), Storage, Workshop
- Parcel number: 227749
- Special conditions: None
Construction
Type & style
- Home type: SingleFamily
- Architectural style: Traditional
- Property subtype: Single Family Residence
Materials
- Brick and Stone
- Foundation: Slab
- Roof: Composition
Condition
- Year built: 2000
Utilities & green energy
- Sewer: Public Sewer
- Water: Public, Well
Community & HOA
Community
- Security: Security Gate, Security Lights, Smoke Detector(s)
- Subdivision: UNKNOWN
HOA
- Has HOA: No
Location
- Region: Athens
Financial & listing details
- Price per square foot: $285/sqft
- Tax assessed value: $958,407
- Annual tax amount: $20,334
- Date on market: 1/1/2026
- Listing terms: Cash,Conventional,FHA,VA Loan
Estimated market value
$955,000
$907,000 - $1.00M
$6,100/mo
Price history
Price history
| Date | Event | Price |
|---|---|---|
| 1/26/2026 | Pending sale | $999,000$285/sqft |
Source: NTREIS #21142281 Report a problem | ||
| 1/1/2026 | Listed for sale | $999,000-0.1%$285/sqft |
Source: Henderson County BOR #110111 Report a problem | ||
| 8/26/2025 | Listing removed | $999,990$285/sqft |
Source: NTREIS #20990119 Report a problem | ||
| 7/29/2025 | Price change | $999,990-4.8%$285/sqft |
Source: Henderson County BOR #109276 Report a problem | ||
| 7/3/2025 | Listed for sale | $1,050,000+10.5%$299/sqft |
Source: Henderson County BOR #109276 Report a problem | ||
| 5/7/2024 | Sold | -- |
Source: NTREIS #20491275 Report a problem | ||
| 4/24/2024 | Pending sale | $950,000$271/sqft |
Source: NTREIS #20491275 Report a problem | ||
| 4/5/2024 | Contingent | $950,000$271/sqft |
Source: NTREIS #20491275 Report a problem | ||
| 4/5/2024 | Pending sale | $950,000$271/sqft |
Source: Henderson County BOR #102370 Report a problem | ||
| 6/9/2023 | Price change | $950,000-5%$271/sqft |
Source: NTREIS #20305604 Report a problem | ||
| 4/17/2023 | Listed for sale | $999,999+70%$285/sqft |
Source: Henderson County BOR #100288 Report a problem | ||
| 12/31/2020 | Listing removed | -- |
Source: | ||
| 12/28/2020 | Pending sale | $588,300$168/sqft |
Source: Congress Realty #14291056 Report a problem | ||
| 11/13/2020 | Price change | $588,300-0.1%$168/sqft |
Source: Congress Realty #14291056 Report a problem | ||
| 10/30/2020 | Price change | $588,800+0.1%$168/sqft |
Source: Congress Realty #14291056 Report a problem | ||
| 10/21/2020 | Price change | $588,3000%$168/sqft |
Source: Congress Realty #14291056 Report a problem | ||
| 5/20/2020 | Price change | $588,500-0.1%$168/sqft |
Source: Congress Realty #14291056 Report a problem | ||
| 2/27/2020 | Price change | $589,000-1%$168/sqft |
Source: Congress Realty #14291056 Report a problem | ||
| 2/4/2020 | Listed for sale | $595,000$170/sqft |
Source: Signature Properties of Texas #14274656 Report a problem | ||
| 12/13/2019 | Listing removed | $595,000$170/sqft |
Source: eXp Realty LLC #14160534 Report a problem | ||
| 10/11/2019 | Price change | $595,000-0.7%$170/sqft |
Source: eXp Realty LLC #14160534 Report a problem | ||
| 8/16/2019 | Listed for sale | $599,000$171/sqft |
Source: eXp Realty LLC #14160534 Report a problem | ||
| 8/1/2017 | Listing removed | $2,700$1/sqft |
Source: STEVE GRANT REAL ESTATE LLC #82174 Report a problem | ||
| 6/6/2017 | Price change | $2,700+12.5%$1/sqft |
Source: STEVE GRANT REAL ESTATE LLC #82174 Report a problem | ||
| 6/1/2017 | Listed for rent | $2,400$1/sqft |
Source: STEVE GRANT REAL ESTATE LLC #82174 Report a problem | ||
Public tax history
Public tax history
| Year | Property taxes | Tax assessment |
|---|---|---|
| 2025 | $20,335 +14.8% | $958,407 +7.9% |
| 2024 | $17,710 +14.3% | $888,375 +15.5% |
| 2023 | $15,495 -6.1% | $768,835 +2.6% |
| 2022 | $16,500 +5.2% | $748,990 |
| 2021 | $15,692 +71.1% | -- |
| 2020 | $9,169 -5.7% | -- |
| 2019 | $9,723 +5% | $354,020 +9.3% |
| 2018 | $9,257 +1.7% | $323,910 +1.7% |
| 2017 | $9,106 +12.8% | $318,620 +7.4% |
| 2016 | $8,076 +5.9% | $296,710 -1% |
| 2015 | $7,629 | $299,720 |
| 2014 | $7,629 | $299,720 |
| 2013 | -- | $299,720 |
| 2012 | -- | $299,720 -44% |
| 2011 | -- | $535,610 +1.7% |
| 2010 | -- | $526,740 |
| 2009 | -- | $526,740 +12.7% |
| 2008 | -- | $467,490 +0.9% |
| 2007 | -- | $463,470 |
| 2006 | -- | $463,470 +8.3% |
| 2005 | -- | $427,830 -3.5% |
| 2004 | -- | $443,550 +3% |
| 2003 | -- | $430,560 +26.2% |
| 2002 | -- | $341,140 +2% |
| 2001 | -- | $334,610 |
Find assessor info on the county website
BuyAbility℠ payment
Est. payment
$5,499/mo
Principal & interest
$4583
Property taxes
$916
Climate risks
Neighborhood: 75751
Nearby schools
GreatSchools rating
- 4/10Bel Air Elementary SchoolGrades: PK-5Distance: 0.4 mi
- 3/10Athens Middle SchoolGrades: 6-8Distance: 2.4 mi
- 4/10Athens High SchoolGrades: 9-12Distance: 1.7 mi
Schools provided by the listing agent
- Elementary: Athens
- Middle: Athens
- High: Athens
Source: GTARMLS. This data may not be complete. We recommend contacting the local school district to confirm school assignments for this home.
- Loading
