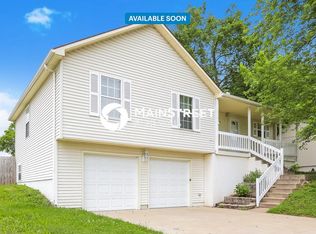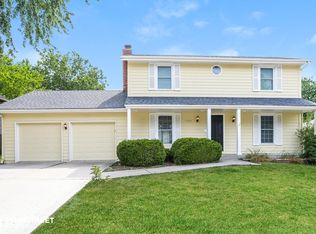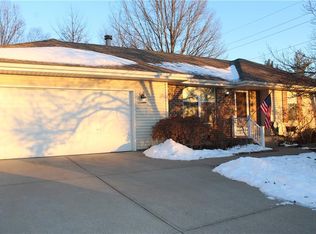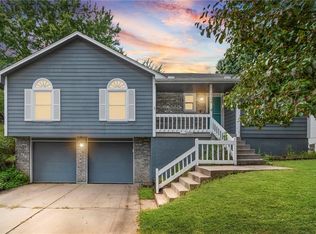Sold
Price Unknown
1104 NE Ridgeview Dr, Lees Summit, MO 64086
3beds
1,958sqft
Single Family Residence
Built in 1987
9,100 Square Feet Lot
$309,200 Zestimate®
$--/sqft
$2,350 Estimated rent
Home value
$309,200
$278,000 - $343,000
$2,350/mo
Zestimate® history
Loading...
Owner options
Explore your selling options
What's special
Discover your dream home in Lee’s Summit, featuring 3 spacious bedrooms and 3 bathrooms.
The inviting master suite boasts a fireplace and outdoor access, while the remodeled basement is perfect for entertaining. Enjoy year-round comfort with a newly installed HVAC system.
The generous living room, highlighted by a fireplace and elegant recessed wood ceiling, exudes luxury. The charming country-style kitchen includes custom cabinetry and a cozy dining area, complemented by a formal dining room for special gatherings.
Step outside to a landscaped backyard with a spacious deck, built-in seating, and a tranquil pond, all fully fenced for privacy. This exceptional property is a must-see for anyone looking to call Lee’s Summit home!
Zillow last checked: 8 hours ago
Listing updated: October 17, 2025 at 07:13am
Listing Provided by:
Tanya Montez 816-510-6077,
Epique Realty
Bought with:
Kerry Seck, SP00219750
Compass Realty Group
Source: Heartland MLS as distributed by MLS GRID,MLS#: 2569212
Facts & features
Interior
Bedrooms & bathrooms
- Bedrooms: 3
- Bathrooms: 3
- Full bathrooms: 3
Primary bedroom
- Features: Ceiling Fan(s), Fireplace, Walk-In Closet(s)
- Level: Main
- Area: 192 Square Feet
- Dimensions: 12 x 16
Bedroom 2
- Features: Carpet, Ceiling Fan(s)
- Level: Main
- Area: 100 Square Feet
- Dimensions: 10 x 10
Bedroom 3
- Features: All Carpet
- Level: Main
- Area: 110 Square Feet
- Dimensions: 10 x 11
Primary bathroom
- Features: Separate Shower And Tub
- Level: Main
- Area: 110 Square Feet
- Dimensions: 10 x 11
Bathroom 1
- Features: Ceramic Tiles, Shower Only
- Level: Lower
- Area: 81 Square Feet
- Dimensions: 9 x 9
Bathroom 2
- Features: Shower Over Tub
- Level: Main
- Area: 40 Square Feet
- Dimensions: 8 x 5
Breakfast room
- Level: Main
- Area: 99 Square Feet
- Dimensions: 9 x 11
Dining room
- Features: All Carpet
- Level: Main
- Area: 100 Square Feet
- Dimensions: 10 x 10
Family room
- Features: All Carpet, Ceiling Fan(s)
- Level: Lower
- Area: 650 Square Feet
- Dimensions: 25 x 26
Great room
- Features: Ceiling Fan(s), Fireplace
- Level: Main
- Area: 377 Square Feet
- Dimensions: 13 x 29
Kitchen
- Features: Laminate Counters
- Level: Main
- Area: 100 Square Feet
- Dimensions: 10 x 10
Laundry
- Level: Lower
- Area: 48 Square Feet
- Dimensions: 6 x 8
Heating
- Natural Gas
Cooling
- Electric
Appliances
- Included: Dishwasher, Humidifier, Microwave, Refrigerator, Built-In Electric Oven
- Laundry: In Basement
Features
- Ceiling Fan(s), Pantry, Smart Thermostat, Walk-In Closet(s)
- Flooring: Carpet, Ceramic Tile, Laminate, Wood
- Windows: Thermal Windows
- Basement: Concrete,Finished,Full
- Number of fireplaces: 1
- Fireplace features: Living Room, Master Bedroom
Interior area
- Total structure area: 1,958
- Total interior livable area: 1,958 sqft
- Finished area above ground: 1,458
- Finished area below ground: 500
Property
Parking
- Total spaces: 2
- Parking features: Attached, Garage Door Opener, Garage Faces Front
- Attached garage spaces: 2
Features
- Patio & porch: Deck
Lot
- Size: 9,100 sqft
- Features: City Lot
Details
- Parcel number: 52810031600000000
Construction
Type & style
- Home type: SingleFamily
- Architectural style: Traditional
- Property subtype: Single Family Residence
Materials
- Vinyl Siding
- Roof: Composition
Condition
- Year built: 1987
Utilities & green energy
- Sewer: Public Sewer
- Water: Public
Community & neighborhood
Security
- Security features: Smoke Detector(s)
Location
- Region: Lees Summit
- Subdivision: Deerbrook
HOA & financial
HOA
- Has HOA: No
Other
Other facts
- Listing terms: Cash,Conventional,FHA,VA Loan
- Ownership: Private
Price history
| Date | Event | Price |
|---|---|---|
| 10/16/2025 | Sold | -- |
Source: | ||
| 9/21/2025 | Pending sale | $300,000$153/sqft |
Source: | ||
| 9/7/2025 | Contingent | $300,000$153/sqft |
Source: | ||
| 9/7/2025 | Pending sale | $300,000$153/sqft |
Source: | ||
| 9/5/2025 | Price change | $300,000-4.8%$153/sqft |
Source: | ||
Public tax history
| Year | Property taxes | Tax assessment |
|---|---|---|
| 2024 | $3,734 +0.7% | $51,708 |
| 2023 | $3,707 +29.2% | $51,708 +45.5% |
| 2022 | $2,868 -2% | $35,531 |
Find assessor info on the county website
Neighborhood: 64086
Nearby schools
GreatSchools rating
- 3/10Underwood Elementary SchoolGrades: K-5Distance: 0.9 mi
- 6/10Bernard C. Campbell Middle SchoolGrades: 6-8Distance: 1 mi
- 8/10Lee's Summit North High SchoolGrades: 9-12Distance: 1 mi
Get a cash offer in 3 minutes
Find out how much your home could sell for in as little as 3 minutes with a no-obligation cash offer.
Estimated market value
$309,200



