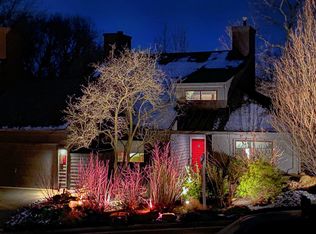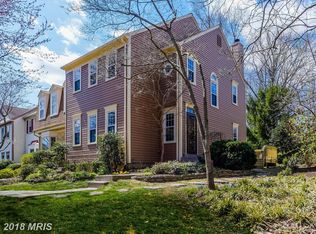Single-Family Contemporary in sought after Solaridge! Gleaming Hardwood & new carpeting, upgraded kitchen with granite, SS, island,and tile flooring. Sunroom leads to rear yard with custom wood deck with built in seating. Spacious Master suite with walk in closet and luxurious bath with soaking tub & separate shower. Oversized 2 car garage. Prof. landscaping. Close to shopping & Silver Line METRO!
This property is off market, which means it's not currently listed for sale or rent on Zillow. This may be different from what's available on other websites or public sources.

