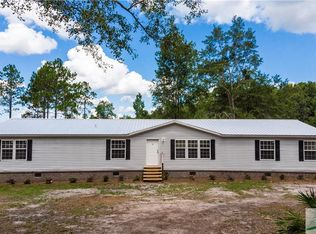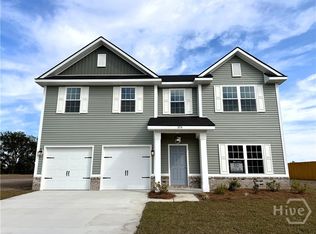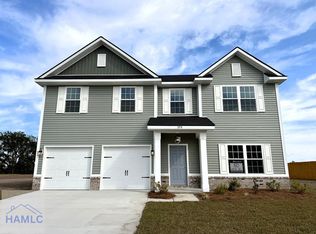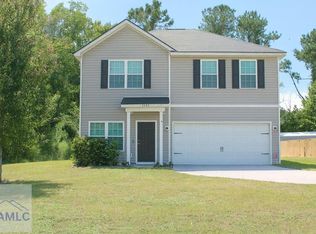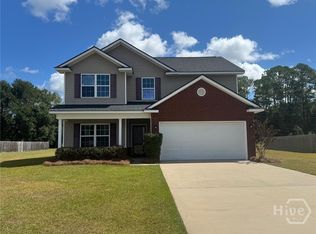This Sunbury floor plan encompasses everything you want, all at a price that almost anyone can afford. Upon entering, you'll encounter a foyer corridor ideal for showcasing family photos, leading into the generous great room, which features an electric fireplace as its centerpiece. Conveniently located next to the great room are the kitchen and breakfast nook, allowing the cook to partake in the festivities! The kitchen island provides an excellent workspace for final touches before dining in the formal dining room, which is enhanced by a charming bay window. Upstairs, you’ll find a family retreat, highlighted by a spacious primary suite that includes a cozy sitting area and a large walk-in closet. The additional bedrooms are roomy and share a bathroom on the upper level. Artistic renderings are for informational purposes only; actual floor plans, features, and inclusions may differ.
Pending
$312,495
1105 Buckhead Loop SE, Allenhurst, GA 31301
4beds
2,254sqft
Est.:
Single Family Residence
Built in 2025
0.58 Acres Lot
$313,100 Zestimate®
$139/sqft
$34/mo HOA
What's special
- 235 days |
- 48 |
- 7 |
Zillow last checked: 8 hours ago
Listing updated: December 11, 2025 at 02:11pm
Listed by:
Miranda Sikes 912-610-0355,
RTS Realty LLC
Source: Hive MLS,MLS#: 329912 Originating MLS: Savannah Multi-List Corporation
Originating MLS: Savannah Multi-List Corporation
Facts & features
Interior
Bedrooms & bathrooms
- Bedrooms: 4
- Bathrooms: 3
- Full bathrooms: 2
- 1/2 bathrooms: 1
Heating
- Central, Electric
Cooling
- Central Air, Electric
Appliances
- Included: Dishwasher, Electric Water Heater, Microwave, Oven, Range, Refrigerator
- Laundry: Laundry Room, Washer Hookup, Dryer Hookup
Features
- Breakfast Area, Double Vanity, Entrance Foyer, Garden Tub/Roman Tub, High Ceilings, Kitchen Island, Primary Suite, Pantry, Pull Down Attic Stairs, Separate Shower, Programmable Thermostat
- Attic: Pull Down Stairs
- Number of fireplaces: 1
- Fireplace features: Electric, Family Room
Interior area
- Total interior livable area: 2,254 sqft
Property
Parking
- Total spaces: 2
- Parking features: Attached
- Garage spaces: 2
Features
- Patio & porch: Patio
Lot
- Size: 0.58 Acres
- Features: Sprinkler System
Details
- Parcel number: 073011
- Special conditions: Standard
Construction
Type & style
- Home type: SingleFamily
- Architectural style: Traditional
- Property subtype: Single Family Residence
Materials
- Brick
- Foundation: Slab
- Roof: Asphalt,Ridge Vents
Condition
- New Construction
- New construction: Yes
- Year built: 2025
Details
- Warranty included: Yes
Utilities & green energy
- Sewer: Septic Tank
- Water: Shared Well
- Utilities for property: Underground Utilities
Community & HOA
Community
- Subdivision: The Village at Sassafras
HOA
- Has HOA: Yes
- HOA fee: $34 monthly
Location
- Region: Allenhurst
Financial & listing details
- Price per square foot: $139/sqft
- Date on market: 4/25/2025
- Cumulative days on market: 285 days
- Listing agreement: Exclusive Agency
- Listing terms: Cash,Conventional,FHA,USDA Loan,VA Loan
Estimated market value
$313,100
$297,000 - $329,000
Not available
Price history
Price history
| Date | Event | Price |
|---|---|---|
| 12/11/2025 | Pending sale | $312,495$139/sqft |
Source: | ||
| 4/25/2025 | Listed for sale | $312,495$139/sqft |
Source: | ||
Public tax history
Public tax history
Tax history is unavailable.BuyAbility℠ payment
Est. payment
$1,910/mo
Principal & interest
$1507
Property taxes
$260
Other costs
$143
Climate risks
Neighborhood: 31301
Nearby schools
GreatSchools rating
- 3/10McClelland Elementary SchoolGrades: 3-5Distance: 5.1 mi
- 4/10Long County Middle SchoolGrades: 6-8Distance: 5.3 mi
- 5/10Long County High SchoolGrades: 9-12Distance: 7.1 mi
Schools provided by the listing agent
- Elementary: Long County
- Middle: Long County
- High: Long County
Source: Hive MLS. This data may not be complete. We recommend contacting the local school district to confirm school assignments for this home.
- Loading
