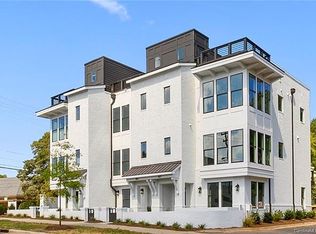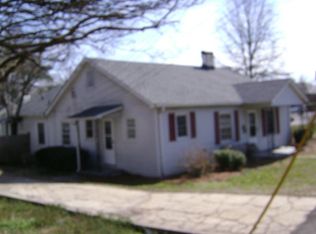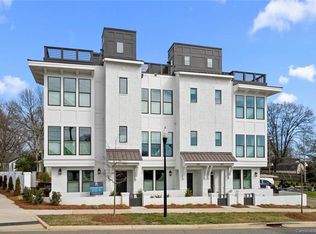Closed
$879,000
1105 Reece Rd, Charlotte, NC 28209
3beds
2,103sqft
Townhouse
Built in 2019
0.03 Acres Lot
$872,800 Zestimate®
$418/sqft
$2,885 Estimated rent
Home value
$872,800
$812,000 - $943,000
$2,885/mo
Zestimate® history
Loading...
Owner options
Explore your selling options
What's special
PRIME LOCATION- ELEVATED LIVING
Discover this sophisticated Myers Park townhome steps from Park Road Shopping Center, Freedom Park, and Little Sugar Creek Greenway. With 2,100+ sqft of curated interiors, this 3-bed, 3.5-bath home features designer upgrades, custom millwork, and floor-to-ceiling windows for abundant natural light. A courtyard entrance welcomes you into the lower level featuring a 2-car garage with custom storage, a versatile bedroom/professional office, and full bath. The open-concept main floor boasts a chef’s kitchen with quartz counters, custom coffee/wine bar, and a spacious island flows into a great room with stunning gas fireplace. Upstairs includes a library or guest suite and a luxurious primary retreat with spa-like bath. Atop it all is a sprawling rooftop terrace, perfect for dining, entertaining, or simply enjoying the city skyline. Thoughtfully designed for comfort and elegance, this is more than a home-it’s a lifestyle. Schedule your private viewing today.
Zillow last checked: 8 hours ago
Listing updated: July 21, 2025 at 08:11am
Listing Provided by:
Kim Dunnagan kimdunnagan@gmail.com,
ERA Live Moore
Bought with:
Heather Mackey
Mackey Realty LLC
Source: Canopy MLS as distributed by MLS GRID,MLS#: 4243505
Facts & features
Interior
Bedrooms & bathrooms
- Bedrooms: 3
- Bathrooms: 4
- Full bathrooms: 3
- 1/2 bathrooms: 1
Primary bedroom
- Features: En Suite Bathroom, Walk-In Closet(s)
- Level: Third
Heating
- Forced Air
Cooling
- Central Air, Gas
Appliances
- Included: Bar Fridge, Microwave, Dishwasher, Disposal, Gas Range, Refrigerator, Washer/Dryer
- Laundry: In Hall
Features
- Open Floorplan, Pantry
- Flooring: Hardwood
- Windows: Insulated Windows
- Has basement: No
- Fireplace features: Gas, Living Room
Interior area
- Total structure area: 1,263
- Total interior livable area: 2,103 sqft
- Finished area above ground: 2,103
- Finished area below ground: 0
Property
Parking
- Total spaces: 2
- Parking features: Attached Garage, Garage Door Opener, Garage on Main Level
- Attached garage spaces: 2
- Details: Ground level parking access in back of building. Note garage easily accommodates 2 cars with room for plenty of storage. Be sure to check it out. Complex offers 2 open guest spots out back
Features
- Levels: Four
- Stories: 4
- Entry location: Lower
Lot
- Size: 0.03 Acres
Details
- Parcel number: 17518343
- Zoning: UR-2(CD)
- Special conditions: Standard
Construction
Type & style
- Home type: Townhouse
- Property subtype: Townhouse
Materials
- Brick Full
- Foundation: Slab
Condition
- New construction: No
- Year built: 2019
Utilities & green energy
- Sewer: Public Sewer
- Water: City
Community & neighborhood
Location
- Region: Charlotte
- Subdivision: Myers Park
HOA & financial
HOA
- Has HOA: Yes
- HOA fee: $290 monthly
- Association name: Hawthorne
Other
Other facts
- Listing terms: Cash,Conventional,VA Loan
- Road surface type: Concrete, Paved
Price history
| Date | Event | Price |
|---|---|---|
| 7/21/2025 | Sold | $879,000-2.2%$418/sqft |
Source: | ||
| 6/5/2025 | Price change | $899,000-3.9%$427/sqft |
Source: | ||
| 5/10/2025 | Price change | $935,000-5.1%$445/sqft |
Source: | ||
| 4/25/2025 | Listed for sale | $985,000+74.3%$468/sqft |
Source: | ||
| 3/25/2020 | Sold | $565,000$269/sqft |
Source: Public Record Report a problem | ||
Public tax history
| Year | Property taxes | Tax assessment |
|---|---|---|
| 2025 | -- | $716,900 |
| 2024 | $5,582 +3.4% | $716,900 |
| 2023 | $5,398 +4.4% | $716,900 +37.1% |
Find assessor info on the county website
Neighborhood: Freedom Park
Nearby schools
GreatSchools rating
- 7/10Selwyn ElementaryGrades: K-5Distance: 1.1 mi
- 3/10Alexander Graham MiddleGrades: 6-8Distance: 1.2 mi
- 7/10Myers Park HighGrades: 9-12Distance: 1.1 mi
Get a cash offer in 3 minutes
Find out how much your home could sell for in as little as 3 minutes with a no-obligation cash offer.
Estimated market value
$872,800
Get a cash offer in 3 minutes
Find out how much your home could sell for in as little as 3 minutes with a no-obligation cash offer.
Estimated market value
$872,800


