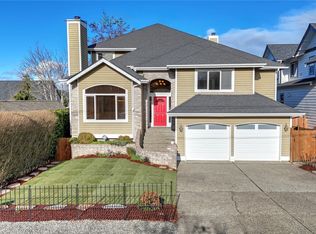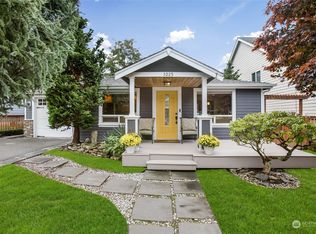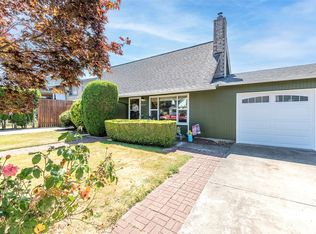Sold
Street View
Listed by:
Kathryn H. Hinds,
Windermere Real Estate Co.,
Taylor Hinds,
Windermere Real Estate Co.
Bought with: Windermere Real Estate/East
$1,580,000
1106 N 31st Street, Renton, WA 98056
4beds
3,290sqft
Single Family Residence
Built in 2006
5,401.44 Square Feet Lot
$1,578,500 Zestimate®
$480/sqft
$5,219 Estimated rent
Home value
$1,578,500
$1.45M - $1.70M
$5,219/mo
Zestimate® history
Loading...
Owner options
Explore your selling options
What's special
Welcome home to this beautifully crafted traditional home in the heart of the desirable Kennydale neighborhood. This stunning home offers soaring ceilings and an inviting layout, featuring a dedicated main-level office, an expansive chef’s kitchen with a wet bar and an open great room ideal for entertaining or cozy movie nights. Upstairs, you'll find 4 generously sized bedrooms and 3 bathrooms that offer the flexibility we all desire. Step into your own backyard retreat with garden beds ready for your green thumb and a patio just waiting for the warm Summer months. Nestled in the Kennydale community, this home has partial views of Lake WA and the mountains, all just a short stroll to the shoreline. Make your move to something truly special.
Zillow last checked: 8 hours ago
Listing updated: September 15, 2025 at 03:26pm
Listed by:
Kathryn H. Hinds,
Windermere Real Estate Co.,
Taylor Hinds,
Windermere Real Estate Co.
Bought with:
Merna Elaggar, 122624
Windermere Real Estate/East
Source: NWMLS,MLS#: 2368113
Facts & features
Interior
Bedrooms & bathrooms
- Bedrooms: 4
- Bathrooms: 4
- Full bathrooms: 2
- 3/4 bathrooms: 1
- 1/2 bathrooms: 1
- Main level bathrooms: 1
Other
- Level: Main
Den office
- Level: Main
Dining room
- Level: Main
Entry hall
- Level: Main
Kitchen with eating space
- Level: Main
Living room
- Level: Main
Utility room
- Level: Garage
Heating
- Fireplace, Forced Air, Electric, Natural Gas
Cooling
- Central Air
Appliances
- Included: Dishwasher(s), Disposal, Double Oven, Dryer(s), Microwave(s), Refrigerator(s), Stove(s)/Range(s), Washer(s), Garbage Disposal, Water Heater: Gas, Water Heater Location: Garage
Features
- Bath Off Primary, Dining Room, Walk-In Pantry
- Flooring: Ceramic Tile, Hardwood, Carpet
- Doors: French Doors
- Windows: Double Pane/Storm Window
- Basement: None
- Number of fireplaces: 2
- Fireplace features: Gas, Main Level: 1, Upper Level: 1, Fireplace
Interior area
- Total structure area: 3,290
- Total interior livable area: 3,290 sqft
Property
Parking
- Total spaces: 2
- Parking features: Driveway, Attached Garage
- Attached garage spaces: 2
Features
- Levels: Two
- Stories: 2
- Entry location: Main
- Patio & porch: Bath Off Primary, Double Pane/Storm Window, Dining Room, Fireplace, Fireplace (Primary Bedroom), French Doors, Hot Tub/Spa, Jetted Tub, Security System, Sprinkler System, Vaulted Ceiling(s), Walk-In Closet(s), Walk-In Pantry, Water Heater, Wet Bar, Wine/Beverage Refrigerator
- Has spa: Yes
- Spa features: Indoor, Bath
- Has view: Yes
- View description: Lake, Mountain(s), Partial, Territorial
- Has water view: Yes
- Water view: Lake
Lot
- Size: 5,401 sqft
- Dimensions: 5,100
- Features: Curbs, Paved, Sidewalk, Cable TV, Fenced-Fully, Gas Available, High Speed Internet, Hot Tub/Spa, Patio, Sprinkler System
- Topography: Level
- Residential vegetation: Garden Space
Details
- Parcel number: 3342101685
- Zoning: R8
- Zoning description: Jurisdiction: City
- Special conditions: Standard
- Other equipment: Leased Equipment: N/A
Construction
Type & style
- Home type: SingleFamily
- Architectural style: Traditional
- Property subtype: Single Family Residence
Materials
- Stone, Wood Siding, Wood Products
- Foundation: Poured Concrete
- Roof: Composition
Condition
- Very Good
- Year built: 2006
Utilities & green energy
- Electric: Company: Puget Sound Energy
- Sewer: Sewer Connected, Company: City of Renton
- Water: Public, Company: City of Renton
- Utilities for property: Comcast/Xfinity, Comcast/Xfinity
Community & neighborhood
Security
- Security features: Security System
Location
- Region: Renton
- Subdivision: Kennydale
Other
Other facts
- Listing terms: Cash Out,Conventional
- Cumulative days on market: 9 days
Price history
| Date | Event | Price |
|---|---|---|
| 6/20/2025 | Sold | $1,580,000-0.9%$480/sqft |
Source: | ||
| 5/28/2025 | Pending sale | $1,595,000$485/sqft |
Source: | ||
| 5/20/2025 | Listed for sale | $1,595,000+30.7%$485/sqft |
Source: | ||
| 8/9/2021 | Sold | $1,220,000-0.8%$371/sqft |
Source: | ||
| 7/16/2021 | Pending sale | $1,230,000$374/sqft |
Source: | ||
Public tax history
| Year | Property taxes | Tax assessment |
|---|---|---|
| 2024 | $13,364 +7.9% | $1,306,000 +13.3% |
| 2023 | $12,386 -8.5% | $1,153,000 -18.5% |
| 2022 | $13,530 +20.5% | $1,414,000 +40.4% |
Find assessor info on the county website
Neighborhood: Kennydale
Nearby schools
GreatSchools rating
- 5/10Kennydale Elementary SchoolGrades: K-5Distance: 0.4 mi
- 7/10Vera Risdon Middle SchoolGrades: 6-8Distance: 1.7 mi
- 6/10Hazen Senior High SchoolGrades: 9-12Distance: 2.7 mi
Schools provided by the listing agent
- Elementary: Hazelwood Elem
- Middle: Risdon Middle School
- High: Hazen Snr High
Source: NWMLS. This data may not be complete. We recommend contacting the local school district to confirm school assignments for this home.

Get pre-qualified for a loan
At Zillow Home Loans, we can pre-qualify you in as little as 5 minutes with no impact to your credit score.An equal housing lender. NMLS #10287.
Sell for more on Zillow
Get a free Zillow Showcase℠ listing and you could sell for .
$1,578,500
2% more+ $31,570
With Zillow Showcase(estimated)
$1,610,070

