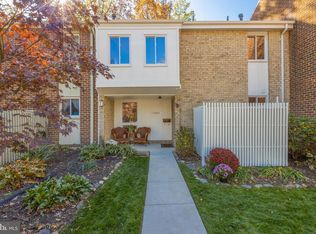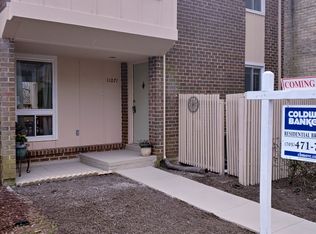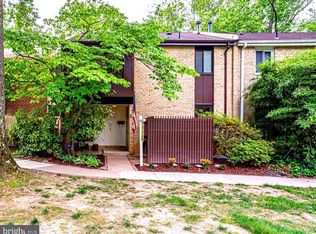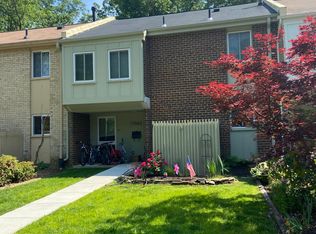Welcome home! Nestled in the popular Hillcrest Cluster community, this charming contemporary townhome boasts three-levels of generously sized and light-filled spaces, with exclusive access to the wide array of amenities offered by the Reston Association! On the main level, you'll find a spacious and inviting living room with large floor-to-ceiling windows that fill the home with natural light. Gleaming hardwood floors and modern recessed lighting continue into the dining area, creating a comfortable space for everyday living or entertaining friends and family. Continue into the home and you'll find the handsome kitchen, featuring rich wooden cabinetry, sleek granite countertops, and stainless steel appliances. Upstairs, the primary bedroom suite offers plush carpeting, generous closet space, and a private en suite bathroom. Both additional bedrooms on this level include wide closets and soft carpeted flooring, with shared access to the second full bathroom in the hallway. The lower level of the home offers flexibility, with a versatile and bright recreation room, and a fourth bedroom that could work perfectly as a home office or gym. Rounding out this level of the home is a convenient half bathroom and large laundry room with a sink and storage. Walk out to the partially fenced backyard and patio or enjoy relaxing and entertaining on the wooden deck off of the main level, surrounded by mature trees for added privacy. Enjoy exclusive access to Reston Association amenities, including community centers, outdoor pools, tennis and basketball courts, bike trails, soccer and baseball fields, playgrounds, and lake access! Just minutes to Wegmans, Whole Foods, Target, Reston Town Center, Reston Community Center, Lake Anne, and Dulles Airport. Quick access to the Wiehle-Reston Metro Station, Dulles Access Road, Reston Parkway, Fairfax County Parkway, Route 28, Route 7, and I-495 for easy commuting and traveling around the DC area. Schedule a private tour of your new home today! Min/Max Lease/Months: 12 / 24 Pets Allowed: Yes Pet Restrictions: Case by Case Basis, Pet Addendum/Deposit Pet Deposit; $500.00 Smoking: No Tenant Pays: Insurance, All Utilities, Lightbulbs, Minor Interior Maintenance Landlord Pays: Association Fees
This property is off market, which means it's not currently listed for sale or rent on Zillow. This may be different from what's available on other websites or public sources.



