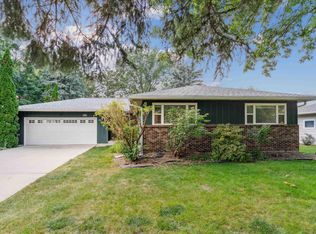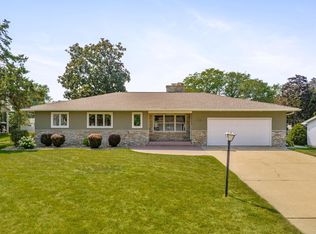Sold for $270,000
$270,000
1107 Ridgemont Rd, Waterloo, IA 50701
4beds
2,260sqft
Single Family Residence
Built in 1964
0.3 Acres Lot
$270,100 Zestimate®
$119/sqft
$1,245 Estimated rent
Home value
$270,100
$257,000 - $284,000
$1,245/mo
Zestimate® history
Loading...
Owner options
Explore your selling options
What's special
Welcome to this beautifully maintained 4-bedroom, 2-bathroom home in one of West Waterloo's most desirable neighborhoods. This quality-built home boasts an open-concept main level, perfect for family living and entertaining. The spacious living and dining areas seamlessly flow into a well-appointed kitchen, creating a welcoming atmosphere. The main level features two separate living spaces, a spacious living room and a family room with fireplace. The freshly painted bedrooms offer a peaceful retreat. The finished lower level offers more living space with a family room, bedroom and 3/4 bath. The nicely landscaped yard with a charming patio invites you to enjoy outdoor living in style. Whether you're hosting a summer BBQ or relaxing after a long day, the backyard is perfect for any occasion. Located just minutes from schools, parks, shopping, and dining, this home is ideally positioned for convenience and comfort. Schedule your showing today, seller's are motivated!!
Zillow last checked: 8 hours ago
Listing updated: October 17, 2025 at 04:03am
Listed by:
Scott Seeley Gri, Crs 319-415-6683,
RE/MAX Concepts - Cedar Falls
Bought with:
Baylea Hill, S7120800
Lockard Realty Company
Source: Northeast Iowa Regional BOR,MLS#: 20252915
Facts & features
Interior
Bedrooms & bathrooms
- Bedrooms: 4
- Bathrooms: 1
- Full bathrooms: 1
- 3/4 bathrooms: 1
Other
- Level: Upper
Other
- Level: Main
Other
- Level: Lower
Heating
- Forced Air, Natural Gas
Cooling
- Central Air
Appliances
- Included: Dishwasher, Disposal, Microwave Built In, Water Softener Owned
- Laundry: Lower Level
Features
- Ceiling Fan(s), Solid Surface Counters
- Basement: Partially Finished
- Has fireplace: Yes
- Fireplace features: One, Gas, In Family Room Up
Interior area
- Total interior livable area: 2,260 sqft
- Finished area below ground: 700
Property
Parking
- Total spaces: 2
- Parking features: 2 Stall, Attached Garage
- Has attached garage: Yes
- Carport spaces: 2
Features
- Patio & porch: Patio
Lot
- Size: 0.30 Acres
- Dimensions: 99 X 140 X 87
Details
- Additional structures: Storage
- Parcel number: 881304304012
- Zoning: R-1
- Special conditions: Standard
Construction
Type & style
- Home type: SingleFamily
- Property subtype: Single Family Residence
Materials
- Vinyl Siding
- Roof: Shingle,Asphalt
Condition
- Year built: 1964
Utilities & green energy
- Sewer: Public Sewer
- Water: Public
Community & neighborhood
Location
- Region: Waterloo
Other
Other facts
- Road surface type: Concrete, Paved
Price history
| Date | Event | Price |
|---|---|---|
| 10/16/2025 | Sold | $270,000-3.5%$119/sqft |
Source: | ||
| 9/30/2025 | Pending sale | $279,900$124/sqft |
Source: | ||
| 9/17/2025 | Price change | $279,900-3.1%$124/sqft |
Source: | ||
| 9/8/2025 | Price change | $289,000-1.7%$128/sqft |
Source: | ||
| 8/14/2025 | Price change | $294,000-1.7%$130/sqft |
Source: | ||
Public tax history
| Year | Property taxes | Tax assessment |
|---|---|---|
| 2024 | $3,808 +7.3% | $213,380 +6.2% |
| 2023 | $3,548 +2.8% | $200,980 +17.9% |
| 2022 | $3,452 +5% | $170,420 |
Find assessor info on the county website
Neighborhood: 50701
Nearby schools
GreatSchools rating
- 3/10Lou Henry Elementary SchoolGrades: K-5Distance: 0.5 mi
- 6/10Hoover Middle SchoolGrades: 6-8Distance: 0.6 mi
- 3/10West High SchoolGrades: 9-12Distance: 1.3 mi
Schools provided by the listing agent
- Elementary: Lou Henry
- Middle: Hoover Intermediate
- High: West High
Source: Northeast Iowa Regional BOR. This data may not be complete. We recommend contacting the local school district to confirm school assignments for this home.

Get pre-qualified for a loan
At Zillow Home Loans, we can pre-qualify you in as little as 5 minutes with no impact to your credit score.An equal housing lender. NMLS #10287.

