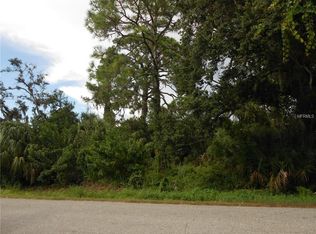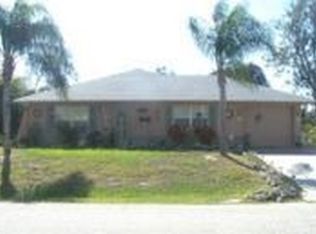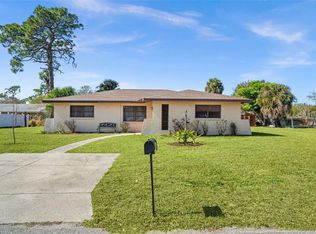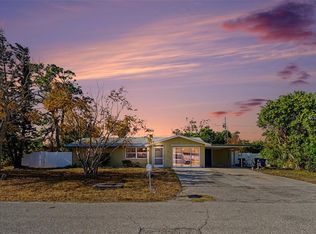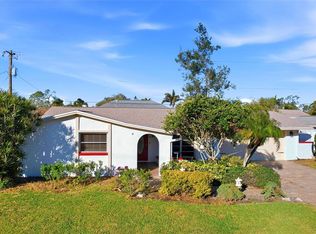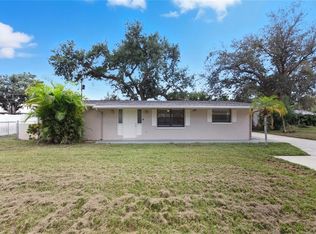Welcome to this 3-bedroom, 2-bath home in the desirable South Venice neighborhood of Venice, FL — a community offering optional HOA access to boat and kayak/canoe launches, a ferry to private beach access, and neighborhood amenities including pickleball, community events, and scenic nature walks. The property includes a one-car garage, a 2021 roof replacement, a 2023 water heater, and an updated electrical panel (2023), offering peace of mind for the thoughtful buyer. The home offers 1,421 sq ft of comfortable living with an open galley-style kitchen featuring oak cabinetry, granite countertops, and stainless steel appliances that flows seamlessly into the dining and living areas. The thoughtfully laid-out split floor plan provides privacy for the primary suite, which includes a walk-in closet and ensuite bath with oak cabinetry, granite counters, and a walk-in shower. Guest bedrooms are generously sized, each with walk-in closets, and share a full hall bath with matching oak cabinetry, granite counters, and a tub/shower combo. Interior updates include fresh paint throughout, tile flooring in the living areas, and new carpeting in the bedrooms, giving the home a clean, updated feel. A hallway storage closet/pantry provides added convenience. Outside, both front and back yards are nicely landscaped and there’s a spacious screened lanai — perfect for enjoying Florida’s mild winters. Don’t miss this opportunity to own a well-maintained home in a community that blends Florida lifestyle with easy access to beach, boating, and neighborhood amenities.
For sale
Price cut: $5K (2/5)
$290,000
1107 Seneca Rd, Venice, FL 34293
3beds
1,421sqft
Est.:
Single Family Residence
Built in 1978
8,000 Square Feet Lot
$283,200 Zestimate®
$204/sqft
$-- HOA
What's special
One-car garageGranite countertopsSpacious screened lanaiOpen galley-style kitchenWalk-in showerStainless steel appliancesOak cabinetry
- 76 days |
- 1,903 |
- 74 |
Likely to sell faster than
Zillow last checked: 8 hours ago
Listing updated: February 06, 2026 at 02:28pm
Listing Provided by:
Chelsea Robinson 239-297-0160,
KELLER WILLIAMS REALTY FT MYER 239-236-4350
Source: Stellar MLS,MLS#: C7518812 Originating MLS: Port Charlotte
Originating MLS: Port Charlotte

Tour with a local agent
Facts & features
Interior
Bedrooms & bathrooms
- Bedrooms: 3
- Bathrooms: 2
- Full bathrooms: 2
Primary bedroom
- Features: Walk-In Closet(s)
- Level: First
Bedroom 2
- Features: Walk-In Closet(s)
- Level: First
Bedroom 3
- Features: Walk-In Closet(s)
- Level: First
Primary bathroom
- Level: First
Bathroom 2
- Level: First
Dining room
- Level: First
Kitchen
- Level: First
Living room
- Level: First
Heating
- Central
Cooling
- Central Air
Appliances
- Included: Dishwasher, Microwave, Range, Refrigerator
- Laundry: In Garage, Washer Hookup
Features
- Ceiling Fan(s), Split Bedroom
- Flooring: Carpet, Tile
- Has fireplace: No
Interior area
- Total structure area: 2,005
- Total interior livable area: 1,421 sqft
Property
Parking
- Total spaces: 1
- Parking features: Garage - Attached
- Attached garage spaces: 1
Features
- Levels: One
- Stories: 1
- Exterior features: Private Yard
Lot
- Size: 8,000 Square Feet
- Dimensions: 80 x 100
Details
- Parcel number: 0472050010
- Zoning: RSF3
- Special conditions: None
Construction
Type & style
- Home type: SingleFamily
- Property subtype: Single Family Residence
Materials
- Concrete
- Foundation: Slab
- Roof: Shingle
Condition
- New construction: No
- Year built: 1978
Utilities & green energy
- Sewer: Septic Tank
- Water: Well
- Utilities for property: BB/HS Internet Available, Cable Available, Electricity Connected
Community & HOA
Community
- Subdivision: SOUTH VENICE
HOA
- Has HOA: No
- Pet fee: $0 monthly
Location
- Region: Venice
Financial & listing details
- Price per square foot: $204/sqft
- Tax assessed value: $223,200
- Annual tax amount: $3,328
- Date on market: 12/11/2025
- Cumulative days on market: 233 days
- Ownership: Fee Simple
- Total actual rent: 0
- Electric utility on property: Yes
- Road surface type: Paved
Estimated market value
$283,200
$269,000 - $297,000
$2,543/mo
Price history
Price history
| Date | Event | Price |
|---|---|---|
| 2/5/2026 | Price change | $290,000-1.7%$204/sqft |
Source: | ||
| 1/10/2026 | Price change | $295,000-2.5%$208/sqft |
Source: | ||
| 12/11/2025 | Listed for sale | $302,500$213/sqft |
Source: | ||
| 12/1/2025 | Listing removed | $302,500$213/sqft |
Source: | ||
| 11/23/2025 | Price change | $302,500-2.2%$213/sqft |
Source: | ||
| 10/25/2025 | Price change | $309,400-1.8%$218/sqft |
Source: | ||
| 10/3/2025 | Price change | $315,000-3.1%$222/sqft |
Source: | ||
| 9/5/2025 | Price change | $325,000-1.5%$229/sqft |
Source: | ||
| 8/8/2025 | Price change | $329,900-1.5%$232/sqft |
Source: | ||
| 7/18/2025 | Price change | $335,000-1.4%$236/sqft |
Source: | ||
| 6/26/2025 | Listed for sale | $339,900-15%$239/sqft |
Source: | ||
| 4/4/2025 | Listing removed | $2,095$1/sqft |
Source: Florida Gulf Coast MLS #225029640 Report a problem | ||
| 4/2/2025 | Listed for rent | $2,095$1/sqft |
Source: Florida Gulf Coast MLS #225029640 Report a problem | ||
| 4/2/2025 | Listing removed | $2,095$1/sqft |
Source: Zillow Rentals Report a problem | ||
| 2/22/2025 | Price change | $2,095-0.2%$1/sqft |
Source: Zillow Rentals Report a problem | ||
| 11/2/2024 | Price change | $2,100-4.5%$1/sqft |
Source: Zillow Rentals Report a problem | ||
| 10/30/2024 | Listed for rent | $2,200+2.3%$2/sqft |
Source: Zillow Rentals Report a problem | ||
| 8/18/2023 | Listing removed | -- |
Source: Zillow Rentals Report a problem | ||
| 8/4/2023 | Price change | $2,150-0.9%$2/sqft |
Source: Zillow Rentals Report a problem | ||
| 7/21/2023 | Listed for rent | $2,170-5.9%$2/sqft |
Source: Zillow Rentals Report a problem | ||
| 4/12/2023 | Listing removed | -- |
Source: Zillow Rentals Report a problem | ||
| 3/16/2023 | Price change | $2,305-1.1%$2/sqft |
Source: Zillow Rentals Report a problem | ||
| 3/3/2023 | Price change | $2,330-1.1%$2/sqft |
Source: Zillow Rentals Report a problem | ||
| 2/24/2023 | Price change | $2,355-1.1%$2/sqft |
Source: Zillow Rentals Report a problem | ||
| 2/22/2023 | Listed for rent | $2,380$2/sqft |
Source: Zillow Rentals Report a problem | ||
| 6/22/2022 | Sold | $400,000+220%$281/sqft |
Source: Public Record Report a problem | ||
| 7/5/2013 | Sold | $125,000+108.3%$88/sqft |
Source: Public Record Report a problem | ||
| 4/12/2013 | Sold | $60,000-4.8%$42/sqft |
Source: Public Record Report a problem | ||
| 8/4/1993 | Sold | $63,000$44/sqft |
Source: Public Record Report a problem | ||
Public tax history
Public tax history
| Year | Property taxes | Tax assessment |
|---|---|---|
| 2025 | -- | $223,200 -5.1% |
| 2024 | $3,328 -10.3% | $235,300 -13% |
| 2023 | $3,709 +41.1% | $270,500 +69.2% |
| 2022 | $2,630 +21.5% | $159,880 +16.9% |
| 2021 | $2,164 +7% | $136,800 +9.9% |
| 2020 | $2,023 -1.7% | $124,500 -5.2% |
| 2019 | $2,058 | $131,300 +5% |
| 2018 | $2,058 +6.7% | $125,000 +12.2% |
| 2017 | $1,928 +18.6% | $111,441 +6.2% |
| 2016 | $1,626 -6.7% | $104,900 +13.9% |
| 2015 | $1,742 +7.2% | $92,100 +24% |
| 2014 | $1,626 +9.3% | $74,250 -6.1% |
| 2013 | $1,487 +10.2% | $79,100 +17.2% |
| 2012 | $1,350 +49% | $67,500 -3.4% |
| 2011 | $906 -7.4% | $69,900 -8.4% |
| 2010 | $979 +7.8% | $76,279 +2.7% |
| 2009 | $908 | $74,274 +0.1% |
| 2008 | $908 -11% | $74,200 +3% |
| 2007 | $1,020 | $72,039 +2.5% |
| 2006 | -- | $70,282 +3% |
| 2005 | -- | $68,235 +3% |
| 2004 | $1,013 -4.3% | $66,248 +1.9% |
| 2003 | $1,058 -2.4% | $65,013 +2.4% |
| 2002 | $1,085 +5.6% | $63,489 +1.6% |
| 2001 | $1,027 +4.2% | $62,489 +3% |
| 2000 | $986 | $60,669 |
Find assessor info on the county website
BuyAbility℠ payment
Est. payment
$1,656/mo
Principal & interest
$1349
Property taxes
$307
Climate risks
Neighborhood: 34293
Nearby schools
GreatSchools rating
- 8/10Englewood Elementary SchoolGrades: PK-5Distance: 5.8 mi
- 6/10Venice Middle SchoolGrades: 6-8Distance: 4.9 mi
- 6/10Venice Senior High SchoolGrades: 9-12Distance: 4.5 mi
