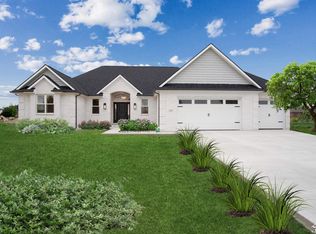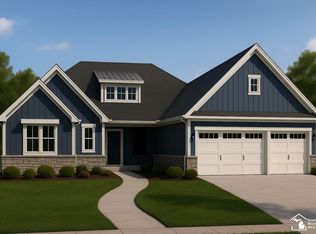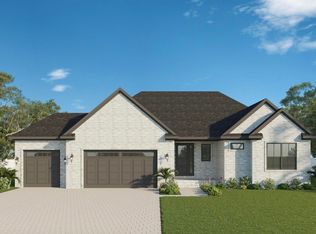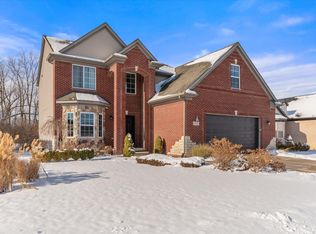Can't Find It, Build It! HOME IS TO BE BUILT. Welcome to the FRESCA II w/ covered patio. ! This popular 3-bedroom, 2.5-bath floor plan showcases a thoughtfully designed open-concept layout, ideal for both everyday living and effortless entertaining. The airy kitchen is a standout feature, offering abundant pantry space, rich granite countertops, and an abundance of quality cabinetry—all centered around a spacious island. The primary suite is a true retreat, boasting dual walk-in closets and a private door-wall that opens to a covered patio. Wake up to the beauty of nature or enjoy your morning coffee while soaking in peaceful country views—right from the comfort of your bedroom. Experience everyday luxury in the very spacious ensuite with a generous tiled shower and dual-sink vanity. The two secondary bedrooms are located on the opposite side of the home, creating a desirable split-bedroom layout for added privacy and functionality. Enjoy the warm ambiance of the beautifully finished gas fireplace visible from the open-concept kitchen, living room, and dining area. 9ft ceilings on the main floor and the full basement which features egress window, rough-plumb for a third full bathroom offering incredible potential for future living space. Appreciate the generous deep 3 car garage with 8ft over head doors, ample room for trucks and storage. This gorgeous brick ranch-style home is set on approximately 1.5 acres, providing the convenience of city water and natural gas with plenty of space to add an outbuilding. Timeless design elements and quality craftsmanship throughout, this home delivers both style and a desirable country setting just minutes from shopping, quaint Dundee Village, and US 23. Located in Dundee School District. Pictures are of previously built home and may reflect upgrades. Taxes TBD, room sizes are estimated taken from prints. Builder may make changes to the floor plan, price subject to change based on cost of materials, upgrades, or change in parcel selection. Pictures are of previously built home, which may reflect upgrades and floor plan changes. THIS HOME IS TO BE BUILT.
New construction
Price increase: $10K (1/29)
$574,900
11080 S Custer Rd, Monroe, MI 48161
3beds
2,030sqft
Est.:
Single Family Residence
Built in 2025
1.45 Acres Lot
$568,700 Zestimate®
$283/sqft
$-- HOA
What's special
Gorgeous brick ranch-style homeSpacious islandAbundant pantry spaceVery spacious ensuiteCovered patioRich granite countertopsDual walk-in closets
- 24 days |
- 406 |
- 11 |
Zillow last checked: 8 hours ago
Listing updated: January 30, 2026 at 07:05am
Listed by:
JoAnn Heller 734-755-5812,
iLink Real Estate Co. 419-277-7127
Source: MiRealSource,MLS#: 50198441 Originating MLS: Southeastern Border Association of REALTORS
Originating MLS: Southeastern Border Association of REALTORS
Tour with a local agent
Facts & features
Interior
Bedrooms & bathrooms
- Bedrooms: 3
- Bathrooms: 3
- Full bathrooms: 2
- 1/2 bathrooms: 1
- Main level bathrooms: 2
- Main level bedrooms: 3
Bedroom 1
- Features: Carpet
- Level: Main
- Area: 238
- Dimensions: 17 x 14
Bedroom 2
- Features: Carpet
- Level: Main
- Area: 195
- Dimensions: 15 x 13
Bedroom 3
- Features: Carpet
- Level: Main
- Area: 143
- Dimensions: 13 x 11
Bathroom 1
- Features: Ceramic
- Level: Main
Bathroom 2
- Features: Ceramic
- Level: Main
Dining room
- Area: 195
- Dimensions: 13 x 15
Great room
- Level: Main
- Area: 324
- Dimensions: 18 x 18
Kitchen
- Level: Main
- Area: 169
- Dimensions: 13 x 13
Heating
- Forced Air, Natural Gas
Cooling
- Central Air
Appliances
- Laundry: Main Level
Features
- Flooring: Ceramic Tile, Carpet
- Has basement: Yes
- Number of fireplaces: 1
- Fireplace features: Great Room
Interior area
- Total structure area: 4,060
- Total interior livable area: 2,030 sqft
- Finished area above ground: 2,030
- Finished area below ground: 0
Property
Parking
- Total spaces: 3
- Parking features: Attached
- Attached garage spaces: 3
Features
- Levels: One
- Stories: 1
- Frontage type: Road
- Frontage length: 180
Lot
- Size: 1.45 Acres
- Dimensions: 180 x 523
- Features: Rural
Details
- Parcel number: 5813 222 105 60
Construction
Type & style
- Home type: SingleFamily
- Architectural style: Contemporary,Ranch
- Property subtype: Single Family Residence
Materials
- Brick, Vinyl Siding
- Foundation: Basement
Condition
- New construction: Yes
- Year built: 2025
Utilities & green energy
- Sewer: Septic Tank
- Water: Public
Community & HOA
Community
- Subdivision: None
HOA
- Has HOA: No
Location
- Region: Monroe
Financial & listing details
- Price per square foot: $283/sqft
- Tax assessed value: $41,400
- Annual tax amount: $79
- Date on market: 1/29/2026
- Cumulative days on market: 284 days
- Listing agreement: Exclusive Right To Sell
- Listing terms: Cash,Conventional
- Ownership type: LLC
Estimated market value
$568,700
$540,000 - $597,000
$2,642/mo
Price history
Price history
| Date | Event | Price |
|---|---|---|
| 1/29/2026 | Price change | $574,900+1.8%$283/sqft |
Source: | ||
| 5/18/2025 | Listed for sale | $564,900+843.1%$278/sqft |
Source: | ||
| 1/20/2021 | Listing removed | -- |
Source: | ||
| 6/16/2019 | Price change | $59,900+62.3%$30/sqft |
Source: Century 21 Allstar R.E. Team-Monroe #31383866 Report a problem | ||
| 8/25/2009 | Listed for sale | $36,900$18/sqft |
Source: Prudential Real Estate #3427222 Report a problem | ||
Public tax history
Public tax history
| Year | Property taxes | Tax assessment |
|---|---|---|
| 2025 | $79 +1.8% | $20,700 |
| 2024 | $78 +3.1% | $20,700 +12.5% |
| 2023 | $76 -54.9% | $18,400 +23.5% |
| 2022 | $168 +9.9% | $14,900 +17.3% |
| 2021 | $153 -30.6% | $12,700 +3.3% |
| 2020 | $220 +53.1% | $12,300 -6.1% |
| 2019 | $144 +0.3% | $13,100 -41.8% |
| 2018 | $143 +136.9% | $22,500 |
| 2017 | $60 +20.2% | $22,500 +8.7% |
| 2016 | $50 +0.7% | $20,700 +15.5% |
| 2015 | $50 | $17,916 |
| 2014 | $50 | $17,916 |
| 2013 | -- | $17,916 |
| 2012 | -- | $17,916 |
| 2011 | -- | $17,916 -10% |
| 2010 | -- | $19,900 -20.1% |
| 2009 | -- | $24,900 |
| 2008 | -- | $24,900 +15.3% |
| 2007 | -- | $21,600 -1.4% |
| 2006 | -- | $21,900 -15.1% |
| 2005 | -- | $25,800 |
Find assessor info on the county website
BuyAbility℠ payment
Est. payment
$3,305/mo
Principal & interest
$2730
Property taxes
$575
Climate risks
Neighborhood: 48161
Nearby schools
GreatSchools rating
- 8/10Dundee Elementary SchoolGrades: PK-5Distance: 4.1 mi
- 5/10Dundee Middle SchoolGrades: PK,6-8Distance: 4.1 mi
- 9/10Dundee Community High SchoolGrades: 9-12Distance: 4.3 mi
Schools provided by the listing agent
- District: Dundee Community Schools
Source: MiRealSource. This data may not be complete. We recommend contacting the local school district to confirm school assignments for this home.






