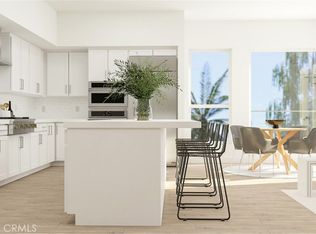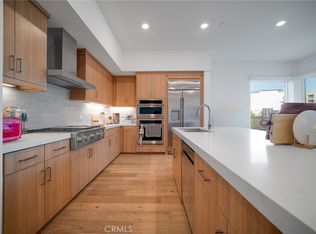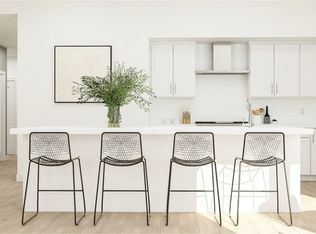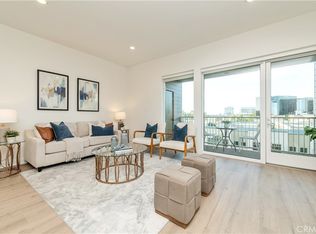Sold for $1,200,000
Listing Provided by:
Ting Wang DRE #02075955 949-267-3149,
Keller Williams Realty Irvine
Bought with: Homeazon
$1,200,000
1109 Rivington, Irvine, CA 92612
2beds
1,800sqft
Condominium
Built in 2024
-- sqft lot
$1,184,800 Zestimate®
$667/sqft
$6,024 Estimated rent
Home value
$1,184,800
$1.09M - $1.28M
$6,024/mo
Zestimate® history
Loading...
Owner options
Explore your selling options
What's special
Seller offering 2-1 rate buydown to reduce buyer's interest rate! Welcome to this spacious and stylish 2-bedroom, 2.5-bathroom apartment in the highly sought-after Lexington building at Central Park West! Located on the 1st floor with a secondary private entrance, this stunning home offers exceptional convenience, making it one of the most desirable units in the community.
Step inside to discover a bright, open floor plan, where the living and dining areas flow seamlessly into an extended outdoor deck—perfect for entertaining guests or enjoying quiet evenings outdoors. Both bedrooms are generously sized, offering ample space for rest, work, or relaxation. Each bedroom features its own en-suite bathroom, while a stylish half bath adds extra convenience for guests.
The home boasts luxury vinyl flooring, plush carpet in the bedrooms, recessed lighting, and high-end finishes throughout. The chef-inspired kitchen is a standout, complete with quartz countertops, a subway tile backsplash, top-of-the-line appliances, and a large island ideal for casual dining and gatherings.
Located in a prime spot within the community, this unit offers superior accessibility compared to others—close to amenities, parking, and entrance points.
Enjoy resort-style living with access to premium amenities including a state-of-the-art gym, pools, pickleball court, and recreation rooms. Trash and water are included, and EV chargers are available in guest parking.
Live the ultimate Irvine lifestyle—just minutes from John Wayne Airport, world-class shopping, fine dining, and vibrant entertainment.
Zillow last checked: 8 hours ago
Listing updated: September 08, 2025 at 11:54am
Listing Provided by:
Ting Wang DRE #02075955 949-267-3149,
Keller Williams Realty Irvine
Bought with:
Hannah Bagh, DRE #01935599
Homeazon
Source: CRMLS,MLS#: OC25158467 Originating MLS: California Regional MLS
Originating MLS: California Regional MLS
Facts & features
Interior
Bedrooms & bathrooms
- Bedrooms: 2
- Bathrooms: 3
- Full bathrooms: 2
- 1/2 bathrooms: 1
- Main level bathrooms: 3
- Main level bedrooms: 2
Primary bedroom
- Features: Main Level Primary
Bedroom
- Features: All Bedrooms Down
Bedroom
- Features: Bedroom on Main Level
Kitchen
- Features: Kitchen Island, Kitchen/Family Room Combo, Quartz Counters, Self-closing Cabinet Doors, Self-closing Drawers
Heating
- Central
Cooling
- Central Air, ENERGY STAR Qualified Equipment
Appliances
- Included: 6 Burner Stove, Dishwasher, Gas Range, Gas Water Heater, Microwave, Refrigerator, Tankless Water Heater, Dryer, Washer
- Laundry: Washer Hookup
Features
- All Bedrooms Down, Bedroom on Main Level, Main Level Primary, Walk-In Closet(s)
- Flooring: Carpet, Vinyl
- Has fireplace: No
- Fireplace features: None
- Common walls with other units/homes: 2+ Common Walls,End Unit,No One Below
Interior area
- Total interior livable area: 1,800 sqft
Property
Parking
- Total spaces: 4
- Parking features: Garage
- Garage spaces: 2
- Uncovered spaces: 2
Features
- Levels: One
- Stories: 1
- Entry location: 1
- Patio & porch: Open, Patio
- Pool features: Association
- Has view: Yes
- View description: None
Details
- Parcel number: 44509154
- Special conditions: Standard
Construction
Type & style
- Home type: Condo
- Architectural style: Modern
- Property subtype: Condominium
- Attached to another structure: Yes
Condition
- New construction: No
- Year built: 2024
Details
- Builder name: Lennar
Utilities & green energy
- Sewer: Public Sewer
- Water: Public
- Utilities for property: Sewer Connected
Community & neighborhood
Security
- Security features: Carbon Monoxide Detector(s), Gated Community
Community
- Community features: Urban, Gated
Location
- Region: Irvine
- Subdivision: Central Park West
HOA & financial
HOA
- Has HOA: Yes
- HOA fee: $813 monthly
- Amenities included: Dog Park, Fire Pit, Outdoor Cooking Area, Barbecue, Picnic Area, Playground, Pickleball, Pool
- Association name: Lexington at Central Park
Other
Other facts
- Listing terms: Cash,Cash to New Loan,Conventional,1031 Exchange
Price history
| Date | Event | Price |
|---|---|---|
| 11/5/2025 | Listing removed | $6,000$3/sqft |
Source: CRMLS #OC25222949 Report a problem | ||
| 9/22/2025 | Listed for rent | $6,000+32%$3/sqft |
Source: CRMLS #OC25222949 Report a problem | ||
| 9/5/2025 | Sold | $1,200,000-9.1%$667/sqft |
Source: | ||
| 8/26/2025 | Pending sale | $1,320,000$733/sqft |
Source: | ||
| 7/31/2025 | Price change | $1,320,000-4.3%$733/sqft |
Source: | ||
Public tax history
Tax history is unavailable.
Neighborhood: Business District
Nearby schools
GreatSchools rating
- 4/10Monroe Elementary SchoolGrades: K-5Distance: 2.9 mi
- 8/10Douglas MacArthur Fundamental Intermediate SchoolGrades: 6-8Distance: 2.6 mi
- 3/10Century High SchoolGrades: 9-12Distance: 3.8 mi
Get a cash offer in 3 minutes
Find out how much your home could sell for in as little as 3 minutes with a no-obligation cash offer.
Estimated market value$1,184,800
Get a cash offer in 3 minutes
Find out how much your home could sell for in as little as 3 minutes with a no-obligation cash offer.
Estimated market value
$1,184,800



