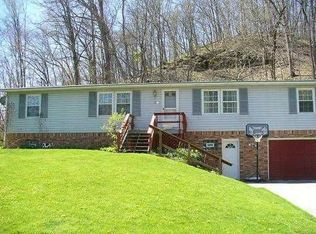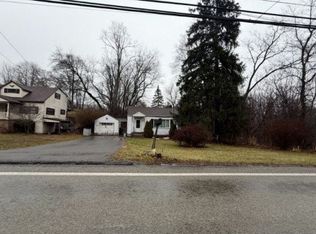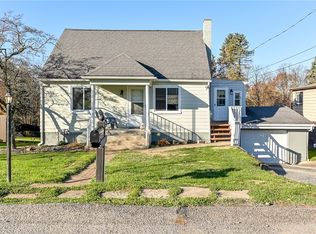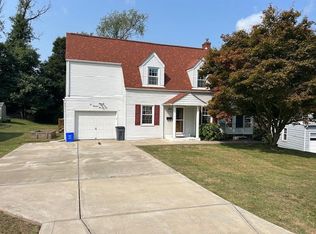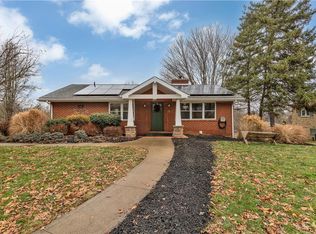Welcome to 111A Cowpath Road in Independence Twp—perfectly located just minutes from I-376 & the airport, and a short drive to all the outdoor fun at Raccoon Creek State Park. As you arrive, you’ll immediately notice the brand-new 28x26 detached garage featuring 10x8 doors—ideal for work truck, van, boat, or any of your favorite toys! And yes, there’s also an attached garage for even more convenience. A low-maint front porch leads you to the entrance. Inside, you'll find not one but TWO spacious living rooms! The kitchen is bright & inviting, with crisp white cabinets that contrast beautifully with the countertops. The formal dining room includes a built-in china hutch. The primary suite offers a wall of closets and a PRIVATE bath with a double vanity. On the opposite side are two more bedrooms, a second full bath, and the laundry area. The unfinished lower level offers great storage or future living space potential. Step out back to a peaceful, private patio that backs to the woods.
For sale
Price cut: $20.3K (11/7)
$249,500
111-A Cowpath Rd, Aliquippa, PA 15001
3beds
1,440sqft
Est.:
Single Family Residence
Built in 1979
1.38 Acres Lot
$248,800 Zestimate®
$173/sqft
$-- HOA
What's special
Peaceful private patioAttached garageLow-maint front porchBacks to the woodsCrisp white cabinetsFormal dining roomBuilt-in china hutch
- 163 days |
- 2,307 |
- 103 |
Likely to sell faster than
Zillow last checked: 8 hours ago
Listing updated: November 15, 2025 at 10:03am
Listed by:
Rich Dallas 724-941-3340,
BERKSHIRE HATHAWAY THE PREFERRED REALTY 724-941-3340
Source: WPMLS,MLS#: 1715935 Originating MLS: West Penn Multi-List
Originating MLS: West Penn Multi-List
Tour with a local agent
Facts & features
Interior
Bedrooms & bathrooms
- Bedrooms: 3
- Bathrooms: 2
- Full bathrooms: 2
Primary bedroom
- Level: Main
- Dimensions: 15x11
Bedroom 2
- Level: Main
- Dimensions: 11x11
Bedroom 3
- Level: Main
- Dimensions: 11x10
Bonus room
- Level: Lower
- Dimensions: 44x22
Dining room
- Level: Main
- Dimensions: 12x10
Family room
- Level: Main
- Dimensions: 13x12
Kitchen
- Level: Main
- Dimensions: 13x11
Laundry
- Level: Main
- Dimensions: 07x06
Living room
- Level: Main
- Dimensions: 16x12
Heating
- Forced Air, Gas
Cooling
- Central Air
Appliances
- Included: Some Electric Appliances, Dishwasher, Stove
Features
- Flooring: Laminate, Carpet
- Windows: Multi Pane
- Basement: Full,Walk-Out Access
Interior area
- Total structure area: 1,440
- Total interior livable area: 1,440 sqft
Video & virtual tour
Property
Parking
- Total spaces: 3
- Parking features: Built In, Detached, Garage, Garage Door Opener
- Has attached garage: Yes
Features
- Levels: One
- Stories: 1
Lot
- Size: 1.38 Acres
- Dimensions: 238 x 290 x 201 x 262
Details
- Parcel number: 111A COWPATH ROAD 722002
Construction
Type & style
- Home type: SingleFamily
- Architectural style: Colonial,Ranch
- Property subtype: Single Family Residence
Materials
- Vinyl Siding
- Roof: Asphalt
Condition
- Resale
- Year built: 1979
Utilities & green energy
- Sewer: Septic Tank
- Water: Well
Community & HOA
Location
- Region: Aliquippa
Financial & listing details
- Price per square foot: $173/sqft
- Tax assessed value: $230,800
- Annual tax amount: $4,125
- Date on market: 8/14/2025
Estimated market value
$248,800
$236,000 - $261,000
$1,654/mo
Price history
Price history
| Date | Event | Price |
|---|---|---|
| 11/7/2025 | Price change | $249,500-7.5%$173/sqft |
Source: | ||
| 9/6/2025 | Price change | $269,750-1.9%$187/sqft |
Source: | ||
| 8/14/2025 | Listed for sale | $275,000+111.7%$191/sqft |
Source: | ||
| 7/17/2012 | Sold | $129,900$90/sqft |
Source: | ||
Public tax history
Public tax history
Tax history is unavailable.BuyAbility℠ payment
Est. payment
$1,601/mo
Principal & interest
$1217
Property taxes
$297
Home insurance
$87
Climate risks
Neighborhood: 15001
Nearby schools
GreatSchools rating
- 6/10Independence El SchoolGrades: K-4Distance: 0.4 mi
- 5/10Hopewell Junior High SchoolGrades: 5-8Distance: 4.4 mi
- 5/10Hopewell Senior High SchoolGrades: 9-12Distance: 4.5 mi
Schools provided by the listing agent
- District: Hopewell Area
Source: WPMLS. This data may not be complete. We recommend contacting the local school district to confirm school assignments for this home.
