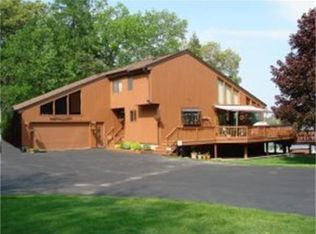Closed
Listed by:
Alicia Richards,
A to Zen Real Estate Group 603-669-9500
Bought with: Lamacchia Realty, Inc.
$795,000
111 Buttrick Road, Hampstead, NH 03841
4beds
3,631sqft
Single Family Residence
Built in 1988
1.53 Acres Lot
$802,400 Zestimate®
$219/sqft
$4,340 Estimated rent
Home value
$802,400
$746,000 - $867,000
$4,340/mo
Zestimate® history
Loading...
Owner options
Explore your selling options
What's special
Truly a unique and inviting design situated on a corner lot! Lots of natural light and soaring ceilings! Anderson windows. Velux skylights. The bright and pleasant living room, with floor to ceiling fireplace adds ambiance & character and features lots of expansive, low-e windows and cathedral ceilings. The Primary bedroom with bath, again has cathedral ceilings, skylight & flows into walk-in dressing area with many closets! The centrally located kitchen has plenty of cabinets, a large pantry and newer stainless steel appliances. Kitchen and dining room overlook sunken family room with fireplace and eat-in area and can accommodate a large gathering...again many windows, skylights and oversized sliders leads to the deck and lets the light pour in! Centrally located interior stairs lead to additional living space in the lower level. Enjoy the 3 car garage with extra high ceilings and separate stairs directly to lower level where you will find room for 4 more cars to store or work on (cars access through door on left lower side of house). Wired for a generator. Shed for additional storage. Located between two lakes, if you would like to enjoy the local scenery, and minutes to major routes for commuters or short travel to enjoy the coast, city or the mountains...and don't forget the sought after Pinkerton school district...many great reasons to view this gracious home!
Zillow last checked: 8 hours ago
Listing updated: October 21, 2025 at 01:26pm
Listed by:
Alicia Richards,
A to Zen Real Estate Group 603-669-9500
Bought with:
Cathy Toomey
Lamacchia Realty, Inc.
Source: PrimeMLS,MLS#: 5051684
Facts & features
Interior
Bedrooms & bathrooms
- Bedrooms: 4
- Bathrooms: 3
- Full bathrooms: 1
- 3/4 bathrooms: 1
- 1/2 bathrooms: 1
Heating
- Hot Water
Cooling
- Whole House Fan
Features
- Basement: Concrete,Concrete Floor,Full,Insulated,Partially Finished,Interior Stairs,Walkout,Interior Access,Exterior Entry,Interior Entry
Interior area
- Total structure area: 3,631
- Total interior livable area: 3,631 sqft
- Finished area above ground: 3,631
- Finished area below ground: 0
Property
Parking
- Total spaces: 3
- Parking features: Paved
- Garage spaces: 3
Features
- Levels: 3
- Stories: 3
Lot
- Size: 1.53 Acres
- Features: Corner Lot, Landscaped
Details
- Parcel number: HMSDM00011B000104L000000
- Zoning description: 1 FAM - Res
Construction
Type & style
- Home type: SingleFamily
- Architectural style: Colonial,Contemporary
- Property subtype: Single Family Residence
Materials
- Vinyl Siding
- Foundation: Concrete
- Roof: Architectural Shingle
Condition
- New construction: No
- Year built: 1988
Utilities & green energy
- Electric: 200+ Amp Service, Circuit Breakers, Generator Ready
- Sewer: On-Site Septic Exists, Private Sewer
- Utilities for property: Phone, Cable at Site
Community & neighborhood
Location
- Region: Hampstead
Price history
| Date | Event | Price |
|---|---|---|
| 10/20/2025 | Sold | $795,000-0.6%$219/sqft |
Source: | ||
| 7/15/2025 | Listed for sale | $799,500$220/sqft |
Source: | ||
Public tax history
| Year | Property taxes | Tax assessment |
|---|---|---|
| 2024 | $14,257 +14.5% | $769,000 +57.1% |
| 2023 | $12,450 +7.4% | $489,400 |
| 2022 | $11,589 +7.9% | $489,400 -1.8% |
Find assessor info on the county website
Neighborhood: 03841
Nearby schools
GreatSchools rating
- 5/10Hampstead Middle SchoolGrades: 5-8Distance: 1.3 mi
- 6/10Hampstead Central SchoolGrades: PK-4Distance: 1.7 mi
Get a cash offer in 3 minutes
Find out how much your home could sell for in as little as 3 minutes with a no-obligation cash offer.
Estimated market value$802,400
Get a cash offer in 3 minutes
Find out how much your home could sell for in as little as 3 minutes with a no-obligation cash offer.
Estimated market value
$802,400
