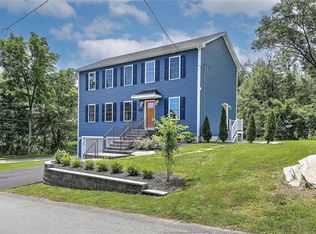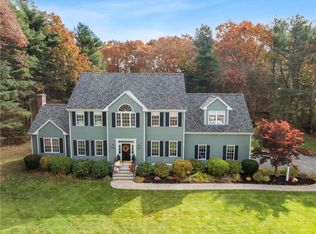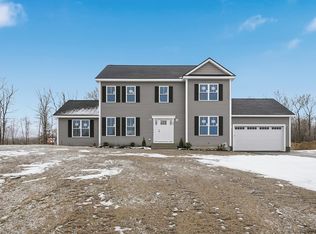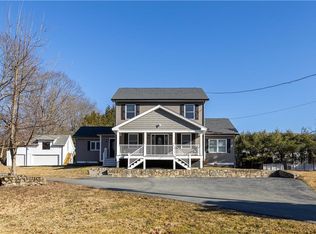Introducing an exquisite new construction colonial home, where luxury meets functionality! This stunning property features hardwood floors, three bedrooms including a lavish master suite which features 2 walk- in closets, and two and a half bathrooms adorned with granite counter tops, beautiful cabinets, and stainless steel appliances. Unwind in the cozy living area, or utilize the bonus room as either additional living space or a bedroom. With attention to detail and beautiful finishes throughout, this home offers the epitome of comfort and style. Don't miss the chance to experience luxury living at its finest! Set up your private showing today!
For sale
$790,000
111 Cider Mill Rd, North Smithfield, RI 02896
3beds
2,800sqft
Est.:
Single Family Residence
Built in 2025
1.85 Acres Lot
$788,500 Zestimate®
$282/sqft
$-- HOA
What's special
Beautiful cabinetsGranite counter topsHardwood floorsStainless steel appliances
- 4 days |
- 893 |
- 21 |
Zillow last checked: 8 hours ago
Listing updated: January 18, 2026 at 10:00am
Listed by:
The Dias Team 401-639-3163,
Keller Williams Coastal
Source: StateWide MLS RI,MLS#: 1403306
Tour with a local agent
Facts & features
Interior
Bedrooms & bathrooms
- Bedrooms: 3
- Bathrooms: 3
- Full bathrooms: 2
- 1/2 bathrooms: 1
Primary bedroom
- Level: Second
Other
- Level: Second
Other
- Level: Second
Other
- Level: Second
Other
- Level: Second
Other
- Level: Second
Dining room
- Level: First
Other
- Level: First
Great room
- Level: First
Kitchen
- Level: First
Living room
- Level: First
Mud room
- Level: First
Recreation room
- Level: Second
Heating
- Electric, Forced Air, Heat Pump
Cooling
- Central Air
Appliances
- Included: Electric Water Heater, Dishwasher, Microwave, Oven/Range, Refrigerator
Features
- Wall (Plaster), Stairs, Plumbing (PEX), Insulation (Ceiling), Insulation (Floors), Insulation (Walls)
- Flooring: Hardwood, Carpet
- Basement: Full,Walk-Out Access,Unfinished,Storage Space,Utility
- Has fireplace: No
- Fireplace features: None
Interior area
- Total structure area: 2,800
- Total interior livable area: 2,800 sqft
- Finished area above ground: 2,800
- Finished area below ground: 0
Property
Parking
- Total spaces: 6
- Parking features: Attached
- Attached garage spaces: 2
Lot
- Size: 1.85 Acres
- Features: Wooded
Details
- Parcel number: NSMIM0001L0129
- Other equipment: Cable TV
Construction
Type & style
- Home type: SingleFamily
- Architectural style: Colonial
- Property subtype: Single Family Residence
Materials
- Plaster, Vinyl Siding
- Foundation: Concrete Perimeter
Condition
- New construction: No
- Year built: 2025
Utilities & green energy
- Electric: 150 Amp Service
- Sewer: Septic Tank
- Water: Private, Well
Green energy
- Green verification: HERS Index Score
Community & HOA
Community
- Features: Highway Access, Interstate, Private School, Public School, Recreational Facilities, Schools
HOA
- Has HOA: No
Location
- Region: North Smithfield
Financial & listing details
- Price per square foot: $282/sqft
- Tax assessed value: $93,600
- Annual tax amount: $5,598
- Date on market: 1/15/2026
- Inclusions: There is an abandoned well at the front of the property that the neighbor has deeded access to. The well is contaminated and not used. The house is serviced by its own functioning well.
Estimated market value
$788,500
$749,000 - $828,000
$4,460/mo
Price history
Price history
| Date | Event | Price |
|---|---|---|
| 1/15/2026 | Listed for sale | $790,000$282/sqft |
Source: | ||
| 1/15/2026 | Listing removed | $790,000$282/sqft |
Source: | ||
| 11/18/2025 | Price change | $790,000-1.1%$282/sqft |
Source: | ||
| 11/3/2025 | Pending sale | $799,000$285/sqft |
Source: | ||
| 10/4/2025 | Contingent | $799,000$285/sqft |
Source: | ||
Public tax history
Public tax history
| Year | Property taxes | Tax assessment |
|---|---|---|
| 2025 | $1,382 | $93,600 |
| 2024 | $1,382 +6.1% | $93,600 |
| 2023 | $1,302 | $93,600 |
Find assessor info on the county website
BuyAbility℠ payment
Est. payment
$4,071/mo
Principal & interest
$3063
Property taxes
$731
Home insurance
$277
Climate risks
Neighborhood: 02896
Nearby schools
GreatSchools rating
- 9/10North Smithfield Middle SchoolGrades: 5-8Distance: 4.7 mi
- 7/10North Smitfield High SchoolGrades: 9-12Distance: 4.7 mi
- 8/10North Smithfield Elementary SchoolGrades: PK-4Distance: 5.7 mi
- Loading
- Loading




