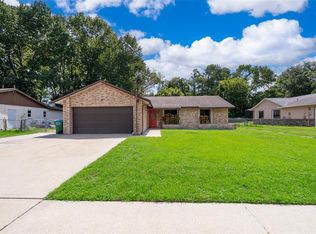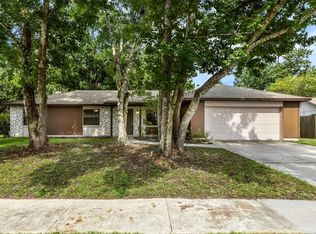Sold for $450,000 on 10/07/25
$450,000
111 Lido Rd, Winter Springs, FL 32708
4beds
1,849sqft
Single Family Residence
Built in 1979
0.26 Acres Lot
$448,600 Zestimate®
$243/sqft
$2,657 Estimated rent
Home value
$448,600
$404,000 - $498,000
$2,657/mo
Zestimate® history
Loading...
Owner options
Explore your selling options
What's special
Welcome to 111 Lido, a home that blends comfort, character, and functionality. Nestled on over a quarter-acre lot, this property boasts a sparkling private pool with a pavered deck, perfect for relaxing afternoons or weekend gatherings. The side-load garage with extended driveway is a mechanic’s dream, enhanced with a hands-free music system and recessed speakers for the ultimate workspace. Inside, enjoy the warmth of fully regrouted tile flooring, a stone-accented mantel with electric fireplace, and unique stonework on the kitchen’s exterior cabinetry. The security camera system is easily controlled by the convenience of your phone. With a 2018 roof, gutters throughout, and a storage shed for tools, this home offers peace of mind along with charm.
Zillow last checked: 8 hours ago
Listing updated: October 07, 2025 at 03:25pm
Listing Provided by:
Mikael Khaldi 407-893-0035,
HOMESMART 407-476-0451,
Michael Masters 407-961-0648,
HOMESMART
Bought with:
Naf Zaman, 3502063
THE FIRM RE
Source: Stellar MLS,MLS#: O6339034 Originating MLS: Suncoast Tampa
Originating MLS: Suncoast Tampa

Facts & features
Interior
Bedrooms & bathrooms
- Bedrooms: 4
- Bathrooms: 2
- Full bathrooms: 2
Primary bedroom
- Features: Walk-In Closet(s)
- Level: First
- Area: 182.25 Square Feet
- Dimensions: 13.5x13.5
Bedroom 2
- Features: Built-in Closet
- Level: First
- Area: 135 Square Feet
- Dimensions: 10x13.5
Bedroom 3
- Features: Built-in Closet
- Level: First
- Area: 115 Square Feet
- Dimensions: 10x11.5
Bedroom 4
- Features: Built-in Closet
- Level: First
- Area: 100 Square Feet
- Dimensions: 8x12.5
Kitchen
- Level: First
- Area: 215.9 Square Feet
- Dimensions: 12.7x17
Living room
- Level: First
- Area: 665.11 Square Feet
- Dimensions: 29.3x22.7
Heating
- Central
Cooling
- Central Air
Appliances
- Included: Dishwasher, Dryer, Range, Refrigerator, Washer
- Laundry: Laundry Room
Features
- Open Floorplan, Split Bedroom
- Flooring: Tile
- Doors: Sliding Doors
- Has fireplace: No
Interior area
- Total structure area: 2,432
- Total interior livable area: 1,849 sqft
Property
Parking
- Total spaces: 2
- Parking features: Garage - Attached
- Attached garage spaces: 2
Features
- Levels: One
- Stories: 1
- Patio & porch: Covered, Screened
- Exterior features: Private Mailbox, Rain Gutters, Sidewalk
- Has private pool: Yes
- Pool features: In Ground
Lot
- Size: 0.26 Acres
Details
- Parcel number: 3520305AX03000050
- Zoning: R-1A
- Special conditions: None
Construction
Type & style
- Home type: SingleFamily
- Property subtype: Single Family Residence
Materials
- Block, Stucco
- Foundation: Slab
- Roof: Shingle
Condition
- New construction: No
- Year built: 1979
Utilities & green energy
- Sewer: Public Sewer
- Water: Public
- Utilities for property: Sewer Available, Water Available
Community & neighborhood
Location
- Region: Winter Springs
- Subdivision: NORTH ORLANDO RANCHES SEC 09
HOA & financial
HOA
- Has HOA: No
Other fees
- Pet fee: $0 monthly
Other financial information
- Total actual rent: 0
Other
Other facts
- Listing terms: Cash,Conventional,FHA,VA Loan
- Ownership: Fee Simple
- Road surface type: Asphalt
Price history
| Date | Event | Price |
|---|---|---|
| 10/7/2025 | Sold | $450,000+0%$243/sqft |
Source: | ||
| 9/9/2025 | Pending sale | $449,900$243/sqft |
Source: | ||
| 8/28/2025 | Listed for sale | $449,900+199.9%$243/sqft |
Source: | ||
| 10/11/2016 | Sold | $150,000+85.2%$81/sqft |
Source: Public Record Report a problem | ||
| 10/21/1997 | Sold | $81,000$44/sqft |
Source: Public Record Report a problem | ||
Public tax history
| Year | Property taxes | Tax assessment |
|---|---|---|
| 2024 | $2,329 +4.5% | $189,795 +3% |
| 2023 | $2,230 +3.2% | $184,267 +3% |
| 2022 | $2,161 +1.2% | $178,900 +3% |
Find assessor info on the county website
Neighborhood: 32708
Nearby schools
GreatSchools rating
- 9/10Layer Elementary SchoolGrades: PK-5Distance: 0.6 mi
- 6/10Winter Springs High SchoolGrades: 7,9-12Distance: 1.4 mi
- 6/10Indian Trails Middle SchoolGrades: 6-8Distance: 1.7 mi
Get a cash offer in 3 minutes
Find out how much your home could sell for in as little as 3 minutes with a no-obligation cash offer.
Estimated market value
$448,600
Get a cash offer in 3 minutes
Find out how much your home could sell for in as little as 3 minutes with a no-obligation cash offer.
Estimated market value
$448,600

