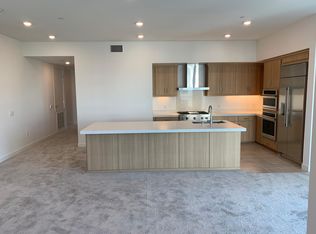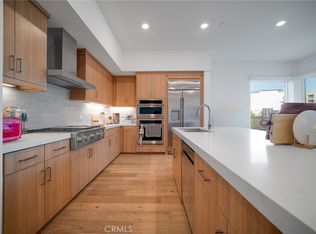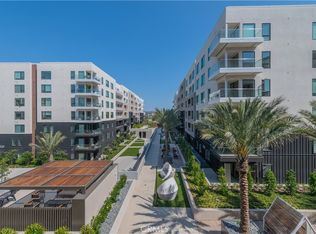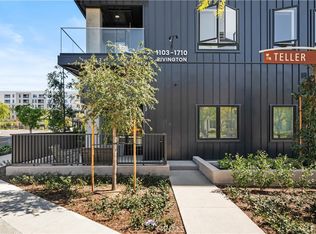Sold for $1,239,000
Listing Provided by:
Cesi Pagano DRE #01043716 949-370-0819,
Keller Williams Realty
Bought with: Redfin
$1,239,000
1110 Rivington, Irvine, CA 92618
2beds
1,926sqft
Condominium
Built in 2024
-- sqft lot
$1,370,900 Zestimate®
$643/sqft
$5,590 Estimated rent
Home value
$1,370,900
$1.29M - $1.47M
$5,590/mo
Zestimate® history
Loading...
Owner options
Explore your selling options
What's special
The kitchen, dining and living rooms are complemented by a outdoor patio, perfect for enjoying outdoor meals with friends and family. The owner’s suite is a restful space with a cozy bedroom, a spa-like bathroom and a walk-in closet.
Zillow last checked: 8 hours ago
Listing updated: April 17, 2024 at 11:11am
Listing Provided by:
Cesi Pagano DRE #01043716 949-370-0819,
Keller Williams Realty
Bought with:
Maryam Amiri, DRE #01804754
Redfin
Source: CRMLS,MLS#: OC24011007 Originating MLS: California Regional MLS
Originating MLS: California Regional MLS
Facts & features
Interior
Bedrooms & bathrooms
- Bedrooms: 2
- Bathrooms: 3
- Full bathrooms: 2
- 1/2 bathrooms: 1
- Main level bathrooms: 3
- Main level bedrooms: 2
Bathroom
- Features: Bathroom Exhaust Fan, Bathtub, Dual Sinks, Enclosed Toilet, Low Flow Plumbing Fixtures, Solid Surface Counters, Separate Shower, Tub Shower, Walk-In Shower
Kitchen
- Features: Kitchen Island, Kitchen/Family Room Combo, Pots & Pan Drawers, Quartz Counters, Self-closing Cabinet Doors, Self-closing Drawers
Other
- Features: Walk-In Closet(s)
Heating
- Central
Cooling
- Central Air
Appliances
- Included: Convection Oven, Dishwasher, Electric Oven, Gas Cooktop, Disposal, Microwave, Refrigerator, Range Hood, Self Cleaning Oven, Tankless Water Heater, Dryer, Washer
- Laundry: Washer Hookup, Gas Dryer Hookup, Inside, Stacked
Features
- Balcony, Elevator, High Ceilings, Open Floorplan, Recessed Lighting, Trash Chute, Unfurnished, Wired for Data, Walk-In Closet(s)
- Doors: Panel Doors
- Has fireplace: No
- Fireplace features: None
- Common walls with other units/homes: 2+ Common Walls
Interior area
- Total interior livable area: 1,926 sqft
Property
Parking
- Total spaces: 4
- Parking features: Assigned, Underground, Community Structure
- Garage spaces: 2
- Uncovered spaces: 2
Accessibility
- Accessibility features: No Stairs
Features
- Levels: One
- Stories: 1
- Entry location: 1
- Pool features: Community, Infinity, In Ground, Lap, Waterfall, Association
- Has spa: Yes
- Spa features: Association, Community
- Has view: Yes
- View description: None
Lot
- Features: Near Park
Details
- Special conditions: Standard
Construction
Type & style
- Home type: Condo
- Architectural style: Modern
- Property subtype: Condominium
- Attached to another structure: Yes
Condition
- Under Construction
- New construction: Yes
- Year built: 2024
Details
- Builder model: Plan 6-1
- Builder name: Lennar
Utilities & green energy
- Sewer: Public Sewer
- Water: Public
Community & neighborhood
Security
- Security features: Carbon Monoxide Detector(s), Security Gate, Smoke Detector(s)
Community
- Community features: Biking, Curbs, Dog Park, Gutter(s), Street Lights, Sidewalks, Urban, Park, Pool
Location
- Region: Irvine
- Subdivision: ,Lexington At Central Park West
HOA & financial
HOA
- Has HOA: Yes
- HOA fee: $813 monthly
- Amenities included: Fitness Center, Fire Pit, Outdoor Cooking Area, Barbecue, Picnic Area, Playground, Pickleball, Pool, Spa/Hot Tub
- Association name: Lexington at Central Park
Other
Other facts
- Listing terms: Cash,Conventional,1031 Exchange
Price history
| Date | Event | Price |
|---|---|---|
| 4/16/2024 | Sold | $1,239,000-2.8%$643/sqft |
Source: | ||
| 2/5/2024 | Pending sale | $1,274,990$662/sqft |
Source: | ||
| 1/18/2024 | Listed for sale | $1,274,990$662/sqft |
Source: | ||
Public tax history
Tax history is unavailable.
Neighborhood: Business District
Nearby schools
GreatSchools rating
- 4/10Monroe Elementary SchoolGrades: K-5Distance: 2.9 mi
- 8/10Douglas MacArthur Fundamental Intermediate SchoolGrades: 6-8Distance: 2.6 mi
- 3/10Century High SchoolGrades: 9-12Distance: 3.8 mi
Get a cash offer in 3 minutes
Find out how much your home could sell for in as little as 3 minutes with a no-obligation cash offer.
Estimated market value$1,370,900
Get a cash offer in 3 minutes
Find out how much your home could sell for in as little as 3 minutes with a no-obligation cash offer.
Estimated market value
$1,370,900



