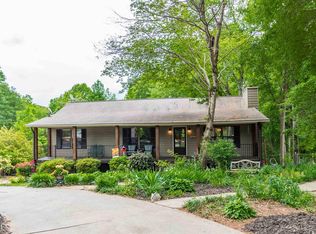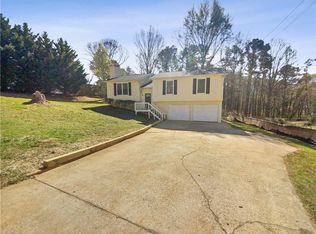Closed
$410,000
1110 Toonigh Rd, Canton, GA 30115
3beds
1,988sqft
Single Family Residence, Residential
Built in 1986
1.07 Acres Lot
$412,800 Zestimate®
$206/sqft
$2,070 Estimated rent
Home value
$412,800
$384,000 - $442,000
$2,070/mo
Zestimate® history
Loading...
Owner options
Explore your selling options
What's special
Welcome to your newly renovated charming single-family residence nestled in the heart of Canton, Georgia. This home offers a spacious and versatile living experience, featuring 3 bedrooms and 2 bathrooms upstairs with 2 large bonus rooms downstairs! This 2,040 square feet of well-designed space has endless opportunities. The large living room is highlighted by a cozy fireplace, creating a warm and inviting atmosphere. Adjacent to the living area is the brand new kitchen and dining space, providing a seamless flow for entertaining and daily living. The kitchen offers shaker style cabinetry and beautiful quartz counter tops, with brand new stainless steel appliances catering to both everyday cooking and special gatherings. Each of the three bedrooms is generously sized, ensuring comfort and privacy for the whole family. The newly renovated bathrooms feature luxurious vanities with upgraded fixtures. This home also offers high end LVP floors throughout to with stand all of the elements life throws at it. Situated on a large freshly cleared 1.07-acre lot, the property is enveloped by nature , offering a sense of tranquility and seclusion. The expansive cleared backyard and large rear deck presents endless possibilities for outdoor activities, gardening, or future enhancements. Additionally, the home includes a two-car garage. Located in a desirable area of Holly Springs just minutes away from downtown Woodstock. This home also offers close proximity to local schools, parks, and shopping centers, ensuring convenience for daily errands and leisure activities. Don't wait and miss out on your future home!
Zillow last checked: 8 hours ago
Listing updated: June 10, 2025 at 11:06pm
Listing Provided by:
Garrett Lowery,
Virtual Properties Realty.com
Bought with:
Joe Vonderschmidt, 377113
Century 21 Results
Blake Oxenreider, 408379
Century 21 Results
Source: FMLS GA,MLS#: 7548709
Facts & features
Interior
Bedrooms & bathrooms
- Bedrooms: 3
- Bathrooms: 2
- Full bathrooms: 2
Primary bedroom
- Features: None
- Level: None
Bedroom
- Features: None
Primary bathroom
- Features: Double Vanity, Tub/Shower Combo
Dining room
- Features: None
Kitchen
- Features: Breakfast Bar, Cabinets White, Stone Counters
Heating
- Central
Cooling
- Ceiling Fan(s), Central Air
Appliances
- Included: Dishwasher, Gas Cooktop, Gas Oven, Gas Water Heater, Microwave, Range Hood, Refrigerator, Self Cleaning Oven
- Laundry: In Basement
Features
- Double Vanity
- Flooring: Luxury Vinyl
- Windows: None
- Basement: Daylight,Driveway Access,Exterior Entry,Finished,Walk-Out Access
- Number of fireplaces: 1
- Fireplace features: Gas Log, Gas Starter
- Common walls with other units/homes: No Common Walls
Interior area
- Total structure area: 1,988
- Total interior livable area: 1,988 sqft
- Finished area above ground: 2,040
Property
Parking
- Total spaces: 2
- Parking features: Drive Under Main Level, Driveway, Garage, Garage Faces Side
- Attached garage spaces: 2
- Has uncovered spaces: Yes
Accessibility
- Accessibility features: None
Features
- Levels: Two
- Stories: 2
- Patio & porch: Front Porch
- Exterior features: Rain Gutters, No Dock
- Pool features: None
- Spa features: None
- Fencing: Back Yard,Chain Link
- Has view: Yes
- View description: Trees/Woods
- Waterfront features: None
- Body of water: None
Lot
- Size: 1.07 Acres
- Features: Back Yard, Cleared, Wooded
Details
- Additional structures: None
- Parcel number: 15N21 043
- Other equipment: None
- Horse amenities: None
Construction
Type & style
- Home type: SingleFamily
- Architectural style: Country,Ranch
- Property subtype: Single Family Residence, Residential
Materials
- Cedar
- Foundation: Block
- Roof: Shingle
Condition
- Updated/Remodeled
- New construction: No
- Year built: 1986
Utilities & green energy
- Electric: 110 Volts, 220 Volts in Laundry
- Sewer: Public Sewer
- Water: Public
- Utilities for property: Electricity Available, Natural Gas Available, Sewer Available, Water Available
Green energy
- Energy efficient items: None
- Energy generation: None
Community & neighborhood
Security
- Security features: Smoke Detector(s)
Community
- Community features: None
Location
- Region: Canton
- Subdivision: None
Other
Other facts
- Road surface type: Concrete
Price history
| Date | Event | Price |
|---|---|---|
| 6/2/2025 | Pending sale | $415,000+1.2%$209/sqft |
Source: | ||
| 5/29/2025 | Sold | $410,000-1.2%$206/sqft |
Source: | ||
| 4/10/2025 | Price change | $415,000-2.4%$209/sqft |
Source: | ||
| 3/29/2025 | Price change | $425,000+52.3%$214/sqft |
Source: | ||
| 2/4/2025 | Pending sale | $279,000$140/sqft |
Source: | ||
Public tax history
| Year | Property taxes | Tax assessment |
|---|---|---|
| 2024 | $736 +6% | $136,380 +14.2% |
| 2023 | $695 +5.6% | $119,420 +10.1% |
| 2022 | $658 +6.2% | $108,420 +30% |
Find assessor info on the county website
Neighborhood: 30115
Nearby schools
GreatSchools rating
- 7/10Holly Springs Elementary SchoolGrades: PK-5Distance: 1.2 mi
- 7/10Rusk Middle SchoolGrades: 6-8Distance: 3.4 mi
- 8/10Sequoyah High SchoolGrades: 9-12Distance: 3.1 mi
Schools provided by the listing agent
- Elementary: Holly Springs - Cherokee
- Middle: Dean Rusk
- High: Sequoyah
Source: FMLS GA. This data may not be complete. We recommend contacting the local school district to confirm school assignments for this home.
Get a cash offer in 3 minutes
Find out how much your home could sell for in as little as 3 minutes with a no-obligation cash offer.
Estimated market value
$412,800
Get a cash offer in 3 minutes
Find out how much your home could sell for in as little as 3 minutes with a no-obligation cash offer.
Estimated market value
$412,800

