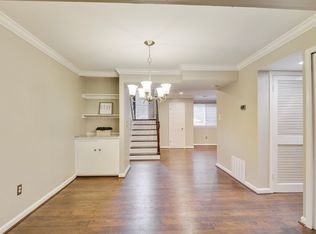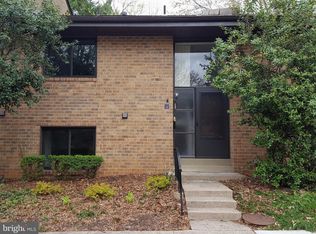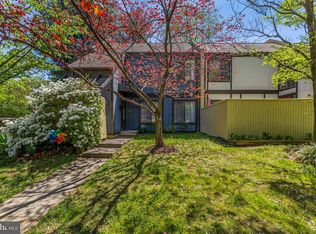Sold for $570,000
$570,000
11102 Saffold Way, Reston, VA 20190
3beds
1,862sqft
Townhouse
Built in 1970
1,894 Square Feet Lot
$621,500 Zestimate®
$306/sqft
$3,301 Estimated rent
Home value
$621,500
$590,000 - $653,000
$3,301/mo
Zestimate® history
Loading...
Owner options
Explore your selling options
What's special
**Charming 3 Bedroom, 2.5 Bath End-Unit Townhome in Reston minutes to Wiehle Metro** Welcome to your new home sweet home in the heart of Reston! This delightful two-level, end-unit brick townhome offers the perfect blend of comfort, convenience, and modern living. With a fenced yard that backs to serene common open space, this property provides both privacy and tranquility. As you step inside, you'll be greeted by the inviting ambiance of the open-concept layout. The main level features engineered wood floors that seamlessly flow throughout the formal dining room and a generously sized family room. The family room boasts a beautiful fireplace adorned with a stone surround, creating a cozy focal point for gatherings during the cooler months. Recessed lights enhance the warm atmosphere and add a touch of modern sophistication. The kitchen is designed for both functionality and style, featuring an eat-in breakfast area that's perfect for morning coffees or casual meals. The kitchen's layout provides ample counter space and storage options, making meal preparation a breeze. Upstairs, the primary bedroom is a serene retreat with wood floors and a contemporary updated en-suite bath. The two additional bedrooms are generously sized, also adorned with wood floors and illuminated by overhead lighting. The secondary full bath has been lovingly maintained and offers convenience for family and guests. Outside, the fenced backyard welcomes you to enjoy a paver patio that's ideal for outdoor relaxation and entertaining. The lush green backdrop of the common open space ensures your privacy and creates a sense of serenity. This property is complemented by new carpet and fresh paint, making it truly move-in ready. Conveniently located, this townhome is within walking distance to Lake Anne Plaza, offering an array of dining, shopping, and entertainment options. Enjoy the natural beauty of Fairfax Lake/Park area, just a short stroll away. With easy access to major commuting routes and Reston's renowned amenities, this is an opportunity not to be missed. HVAC 2020, HWH 2015, Windows 2015, Doors 2015. Reston offers 15 pools, 55 miles of trails, numerous parks, 4 beautiful lakes, 52 tennis courts, 18 pickle ball courts, a variety of community events and programs throughout the year, including festivals, concerts, workshops, and social gatherings, several community centers, including the Reston Association's main headquarters, the Walker Nature Center, and the Lake House at Lake Newport, which offer spaces for community meetings, classes, and special events.
Zillow last checked: 8 hours ago
Listing updated: June 24, 2024 at 08:55am
Listed by:
Nikki Lagouros 910-382-0029,
Berkshire Hathaway HomeServices PenFed Realty
Bought with:
Bic DeCaro, 0225055310
EXP Realty, LLC
Rola El-Halaby
EXP Realty, LLC
Source: Bright MLS,MLS#: VAFX2144634
Facts & features
Interior
Bedrooms & bathrooms
- Bedrooms: 3
- Bathrooms: 3
- Full bathrooms: 2
- 1/2 bathrooms: 1
- Main level bathrooms: 1
Basement
- Area: 0
Heating
- Forced Air, Electric
Cooling
- Central Air, Electric
Appliances
- Included: Dishwasher, Disposal, Dryer, Cooktop, Washer, Gas Water Heater
- Laundry: Dryer In Unit, Main Level, Washer In Unit
Features
- Breakfast Area, Ceiling Fan(s), Combination Dining/Living, Family Room Off Kitchen, Open Floorplan, Kitchen - Table Space, Recessed Lighting
- Flooring: Carpet, Ceramic Tile, Engineered Wood
- Has basement: No
- Number of fireplaces: 1
- Fireplace features: Brick
Interior area
- Total structure area: 1,862
- Total interior livable area: 1,862 sqft
- Finished area above ground: 1,862
- Finished area below ground: 0
Property
Parking
- Parking features: Paved, Parking Lot
Accessibility
- Accessibility features: None
Features
- Levels: Two
- Stories: 2
- Pool features: Community
- Fencing: Full
- Has view: Yes
- View description: Garden
Lot
- Size: 1,894 sqft
- Features: Backs - Open Common Area
Details
- Additional structures: Above Grade, Below Grade
- Parcel number: 0123 04030027
- Zoning: 370
- Special conditions: Standard
Construction
Type & style
- Home type: Townhouse
- Architectural style: Contemporary
- Property subtype: Townhouse
Materials
- Brick
- Foundation: Slab
Condition
- Very Good
- New construction: No
- Year built: 1970
Utilities & green energy
- Sewer: Public Sewer
- Water: Public
Community & neighborhood
Location
- Region: Reston
- Subdivision: Hillcrest Cluster
HOA & financial
HOA
- Has HOA: Yes
- HOA fee: $113 monthly
- Amenities included: Basketball Court, Baseball Field, Common Grounds, Jogging Path, Pool, Soccer Field, Tennis Court(s), Water/Lake Privileges, Volleyball Courts
- Services included: Snow Removal, Trash
- Association name: HILLCREST CLUSTER
Other
Other facts
- Listing agreement: Exclusive Right To Sell
- Listing terms: Cash,Conventional,FHA,VA Loan
- Ownership: Fee Simple
Price history
| Date | Event | Price |
|---|---|---|
| 11/15/2023 | Listing removed | -- |
Source: Bright MLS #VAFX2152312 Report a problem | ||
| 10/24/2023 | Listed for rent | $2,950$2/sqft |
Source: Bright MLS #VAFX2152312 Report a problem | ||
| 9/25/2023 | Sold | $570,000+5.6%$306/sqft |
Source: | ||
| 9/9/2023 | Pending sale | $539,990$290/sqft |
Source: | ||
| 9/8/2023 | Listed for sale | $539,990+36.7%$290/sqft |
Source: | ||
Public tax history
| Year | Property taxes | Tax assessment |
|---|---|---|
| 2025 | $6,761 +7.3% | $562,030 +7.5% |
| 2024 | $6,300 +5.6% | $522,640 +3% |
| 2023 | $5,966 +1.1% | $507,510 +2.4% |
Find assessor info on the county website
Neighborhood: Wiehle Ave - Reston Pky
Nearby schools
GreatSchools rating
- 6/10Forest Edge Elementary SchoolGrades: PK-6Distance: 0.3 mi
- 6/10Hughes Middle SchoolGrades: 7-8Distance: 2.7 mi
- 6/10South Lakes High SchoolGrades: 9-12Distance: 2.8 mi
Schools provided by the listing agent
- Elementary: Forest Edge
- Middle: Hughes
- High: South Lakes
- District: Fairfax County Public Schools
Source: Bright MLS. This data may not be complete. We recommend contacting the local school district to confirm school assignments for this home.
Get a cash offer in 3 minutes
Find out how much your home could sell for in as little as 3 minutes with a no-obligation cash offer.
Estimated market value$621,500
Get a cash offer in 3 minutes
Find out how much your home could sell for in as little as 3 minutes with a no-obligation cash offer.
Estimated market value
$621,500


