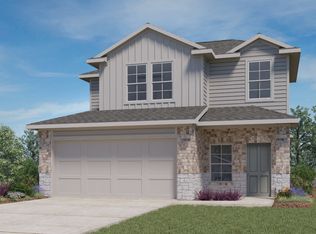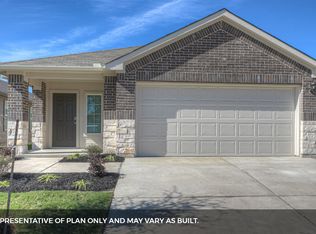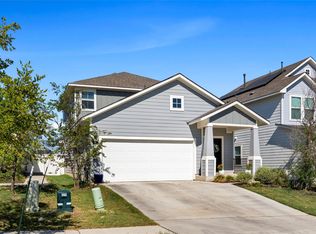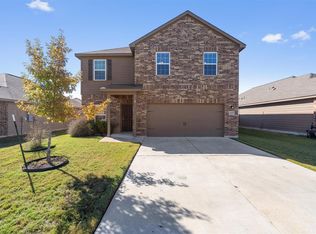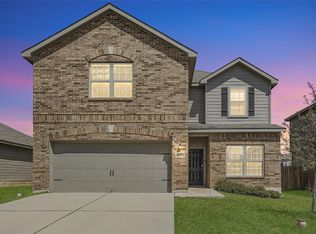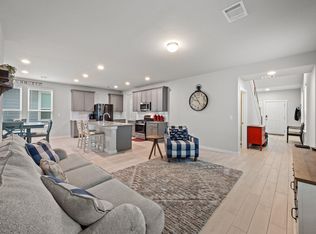The seller has taken a job out of state. This is DR Horton’s Nicole floorplan is spacious and thoughtfully designed home with modern features. Its two-story layout offers a great mix of functional spaces, with 4 bedrooms and 3 bathrooms spread across 2,473 square feet. The open-concept family room, kitchen, and dining area create a welcoming environment, perfect for family gatherings. Stainless side by side refrigerator is included. One full bath and one bedroom are on the main level. The luxury vinyl in the living areas provides durability and style. Stairs, bedrooms and upstairs family room are carpeted. Laundry room is upstairs for ease of use during laundry day. Washer and Dryer will remain in the home. The upstairs large primary bedroom with a walk-in closet large enough for a dressing area. Featuring a large oversized walk-in closet and shelves for storing your linens. Great separation of the two additional bedrooms upstairs to keep the family close and allow for some privacy. Covered backyard patio lends for enjoyment of the large back yard with irrigation system in both the front and back yards. The home has a full gutters. At this price this will need short sale approval from the bank
Active under contract
$300,000
11104 Roving Pass, Elgin, TX 78621
4beds
2,473sqft
Est.:
Single Family Residence
Built in 2023
5,009.4 Square Feet Lot
$-- Zestimate®
$121/sqft
$30/mo HOA
What's special
Covered backyard patioDining areaWalk-in closetOpen-concept family roomFull guttersIrrigation systemUpstairs large primary bedroom
- 480 days |
- 49 |
- 5 |
Zillow last checked: 8 hours ago
Listing updated: November 05, 2025 at 10:56am
Listed by:
Debby Spinden (817) 888-8849,
The Property Shop (817) 888-8849
Source: Unlock MLS,MLS#: 6043787
Facts & features
Interior
Bedrooms & bathrooms
- Bedrooms: 4
- Bathrooms: 3
- Full bathrooms: 3
- Main level bedrooms: 1
Primary bedroom
- Description: shower only in the primary bathroom counter tops are cultured marble
- Features: Ceiling Fan(s), Primary Bedroom Dressing Room, Storage, Walk-In Closet(s), Walk-in Shower
- Level: Second
Bedroom
- Features: Ceiling Fan(s)
- Level: Main
Bedroom
- Features: Ceiling Fan(s)
- Level: Second
Bedroom
- Features: Ceiling Fan(s)
- Level: Second
Primary bathroom
- Features: Full Bath, Recessed Lighting, Walk-In Closet(s), Walk-in Shower
- Level: Second
Kitchen
- Description: Side by side Stainless Steel refrigerator
- Features: Kitchen Island, Granite Counters, Dining Area, Open to Family Room, Pantry
- Level: First
Living room
- Features: Ceiling Fan(s)
- Level: Second
Living room
- Level: Main
Heating
- Central, Electric, ENERGY STAR Qualified Equipment, Exhaust Fan
Cooling
- Attic Fan, Ceiling Fan(s), Central Air, Electric, ENERGY STAR Qualified Equipment
Appliances
- Included: Dishwasher, Disposal, Dryer, Electric Range, ENERGY STAR Qualified Appliances, ENERGY STAR Qualified Dishwasher, ENERGY STAR Qualified Dryer, ENERGY STAR Qualified Freezer, ENERGY STAR Qualified Refrigerator, ENERGY STAR Qualified Washer, ENERGY STAR Qualified Water Heater, Exhaust Fan, Microwave, Free-Standing Range, Refrigerator, Washer, Washer/Dryer
Features
- Ceiling Fan(s), High Ceilings, Granite Counters, Double Vanity, Electric Dryer Hookup, Eat-in Kitchen, Entrance Foyer, High Speed Internet, Kitchen Island, Multiple Living Areas, Pantry, Recessed Lighting, Smart Thermostat, Storage, Walk-In Closet(s), Washer Hookup
- Flooring: Carpet, Laminate
- Windows: Double Pane Windows, Screens, Vinyl Windows, Window Coverings
Interior area
- Total interior livable area: 2,473 sqft
Video & virtual tour
Property
Parking
- Total spaces: 2
- Parking features: Attached, Door-Single, Driveway, Garage, Garage Door Opener, Garage Faces Front
- Attached garage spaces: 2
Accessibility
- Accessibility features: None
Features
- Levels: Two
- Stories: 2
- Patio & porch: Covered, Front Porch, Rear Porch
- Exterior features: Gutters Full, Private Yard
- Pool features: None
- Fencing: Back Yard, Fenced, Wood
- Has view: Yes
- View description: Neighborhood
- Waterfront features: None
Lot
- Size: 5,009.4 Square Feet
- Features: Back Yard, Cleared, Curbs, Front Yard, Interior Lot, Private, Sprinkler - Automatic, Sprinkler - Back Yard, Sprinkler - Drip Only/Bubblers, Sprinklers In Front, Sprinkler - In-ground, Sprinkler - Rain Sensor, Sprinkler - Side Yard
Details
- Additional structures: None
- Parcel number: 8724363
- Special conditions: Standard
Construction
Type & style
- Home type: SingleFamily
- Property subtype: Single Family Residence
Materials
- Foundation: Slab
- Roof: Asphalt, Shingle
Condition
- Resale
- New construction: No
- Year built: 2023
Details
- Builder name: D R Horton
Utilities & green energy
- Sewer: Municipal Utility District (MUD)
- Water: Public
- Utilities for property: Electricity Connected, Phone Available, Sewer Connected, Water Connected
Community & HOA
Community
- Features: Curbs, Sidewalks
- Subdivision: Peppergrass Ph 3
HOA
- Has HOA: Yes
- Services included: Common Area Maintenance
- HOA fee: $30 monthly
- HOA name: Peppergrass Association of HOmeowners,INC
Location
- Region: Elgin
Financial & listing details
- Price per square foot: $121/sqft
- Tax assessed value: $356,158
- Annual tax amount: $9,405
- Date on market: 10/21/2024
- Listing terms: Cash,Conventional,FHA,VA Loan
- Electric utility on property: Yes
Estimated market value
Not available
Estimated sales range
Not available
Not available
Price history
Price history
| Date | Event | Price |
|---|---|---|
| 9/24/2025 | Listing removed | $2,400$1/sqft |
Source: Unlock MLS #5403215 Report a problem | ||
| 9/24/2025 | Contingent | $300,000$121/sqft |
Source: | ||
| 7/17/2025 | Price change | $300,000-3.2%$121/sqft |
Source: | ||
| 6/13/2025 | Price change | $310,000-3.1%$125/sqft |
Source: | ||
| 6/11/2025 | Listed for rent | $2,400$1/sqft |
Source: Unlock MLS #5403215 Report a problem | ||
Public tax history
Public tax history
| Year | Property taxes | Tax assessment |
|---|---|---|
| 2025 | -- | $356,158 -12.3% |
| 2024 | -- | $406,105 +591.1% |
| 2023 | -- | $58,760 +137.9% |
Find assessor info on the county website
BuyAbility℠ payment
Est. payment
$1,938/mo
Principal & interest
$1420
Property taxes
$383
Other costs
$135
Climate risks
Neighborhood: 78621
Nearby schools
GreatSchools rating
- 2/10Elgin IntGrades: 5-6Distance: 1.6 mi
- 4/10Elgin Middle SchoolGrades: 7-8Distance: 0.9 mi
- 2/10Elgin High SchoolGrades: 9-12Distance: 0.5 mi
Schools provided by the listing agent
- Elementary: Neidig
- Middle: Elgin
- High: Elgin
- District: Elgin ISD
Source: Unlock MLS. This data may not be complete. We recommend contacting the local school district to confirm school assignments for this home.
- Loading
