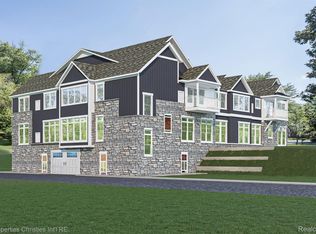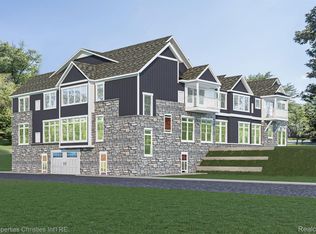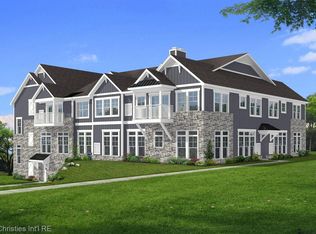Welcome to Auburn Flats at Angara Oaks
Luxury Ranch-Style Condominiums in Rochester Hills, Michigan
Discover modern, accessible living at its finest in this exceptional condominium community by Three Oaks Communities. Located in the desirable Angara Oaks subdivision of Rochester Hills, Auburn Flats offers thoughtfully designed 1 and 2 bedroom residences that combine contemporary luxury with universal accessibility.
Available Floor Plans:
1 Bedroom Condominiums | Starting at $299,900
862 sq ft of expertly designed living space
Perfect for individuals, young professionals, or couples seeking low-maintenance living
2 Bedroom Condominiums | Starting at $374,900
1,260 - 1,363 sq ft of comfortable, open-concept living
Ideal for small families, roommates, or those needing a home office or guest room
Exceptional Features:
Cathedral ceilings creating a spacious, airy atmosphere
Open floor plan design for modern living
Private balcony for outdoor relaxation
Optional den space for additional flexibility
Underground parking with convenient elevator access
Comprehensive accessibility features throughout
Nearly limitless upgrade options to customize your home
Prime Rochester Hills Location:
Conveniently situated south of Auburn Road and east of Crooks Road, Auburn Flats places you near Rochester's excellent dining, shopping, entertainment, and top-rated schools, while offering easy access to major thoroughfares for commuting throughout Metro Detroit.
An Inclusive Community:
Three Oaks Communities is committed to building welcoming, inclusive neighborhoods for homebuyers of all abilities. Auburn Flats is designed to foster a diverse, supportive community where everyone can thrive. Ready to make Auburn Flats your new home? Schedule a digital video walk-through today to explore these exceptional condominiums. Pricing and availability subject to change. Contact us for current availability and to discuss customization options. TO-BE-BUILT!
New construction
$325,000
1111 Angara Dr #8, Rochester Hills, MI 48309
1beds
862sqft
Est.:
Condominium
Built in 2026
-- sqft lot
$323,700 Zestimate®
$377/sqft
$175/mo HOA
What's special
Optional den spaceCathedral ceilingsOpen floor plan designPrivate balcony
- 135 days |
- 161 |
- 5 |
Zillow last checked: 8 hours ago
Listing updated: October 30, 2025 at 08:27am
Listed by:
Martin Brown 616-259-2374,
@properties Christie's Int'l R.E. Birmingham 248-850-8632,
Mark Brown 248-515-0275,
@properties Christie's Int'l RE Northville
Source: Realcomp II,MLS#: 20251009735
Tour with a local agent
Facts & features
Interior
Bedrooms & bathrooms
- Bedrooms: 1
- Bathrooms: 2
- Full bathrooms: 1
- 1/2 bathrooms: 1
Primary bedroom
- Level: Entry
- Area: 165
- Dimensions: 15 X 11
Primary bathroom
- Level: Entry
- Area: 77
- Dimensions: 11 X 7
Other
- Level: Entry
- Area: 60
- Dimensions: 10 X 6
Dining room
- Level: Entry
- Area: 110
- Dimensions: 11 X 10
Kitchen
- Level: Entry
- Area: 144
- Dimensions: 12 X 12
Library
- Level: Entry
- Area: 99
- Dimensions: 11 X 9
Living room
- Level: Entry
- Area: 192
- Dimensions: 16 X 12
Heating
- ENERGYSTAR Qualified Furnace Equipment, Forced Air, High Efficiency Sealed Combustion, Natural Gas
Cooling
- Central Air, ENERGYSTAR Qualified AC Equipment
Features
- Elevator, ENERGYSTAR Qualified Doors, ENERGYSTAR Qualified Exhaust Fans, High Speed Internet, Programmable Thermostat, Water Sense Labeled Faucets, Water Sense Labeled Toilets
- Has basement: No
- Has fireplace: No
Interior area
- Total interior livable area: 862 sqft
- Finished area above ground: 862
Video & virtual tour
Property
Parking
- Total spaces: 1
- Parking features: Assigned 1 Space, One Car Garage, Attached, Basement
- Attached garage spaces: 1
Accessibility
- Accessibility features: Accessible Bedroom, Accessible Central Living Area, Accessible Closets, Accessible Common Area, Accessible Doors, Accessible Hallways, Safe Emergency Egress From Home, Smart Technology
Features
- Levels: One Story Up
- Stories: 1
- Entry location: UpperLevelwElevator
- Patio & porch: Breezeway, Patio
- Exterior features: Grounds Maintenance
Details
- Parcel number: 1532201003
- Special conditions: Short Sale No,Standard
Construction
Type & style
- Home type: Condo
- Architectural style: Colonial
- Property subtype: Condominium
Materials
- Other, Stone, Wood Siding
- Foundation: Slab
- Roof: Asphalt
Condition
- New Construction
- New construction: Yes
- Year built: 2026
Utilities & green energy
- Sewer: Public Sewer
- Water: Public
Community & HOA
HOA
- Has HOA: Yes
- Services included: Maintenance Grounds, Maintenance Structure
- HOA fee: $175 monthly
Location
- Region: Rochester Hills
Financial & listing details
- Price per square foot: $377/sqft
- Annual tax amount: $3,931
- Date on market: 6/18/2025
- Cumulative days on market: 665 days
- Listing agreement: Exclusive Right To Sell
- Listing terms: Cash,Conventional
Estimated market value
$323,700
$308,000 - $340,000
$1,875/mo
Price history
Price history
| Date | Event | Price |
|---|---|---|
| 10/30/2025 | Price change | $325,000+8.4%$377/sqft |
Source: | ||
| 10/28/2025 | Price change | $299,900-20%$348/sqft |
Source: | ||
| 6/18/2025 | Listed for sale | $374,900+25%$435/sqft |
Source: | ||
| 11/14/2024 | Listing removed | $299,900$348/sqft |
Source: | ||
| 5/28/2024 | Listed for sale | $299,900$348/sqft |
Source: | ||
| 3/5/2024 | Listing removed | -- |
Source: | ||
| 7/16/2023 | Listed for sale | $299,900$348/sqft |
Source: | ||
Public tax history
Public tax history
Tax history is unavailable.BuyAbility℠ payment
Est. payment
$2,066/mo
Principal & interest
$1528
Property taxes
$363
HOA Fees
$175
Climate risks
Neighborhood: 48309
Nearby schools
GreatSchools rating
- 8/10Deerfield Elementary SchoolGrades: K-5Distance: 0.7 mi
- 5/10Avondale Middle SchoolGrades: 6-8Distance: 1.2 mi
- 7/10Avondale High SchoolGrades: 9-12Distance: 2.7 mi





