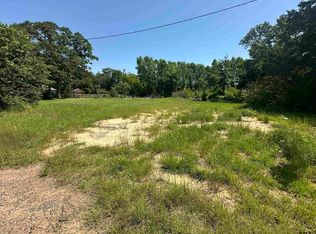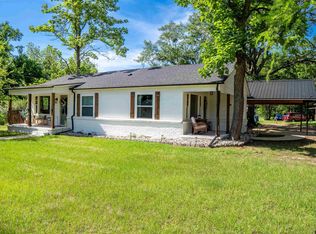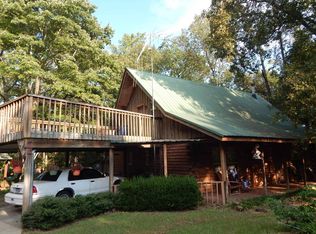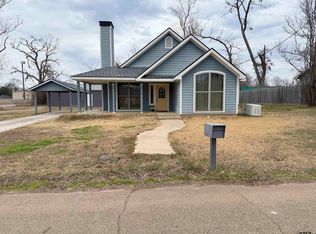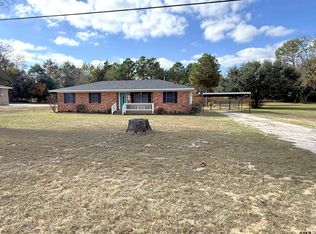ROOF WAS REPLACED in September 2025. Solid home with exciting potential, 3 bedroom, 2 bath home sits on a quiet stretch of Gilmer Road and offers the kind of bones you can build on. Inside, the family room features a wood-burning fireplace that anchors the space with warmth and character. The screened-in back porch is ideal for relaxing without bugs. Yes, it needs updating, but if you’ve got vision. Priced accordingly, and home has the foundation. Whether you're an investor or someone looking to make a house truly your own, this one’s worth a look. All on 3.8 acres. New Survey
For sale
$199,500
1111 Gilmer Rd, Winnsboro, TX 75494
3beds
1,226sqft
Est.:
Single Family Residence
Built in 1988
3.87 Acres Lot
$191,700 Zestimate®
$163/sqft
$-- HOA
What's special
- 37 days |
- 748 |
- 40 |
Zillow last checked: 8 hours ago
Listing updated: January 16, 2026 at 10:52am
Listed by:
Brenda Stone 903-570-0407,
CENTURY 21 Lake Country-Quitmn
Source: GTARMLS,MLS#: 26000814
Tour with a local agent
Facts & features
Interior
Bedrooms & bathrooms
- Bedrooms: 3
- Bathrooms: 2
- Full bathrooms: 2
Rooms
- Room types: Family Room, 1 Living Area
Primary bedroom
- Features: Master Bedroom Split, Sitting Area in Master
Bedroom
- Features: Separate Walk-in Closets
Bedroom 1
- Area: 135
- Dimensions: 15 x 9
Bedroom 2
- Area: 135
- Dimensions: 9 x 15
Bedroom 3
- Area: 80
- Dimensions: 8 x 10
Bathroom
- Features: Shower Only, Tub Only, Dressing Area, Separate Walk-In Closets
Dining room
- Features: Den/Dining Combo
Heating
- Central/Electric, Ceiling, Fireplace(s)
Cooling
- Central Electric, Ceiling Fan(s)
Appliances
- Included: Range/Oven-Electric, Refrigerator, Electric Water Heater
Features
- Paneling, Ceiling Fan(s), Vaulted Ceiling(s), Pantry
- Windows: Blinds
- Number of fireplaces: 1
- Fireplace features: One Wood Burning, Stone
Interior area
- Total structure area: 1,226
- Total interior livable area: 1,226 sqft
Video & virtual tour
Property
Parking
- Parking features: Garage Faces Front
- Has garage: Yes
Features
- Levels: One
- Stories: 1
- Patio & porch: Screened Porch, Porch
- Pool features: None
- Fencing: Partial
Lot
- Size: 3.87 Acres
Details
- Additional structures: Metal Outbuilding(s), Barn(s), Corral(s)
- Parcel number: 000000040140
- Special conditions: None
Construction
Type & style
- Home type: SingleFamily
- Architectural style: Traditional
- Property subtype: Single Family Residence
Materials
- Stone, Wood Frame
- Foundation: Slab
- Roof: Composition
Condition
- Year built: 1988
Utilities & green energy
- Sewer: Septic Tank
- Water: Public, Company: City Of Winnsboro
Community & HOA
Community
- Subdivision: King G B
HOA
- Has HOA: No
Location
- Region: Winnsboro
Financial & listing details
- Price per square foot: $163/sqft
- Tax assessed value: $149,850
- Annual tax amount: $3,107
- Date on market: 1/16/2026
Estimated market value
$191,700
$182,000 - $201,000
$1,475/mo
Price history
Price history
| Date | Event | Price |
|---|---|---|
| 1/16/2026 | Listed for sale | $199,500-9.3%$163/sqft |
Source: | ||
| 1/15/2026 | Listing removed | $219,900$179/sqft |
Source: NTREIS #21001634 Report a problem | ||
| 9/10/2025 | Price change | $219,900-2.2%$179/sqft |
Source: | ||
| 7/14/2025 | Listed for sale | $224,900$183/sqft |
Source: | ||
Public tax history
Public tax history
| Year | Property taxes | Tax assessment |
|---|---|---|
| 2024 | $499 | $118,169 +9.6% |
| 2023 | -- | $107,840 +9.5% |
| 2022 | $594 | $98,450 +7.6% |
| 2021 | -- | $91,530 +0.1% |
| 2020 | $601 | $91,410 +8% |
| 2019 | -- | $84,654 +8.4% |
| 2018 | -- | $78,130 |
| 2017 | -- | $78,130 +4.3% |
| 2016 | -- | $74,940 |
| 2015 | -- | $74,940 |
| 2014 | -- | $74,940 -7.6% |
| 2013 | -- | $81,080 |
| 2012 | -- | $81,080 |
| 2011 | -- | $81,080 |
| 2010 | -- | $81,080 |
| 2009 | -- | $81,080 |
| 2008 | -- | $81,080 |
| 2007 | -- | $81,080 |
Find assessor info on the county website
BuyAbility℠ payment
Est. payment
$1,078/mo
Principal & interest
$923
Property taxes
$155
Climate risks
Neighborhood: 75494
Nearby schools
GreatSchools rating
- 3/10Winnsboro Memorial IntGrades: 3-5Distance: 0.9 mi
- 5/10Winnsboro Junior High SchoolGrades: 6-8Distance: 1.3 mi
- 6/10Winnsboro High SchoolGrades: 9-12Distance: 1.3 mi
Schools provided by the listing agent
- Elementary: Winnsboro
- Middle: Winnsboro
- High: Winnsboro
Source: GTARMLS. This data may not be complete. We recommend contacting the local school district to confirm school assignments for this home.
